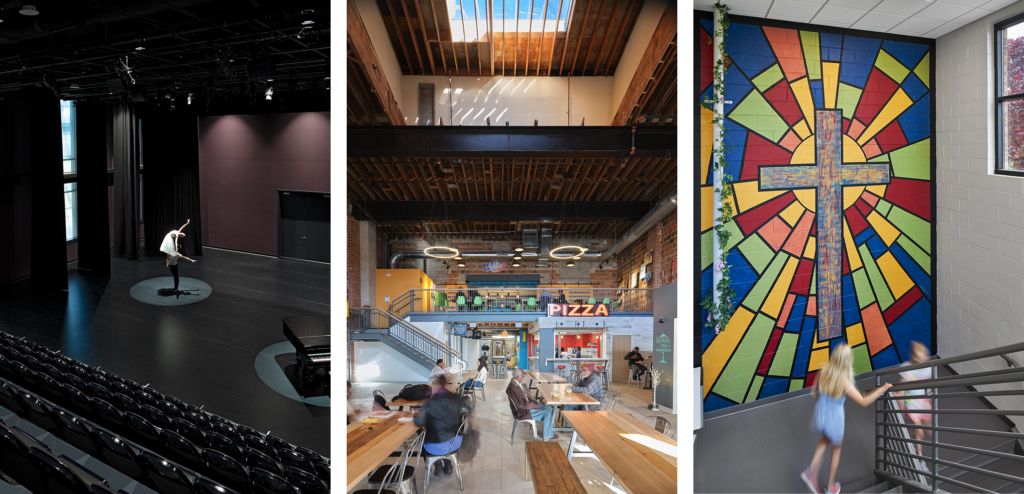A building is more than four walls and a roof. It’s a future-forward monument to your mission and commitment to your community.
At Catalyst Construction, we don’t just build structures – we build relationships. As your construction management partner, we help you refine your vision and assemble the teams necessary to make that vision a reality. Whether we’re helping expand your ministry through new church facilities or creating affordable housing solutions in thriving urban areas, we’ll make it happen – you make it matter.

Building a Reputation
Healthcare
Building better patient experiences.
Office
Inspiring creativity and productivity.
Commercial
Crafting modern centers of commerce.
Senior Living
Supporting vibrant, full lives at any age.
Multi-Unit Residential
Building housing that grows communities.
Showcasing Our Work
-
 Milwaukee Rehabilitation Hospital
Milwaukee Rehabilitation HospitalMilwaukee Rehabilitation Hospital
Milwaukee, WICategory:HealthcareTags: -

-

-


“I have done multiple projects through my ministry years. The Catalyst Construction team is by far the most thorough, most efficient, and most ministry-minded of any I’ve worked with. Everyone I have recommended Catalyst to has had the same experience.”
“Catalyst Construction’s knowledge and experience has contributed to cost savings during the entire course of our project and added to the intrinsic value of our building. Their dedication and attention to detail were particularly impressive, and are responsible for the smoothness in which the work on the building progressed.”
“Catalyst Construction asked us for our vision for the church – and then they helped us to see it through. We have been so incredibly pleased with the way they put people before budget or anything else. As a company, they’re the perfect combination of a personal touch and professionalism.”
“Your entire team, from top to bottom, has displayed honesty and integrity throughout the various projects we have worked on. I look forward to the opportunity of having you service our construction needs in the future.”
“Catalyst has truly been a catalyst for the growth of many Lutheran churches and schools in Southeast Wisconsin and beyond. Matt Burow is a leader who has become a driver in the school reform movement, directly assisting schools, like St. Marcus Lutheran, to expand and grow.”

Check out our latest white paper and learn
how to manage your church’s assets
Complete our form below to download. If you’re a subcontractor, please click here.
Sharing Our Insight
Reframing Your Ministry: 3 Ways to Leave a Church Legacy
Death and taxes. They say those are the only unavoidable things in life. There’s some truth to that, but not only for people. It’s also true for organizations like churches. It’s a harsh reality to face. But it’s becoming increasingly [...]
Designing Children’s Ministry Spaces: 4 Priorities to Help Your Church Flourish
Children aren’t the future of the church. They ARE the church. Children of every age are a meaningful part of every church. Didn’t Jesus say He wants the little children to come to Him? Prioritizing children is a privilege for [...]
Senior Housing: Creating a Bright Future in Response to Urgent Needs
“Frodo: I wish the Ring had never come to me. I wish none of this had happened. Gandalf: So do all who live to see such times, but that is not for them to decide. All we have to decide [...]











