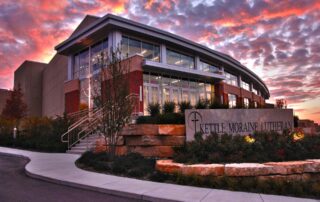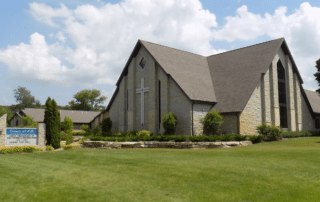Rocketship Southside Community Prep
Catalyst Construction renovated an abandoned warehouse into a charter school. Work included 27,000 square feet of renovation space along with an 8,000 square foot gymnasium addition. Project Details PROJECT Rocketship Southside Community Prep LOCATION Milwaukee, WI SECTOR Education ARCHITECT Quorum Architects COMPLETION DATE August 2013 WEBSITE → See the Results
Kettle Moraine Lutheran High School
Catalyst Construction completed work in the spring of 2013 on the Performing Arts Center at KML High School. As Catalyst’s first project involving a performing arts component, the team was responsible for coordinating all of the project’s design-build MEPs and managing the audio-visual design-build element including theatrical rigging, staging, and lighting. Working within a relatively tight budget, Catalyst’s work on the Kettle Moraine Lutheran High School and Performing Arts Center also involved the team bringing the project architect and civil engineer on board. Project Highlights Catalyst’s first project involving a performing arts component. The project came with several [...]
Crown of Life Lutheran Church & School
The Crown of Life Lutheran Church and School project in Hubertus, Wisconsin, consisted of adding 28,000 square feet to their existing building, an addition that included a new sanctuary, fellowship hall, and a new classroom. The project took full advantage of Catalyst’s Time & Talent program and was able to engage a substantial group of volunteers that logged between 10,000-15,000 total man hours. Builders for Christ came onboard and helped throughout the construction phase and did the majority of the rough carpentry, roofing, siding, window install, and finish carpentry. Because of the level of volunteer help on the project, [...]




