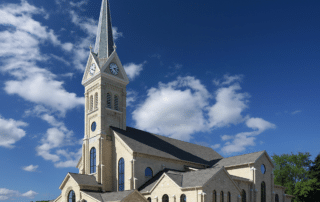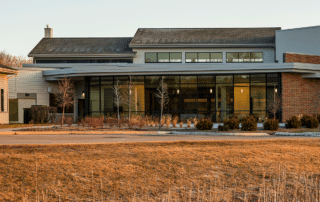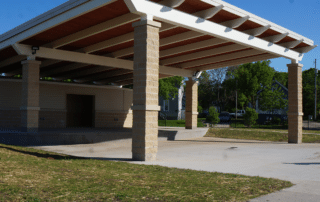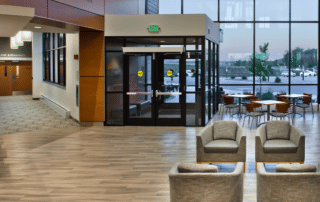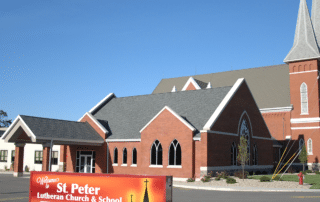St. Peter Catholic Church
St. Peter Catholic Church in Slinger has been blessed with a faithful and generous membership throughout the ministry’s 150-year history. Catalyst Construction was selected through a qualification and interview process as the church’s construction management firm. The multi-phase project called for major renovations to the existing space including expansion of the sanctuary to accommodate additional seating for worship. In order to maintain the aesthetic of the original structure built in 1892, Catalyst procured cream city brick from a local supplier which was used for all of the project’s masonry. The full scope of the large-scale renovation also included a [...]
Southbrook Church
Southbrook Church’s continuous and steady growth over the last several years facilitated the need for a larger space. In partnering with Catalyst Construction, the expansion project was divided into two phases. Phase One focused on the church’s children’s ministry and included secure child check-in rooms, toddler rooms and a dedicated nursery, Sunday School classrooms, a large kitchen, restrooms, and a spacious gathering area. Phase Two focused on the main ministry facility and included an expanded worship space, several additional classrooms, and a meeting area for students and adults. Project Details PROJECT Southbrook Church LOCATION Franklin, WI [...]
St. Ann Center
Catalyst Construction is proud and honored to have managed and completed phase II of St. Ann Center for Intergenerational Care, a day care facility for children and adults with special needs. St. Ann’s is dedicated to adding new life and purpose to the years of its adult day care clients by bringing them together with children enrolled in its childcare program and teen volunteers. Catalyst’s work on this phase consisted of a first floor build-out to include two childcare classrooms, a multi-fiber room, and a beauty shop. The second floor build-out will include a dementia unit, administration area, respite [...]
Ridgeview Medical Center
A multi-phase expansion project that includes a medical clinic, independent care facility, and rehabilitation facility. The Ridgeview Medical Center project in Belle Plaine, Minnesota, presented the Catalyst team and its partners with a unique challenge as the center is actually three facilities in one and features a medical clinic, a rehab facility, and an independent care facility. All three buildings were designed with a different style and aesthetic appropriate to its individual medical and caregiving equipment and logistical needs yet collectively their design and construction had to maintain a level of stylistic and functional overlap in order to be [...]
St. Peter’s Lutheran Church & School
The St. Peter Lutheran Church and School project was multi-phased and required a 12-month design process, the entirety of which included a new gymnasium, new classrooms, locker rooms, and a narthex. Catalyst developed a phasing plan that allowed the existing school to remain safely operational throughout construction. Catalyst also adapted the structural framing system to feature substantial segments of timber framing in order to accommodate Builders for Christ and the volunteer labor that stepped up to assist in construction via Catalyst’s Time & Talent program. This adaptation of design and process allowed for substantial cost savings and made it [...]

