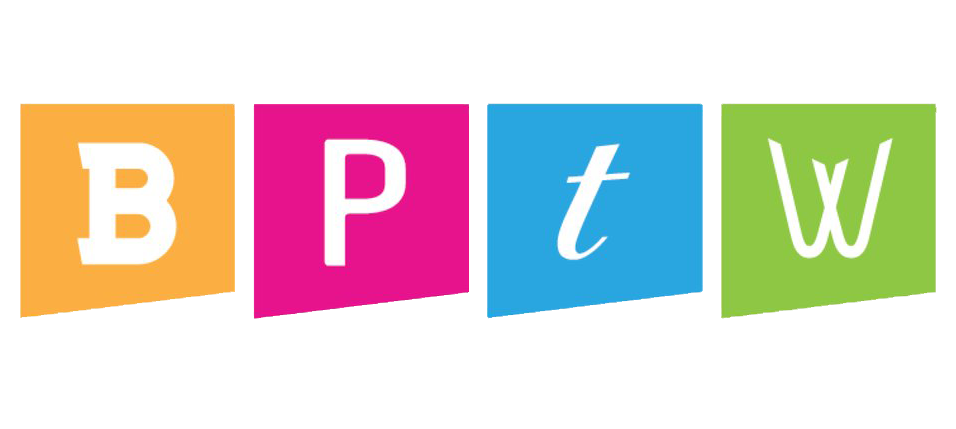A major perk of new school construction? Designing for safety from the start. In past years, schools weren’t necessarily designed or constructed in the same way they are today. While safety in school construction has always been a factor, we now have the technology, construction tactics, and solutions to deliver advanced safety inherent to a newly erected building. Let’s look at 6 of these exciting new features, design tactics, and safety methodologies we employ in our private school construction projects to help safeguard our future.
- Physical building safety measures
During the design phase, we’ll consider the perimeter of the building as it pertains to safety and security. The exterior walls of the school can act as a secure perimeter for the campus and is taken into consideration based on the location of the proposed project (urban area vs. rural).
In addition to the actual structure, it’s important to focus on the security details within the building as well. This can be achieved through a layered approach of modernizing windows, doors, locks, stairwells, and other interior features to ensure safety and security is at the forefront of design and construction decisions. For example, windows can be treated with intrusion-resistant glazing, blinds, and other treatments to amplify safety in the classroom; bulletproof glass can be considered as well in high-crime neighborhoods.
- Updated entry points
Allowing multiple points of student entry, like in older schools, provides more opportunities for unexpected or unwelcome visitors. Designing one main point of entry and restricting entry points creates a better controlled, easier to survey environment. Admin can welcome visitors, provide them with proper screening and a visitor badge, and naturally supervise visitor access.
Additionally, advanced security systems like security cameras and other surveillance systems can be considered as part of the design phase from the start to maintain a safe environment inside and outside the campus. Other advanced security options include an automatic door-locking mechanism, should the school face a security threat. Again, this more advanced safety tactic would be considered as part of the overall safety strategy in school design.
- Implementing “safe zones”
With large windows becoming a more predominant design factor in modern school construction, “safe zones” have become more prevalent as well to complement. During the design phase of the project, it’s important to consider the necessity of offices, storage spaces, or other more secluded rooms that can be used for safety during a lockdown or emergency. These areas are typically used by office staff to protect themselves when they’re not in a classroom.
- Advanced way-finding solutions
When it comes to constructing for school safety, we look beyond just the building. Outdoor pathways and walkways to parking lots and recreational areas need to be designed for safety as well. This can include many way-finding features inherent in the design, from well-lit pathways and clearly labeled signage to choices regarding foliage along the campus building and visibility of walkways from inside the building. These choices can both enhance the aesthetic and security of a newly constructed school.
- Involving the community
Ultimately, designing and constructing schools is a collaboratively process. At Catalyst, we work with administrators and faculty, as well as the overarching community to create a design plan that incorporates many different perspectives. We want to design a safe space for students and collecting the perspectives of all involved helps in that process—we want to provide you with a new building that meets all your needs.
- Safety at the core
We don’t just talk about safety in construction—we act on it. In fact, we instill it in our values and methodology in all segments of our business. Whether we’re working on a private school project or a commercial real estate building, safety is a high priority for our team and our clients, and we show it through our work.
With these techniques and methodologies, Catalyst can effectively build safer schools for our clients. If you’re interested in learning more about some of our recent private school construction projects, or more about our approach to building safer schools safety, contact us today. We’re here to support your new building initiatives.





