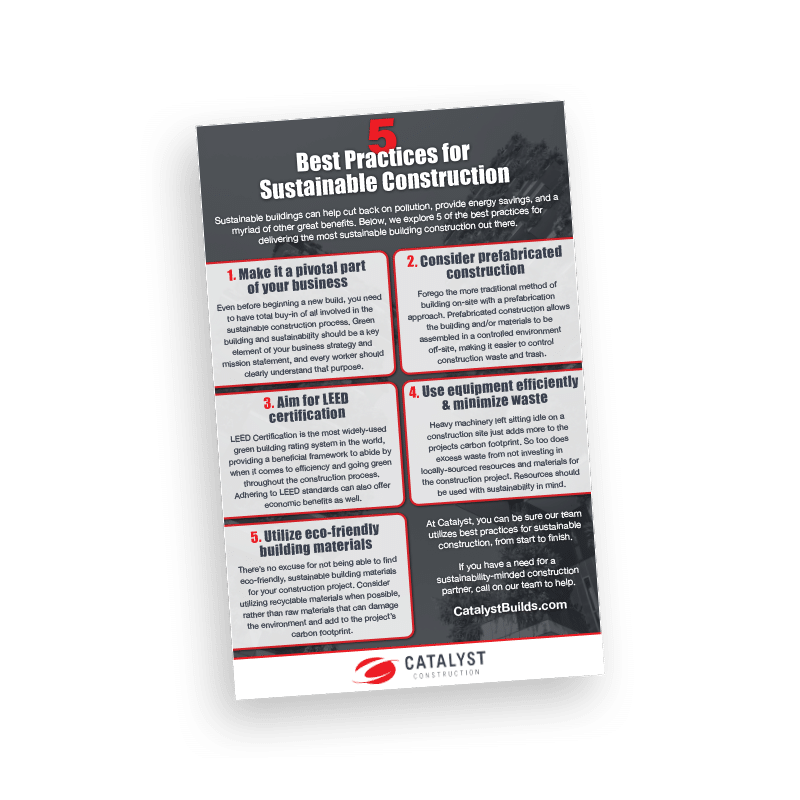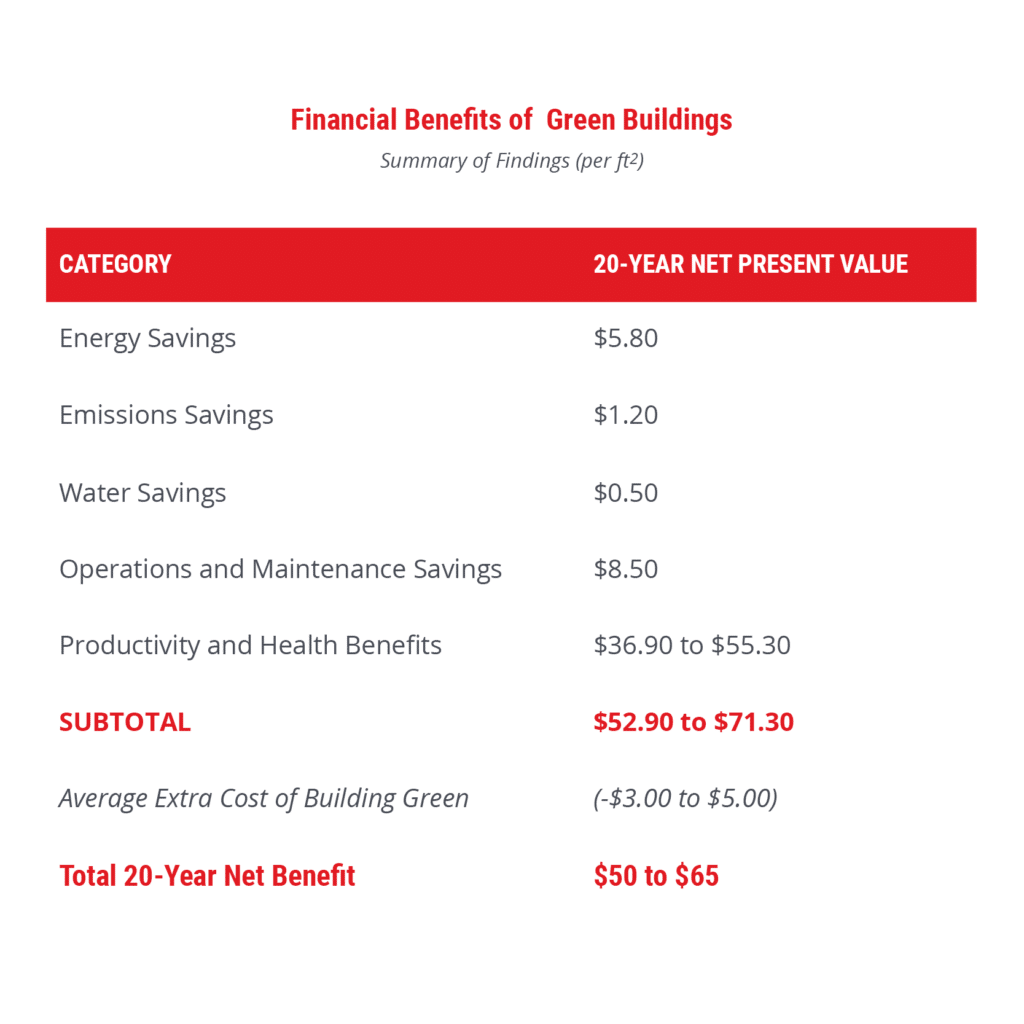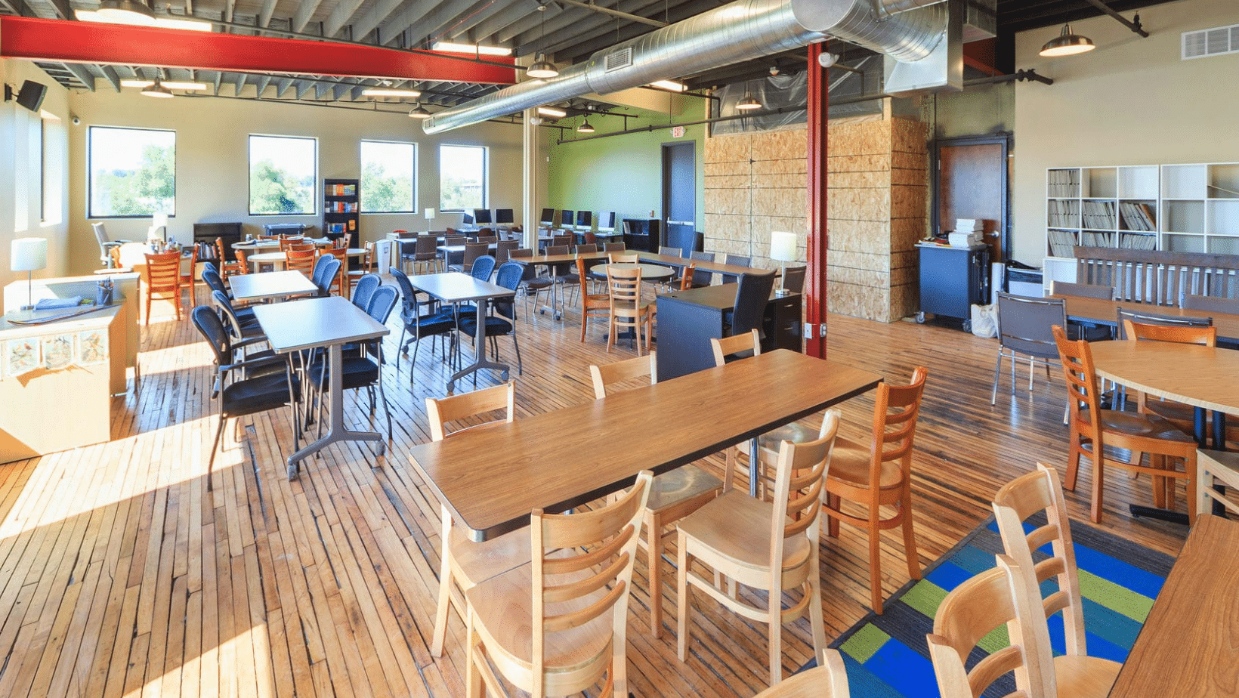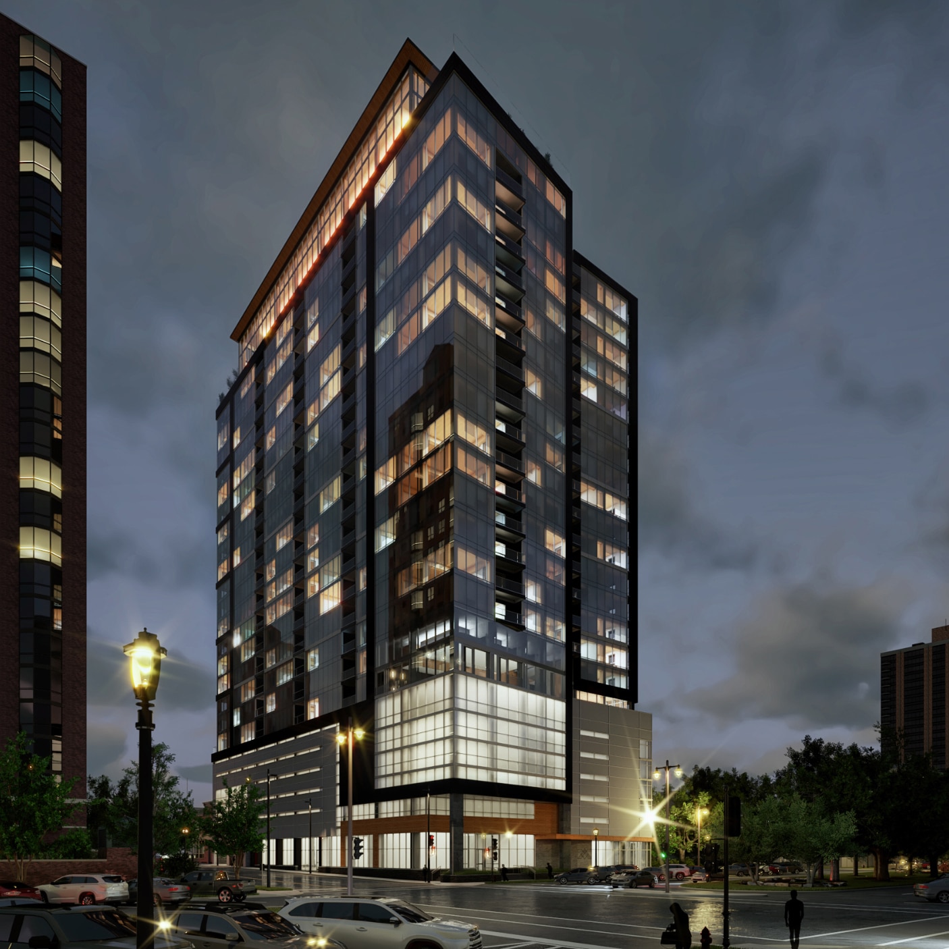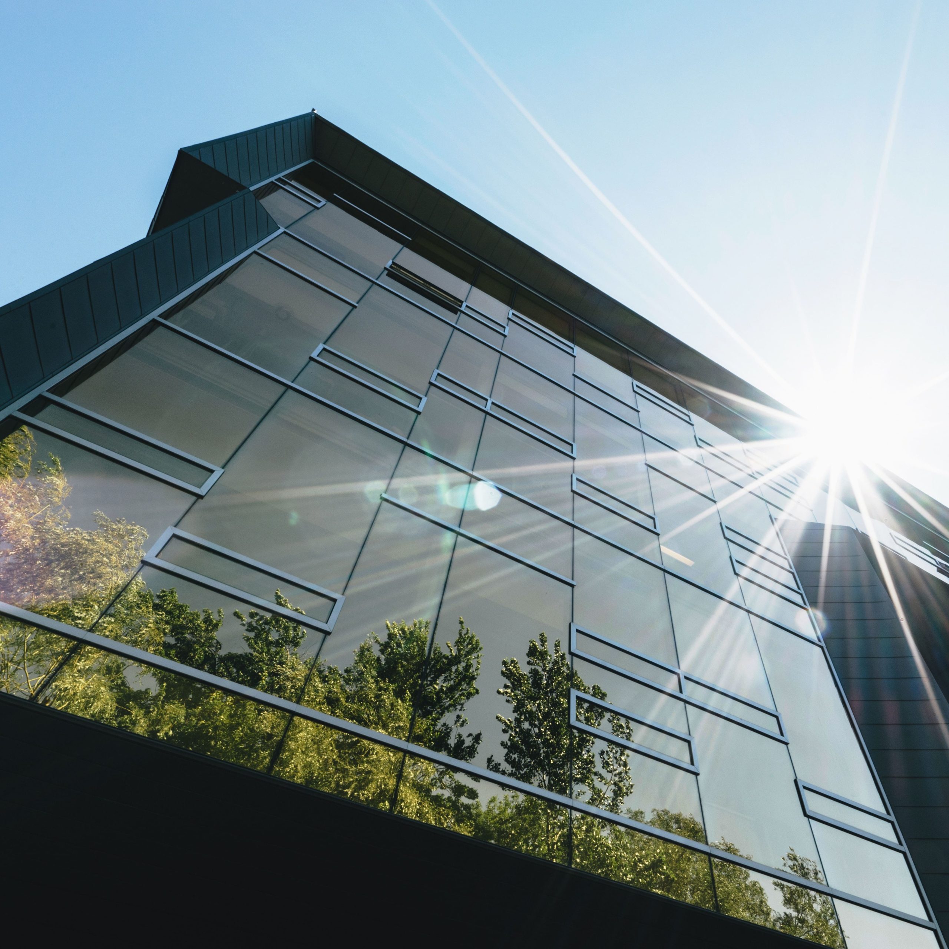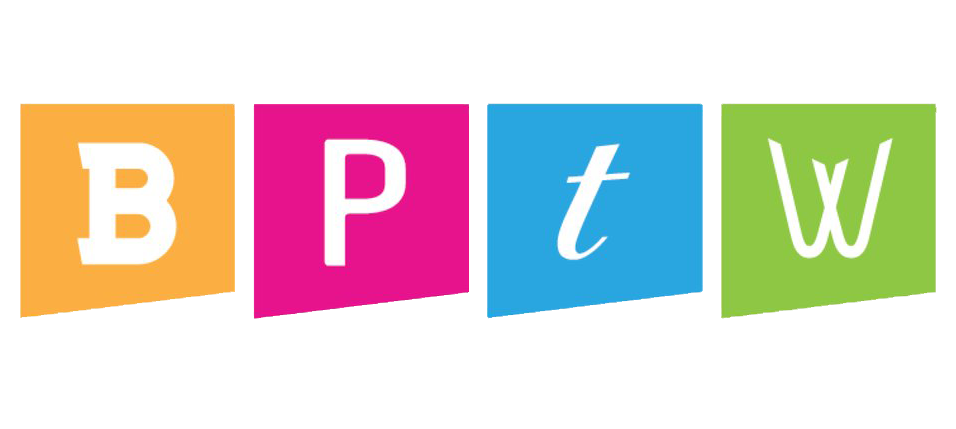Building a Better Way
We want to be good stewards of this planet – and your pocketbook. By implementing green and sustainable construction practices, we help reduce our environmental impact and your long-term cost of operation.
Leadership in our industry means understanding where and how we build can have a lasting impact on the environment. By implementing a modern construction methodology, we hope to protect the fragile ecology of our planet by promoting sustainable outcomes and advancing green initiatives. This includes implementing Wisconsin Green Build Home design standards and achieving WGBH certification, ensuring our team has a comprehensive understanding of the most environmentally friendly – and cost effective – design practices.
What is Green Building?
As defined by the U.S. Green Building Council, green building is “designing, constructing, and operating buildings to maximize occupant health and productivity, use fewer resources, reduce waste and negative environmental impacts, and decrease life cycle costs.”
Benefits of Green Building
Beyond the obvious environmental impact, green building has financial and social benefits, as well.
From a financial perspective, the benefits range from greater tenant health and comfort to lower operations and maintenance costs. A study from the Massachusetts Technology Collaborative found that over a 20-year period the net benefit of building green was anywhere from $50 to $65 per ft2.
Socially, the benefits of green building and sustainable design transcend the actual structure; it can improve quality of life, health and well-being on a building, community, and societal level.
Building-level benefits include:
- Better air quality
- More natural light
- Better temperature control
Community and societal benefits include:
- Improved environmental quality
- Neighborhood restoration
- Fewer health risks associated with pollution
What Makes a Building Green?
We’re proud to work with design and development partners that share our passion for greener construction practices. By implementing proven and cost-efficient green building technologies, we’re able to maintain the highest possible environmental standards throughout the life of the structure.
Some ways in which a building can be deemed “green” include:
- Efficient use of energy, water and other resources
- Use of renewable energy, such as solar energy
- Pollution and waste reduction measures, and the enabling of re-use and recycling
- Good indoor environmental air quality
- Use of materials that are non-toxic, ethical and sustainable
- Consideration of the environment in design, construction and operation
- Consideration of the quality of life of occupants in design, construction and operation
- A design that enables adaptation to a changing environment
Some of the ways in which we implement green building practices include:
- Achieving LEED certification
- Installing rooftop solar arrays to offset electrical costs
- Installing efficient water systems
- Implementing geothermal heating and cooling systems
- Utilizing central boiler systems for in-floor radiant heat
- Installing blue roof and green roof designs for storm water mitigation
- Building to maintain energy efficiency through seasonal change
What is Sustainable Construction?
While green building and sustainable construction can exist in tandem, the latter focuses on the environmental, economic and social impact of construction across the supply chain.
In short, green building focuses on the long-term environmental impact of operating your building, whereas sustainable construction is a conscious effort on our part to reduce waste whenever possible. From the materials we select to the projects we choose to take on, we try to do our part to do what’s right for our clients, their communities and the environment.
Principles of Sustainable Construction
While awareness of sustainability and exploration of more ecological construction approaches began in the late 1960s, the construction industry didn’t attempt to define sustainable construction until 1994. At its core, sustainable construction involves:
- Conservation through minimizing resource consumption
- Reuse of resources
- Renewable and recyclable resource use
- Protection of nature
- Non-toxic material use to promote healthy environments
- Quality in construction
Conservation Through Reuse
Construction without sustainability can be very wasteful. According to a 2018 Fact Sheet by the Environmental Protection Agency, 600 million tons Construction & Demolition (C&D) debris were generated in the United States. Of that, about a quarter ended up in landfills.
To encourage material reuse, the EPA promotes a Sustainable Materials Management (SMM) approach that identifies C&D materials that can be reused in the construction of new building and civil-engineered structures. These materials include:
- Concrete
- Wood (lumber)
- Asphalt (roads, roofing shingles)
- Gypsum (drywall)
- Metals
- Bricks
- Glass
- Plastics
- Salvaged components (doors, windows, and fixtures)
- Trees, dirt, and rock from clearing sites
Beyond materials, we can also reuse structures. Called adaptive reuse, this is the process of repurposing an existing building or site for something other than what it was originally designed for. For example, converting an industrial age warehouse into apartments, or a big box store into a church.
Renewable & Recyclable Materials
Any time you can reduce the extraction of raw material from the earth, it’s considered a win for sustainable construction. However, while a good amount of construction waste can be recycled and reused, commercial construction, in general, is largely dependent the use of mineral-based construction materials like metal and rock. Because these resources are finite, things like concrete and steel are recyclable but not renewable.
Renewable materials can be regenerated on a human (as opposed to geologic) timescale. For example, limestone, a common component of cement, takes millions of years to form, whereas a pine tree used in construction-grade lumber only takes about 40 years to grow and harvest.
One way we’re taking the lead in renewable material use is in the field of mass timber construction, an emerging method of construction that allows us to build skyscrapers out of cross-laminated wood rather than traditional concrete and steel. While the use of mass timber is still relatively new to the United States, the prospect of having a readily available renewable material for scale construction has the potential to revolutionize the entire supply chain and push the logging industry toward more sustainable and environmentally-friendly practices.
Focus on Quality
Central to our green building practices is our focus on quality and craftsmanship. The longer a building can be in use, the less its impact on the environment over time. Regardless of whether we’re building a green and sustainable design, our work is meant to last.
What is Mass Timber Construction?
Mass timber is arguably the most exciting and innovative building material in the history of modern industrial construction and it’s a technology that is still in its infancy.
Mass timber (short for “massive timber”) is a broad term for structures built using engineered wood products, like glue-laminated beams (glulam), nail-laminated timber (NLT), and cross-laminated timber (CLT). Mass Timber Framing (MTF) is an alternative structural framing system that can be used in place of a CIP Concrete, Structural Steel, or conventional wood framing system.
Why does wood have the construction industry buzzing? In addition to its design flexibility and environmental sustainability, the strength and stability of the engineered wood products used in MTF are expanding its use in commercial construction and changing public perception of the possibilities of wood.
Since 2013 in the continental United States alone, there are more than 700 construction projects for commercial, institutional, multi-use buildings that have either already been completed or are in the design phase, including high profile projects like the T3 office building in Minneapolis, Carbon 12 – a cross-laminated timber (CLT) luxury condominium complex in Portland, OR, and our project, Ascent residential tower in Milwaukee. Upon completion, Ascent will be the tallest wood frame structure in North America.
How is Mass Timber Different from Traditional Wood Construction?
First, when we talk about “traditional wood construction”, it’s important to make the distinction between heavy timber and light-frame construction.
Heavy timber construction is one of the oldest types of framing in the United States. Think about all the large, brick former warehouses that have recently been converted into upscale lofts and condominiums. Those rustic industrial beams renters love so much? That’s the “heavy timber” in heavy timber construction.
This type of construction involves a framework of heavy-sewn or laminated timbers. As you can tell from how many of those industrial-age brick warehouses remain, this type of construction is meant to stand the test of time. Both sound and largely fire-resistant, heavy timber construction is still included in the U.S. building code today.
Light-frame construction uses dimensional lumber or engineered wood to create its framework. Placed at specified intervals, it can evenly and efficiently distribute the load of the structure. Fast to build and economical, this type of construction is what you’d see in most residential and commercial builds.
The biggest drawback with these traditional types of wood construction is that neither heavy timber nor light-frame construction are structurally sufficient to build higher than 85 feet (or less than 6 stories).
Why the limit? Three things:
- Wood is combustible.
- People need to have enough time to get to safety in the event of a fire.
- More floors a building has, the more time is needed to evacuate.
While the size of beams, insulation and design can give occupants that much-needed time to evacuate, eventually, traditional wood structures will succumb and collapse. That’s not to say steel and concrete structures won’t do the same when exposed to prolonged fire and heat – it’s just that traditional wood structures will do so much sooner.
Isn’t mass timber also made of wood? Yes. Yes it is. But due to the way it’s engineered and treated (in particular CLT), it can maintain its structural integrity in the event of fire comparable to steel and concrete.
Why Mass Timber Construction?
Mass timber products such as cross-laminated timber (CLT) are becoming increasingly attractive to owners and developers for their aesthetic quality, structural performance, and opportunity for innovation. But the reasons for mass timber’s rising star don’t stop there.
- Sustainability:Mass timber offers a renewable and sustainable alternative to its more fossil-fuel intensive industry counterparts. Buildings constructed from wood become what researchers refer to as a “carbon sink”, in that they perform in much the same way that trees do in terms of their carbon engagement. Trees “inhale” CO2 as they grow and, chemically speaking, they lock that carbon away. The wood in a mass timber framed structure keeps that carbon sealed within itself until the wood degrades or the building is destroyed. According to a recent study published in the Journal of Sustainable Forestry, the substitution of steel and concrete with mass timber products in large-scale construction projects can reduce global CO2 emissions by as much as 31%.
- Market Uniqueness: By being left exposed, the wood beams, columns, and panels used in mass timber frame buildings provides a differentiating finish palette for a uniquely attractive aesthetic. Additionally, numerous studies focusing on wood’s biophilic benefits have found direct correlations between the use of exposed wood in commercial, residential, and medical-use structures and improved physical and psychological health and well-being among occupants who live and work in those buildings.
- Speed to Market and Cost Reduction: Mass timber framing systems can go up faster than other traditional material systems, with MTF projects able to be constructed approximately 25% faster than similar projects that use concrete and/or steel. Moreover, mass timber projects have seen as much as a 90% reduction in construction traffic – that is, in the number and frequency of industrial vehicles delivering materials – as well as up to 75% fewer workers, making for a much quieter and more efficient work site. All of this increased efficiency inevitably leads to a substantial overall project cost reduction and healthier bottom line for owners and developers.
How Catalyst Construction is Leading the Way
Catalyst Construction’s market-leading knowledge of and experience with mass timber has involved in-depth, comprehensive research of every national and international supplier in the mass timber market from Japan to North America in a knowledge procurement process that has made us the leader in MTF construction proficiency, competence, and know-how.
The team at Catalyst has properly and accurately vetted and priced various mass timber systems for a number of construction projects including the Timberlofts, Milwaukee’s very first mass timber building that opened in Spring of 2020, and The Ascent, a 25-story apartment tower that when finished will be the tallest timber building in North America.
In June of 2018, Catalyst Construction was selected by New Land Enterprises to provide preconstruction and construction services on The Ascent project and led the product selection process. Catalyst’s preconstruction team worked with Thornton Tomasetti and Korb Architecture to research, vet, and select the suppliers and erectors of Ascent’s mass timber frame. Upon its completion in 2021, the complex will include 265 apartments and a “wellness floor” that will feature a pool with fully operable windows, a sauna, steam room, and an entertainment center. The top floor will feature a resident amenity level with two outdoor decks, fire pits, grilling stations, a clubhouse, kitchen, and a co-working space.
Mass Timber Framing is a new and rapidly growing technology that offers unprecedented structural solutions and overall construction benefits that could potentially make steel and concrete construction systems obsolete. As an emerging technology, it is one with which people both inside and outside the industry do not have much familiarity.
While most construction firms in southeastern Wisconsin are just now getting to know this innovative new framing system, Catalyst Construction has been staying ahead of the curve by expanding its knowledge of the technology and methodology involved with mass timber. This knowledge, along with a network of product suppliers and the firm’s leadership on a growing list of mass timber projects, gives Catalyst an authoritative voice in the world of MTF systems, which means we can provide sound, trustworthy guidance at the critical initial design and selection phase of your construction project.
Sharing Our Knowledge
4 Tips for Effective School Construction for STEM Education
Meet Sara, a fourteen-year-old student who became fascinated with coding after being introduced to robotics at summer camp. However, as she entered high school, she was devastated to learn that her school was not equipped to teach the skill—not because [...]
Mass Timber Construction — Fast Facts
The future of green building and sustainable construction is here. Learn all about mass timber and its many benefits.
Green Building: Saving Money and Our Earth
From water and energy savings to a reduction in waste consumption, green building can help protect our Earth, as well as our wallets. Learn more today from Catalyst Construction.

