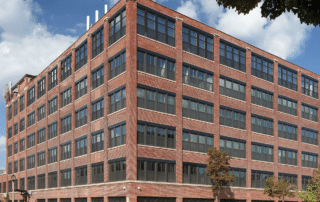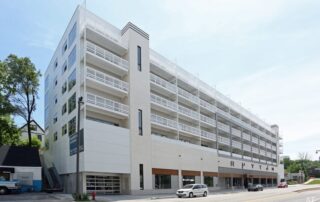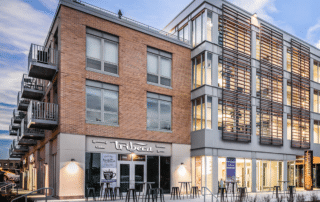Welford Sanders Lofts
Catalyst Construction converted the 184,843 square-foot former Nunn Bush Shoe Co. factory into a mix of offices and apartments. A partnership comprising Wisconsin Development and the non-profit Martin Luther King Economic Development Corporation redeveloped the property by converting the existing building into 59 apartments and 38,000 square-feet of office space. As part of the conversion, a two-story, 1960s-era addition was demolished to form an interior courtyard space inside the historic U-shaped complex. The completed building looks and feels more like something one would expect to find in the Historic Third Ward. High ceilings, large windows, wood floors and plenty [...]
Rhythm Apartments
Catalyst recently completed Rhythm, a seven-story 140-unit apartment development located in the Lower East Side of Milwaukee. Project Details PROJECT Rhythm Apartments LOCATION Milwaukee, WI SECTOR Multi-Unit Residential ARCHITECT Kindness Architecture + Planning COMPLETION DATE May 2017 WEBSITE → See the Results
Freshwater Plaza
Catalyst Construction built a L-shaped, four story mixed used building (15,900 sf of commercial space and three floors of apartments) located on the Freshwater Plaza site. Project Details PROJECT Freshwater Plaza LOCATION Milwaukee, WI SECTOR Multi-Unit Residential ARCHITECT Eppstein Uhen Architects COMPLETION DATE November 2016 WEBSITE → See the Results




