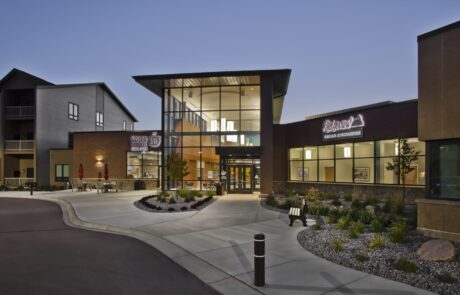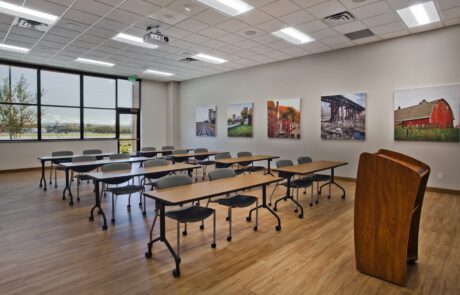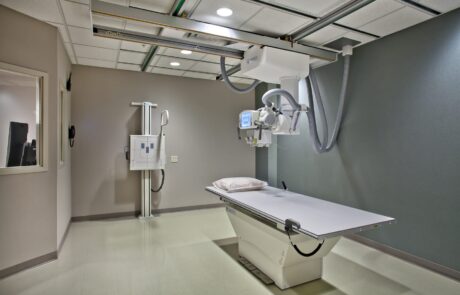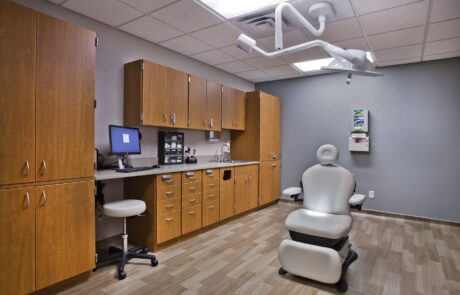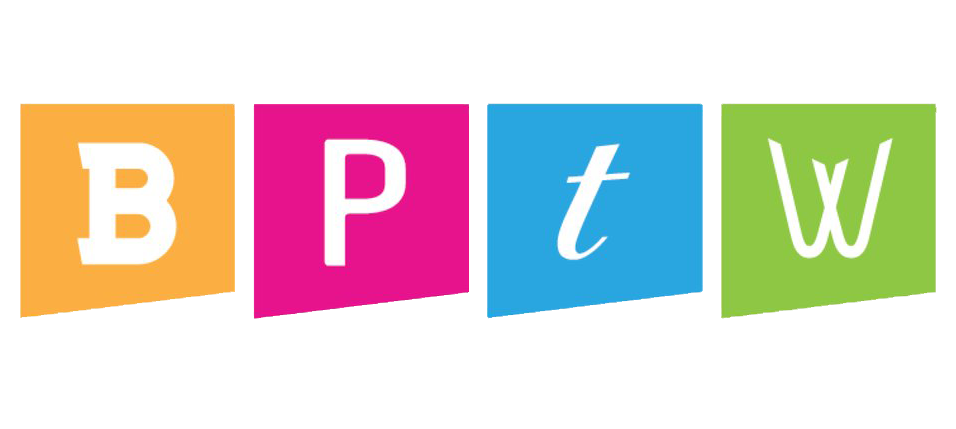A multi-phase expansion project that includes a medical clinic, independent care facility, and rehabilitation facility.
The Ridgeview Medical Center project in Belle Plaine, Minnesota, presented the Catalyst team and its partners with a unique challenge as the center is actually three facilities in one and features a medical clinic, a rehab facility, and an independent care facility. All three buildings were designed with a different style and aesthetic appropriate to its individual medical and caregiving equipment and logistical needs yet collectively their design and construction had to maintain a level of stylistic and functional overlap in order to be melded into a single facility.
The 10,000 square-foot medical clinic features a drive-thru pharmacy and an advanced imaging trailer integrated with the structure. The Lutheran Home Independent Care facility is a three-level senior living complex that includes 25 independent living units, 16 assisted living units, and 14 memory care units, while the approximately 12,500 square-foot rehabilitation facility will serve the patients and residents at both the medical clinic and the independent care facility.
Project Highlights
- Project called for a unique, three-in-one building design.
- The rehabilitation facility serves both the independent care facility and the medical clinic with the three structures functioning as a cohesive medical care unit.
See the Results
Explore Similar Projects
-
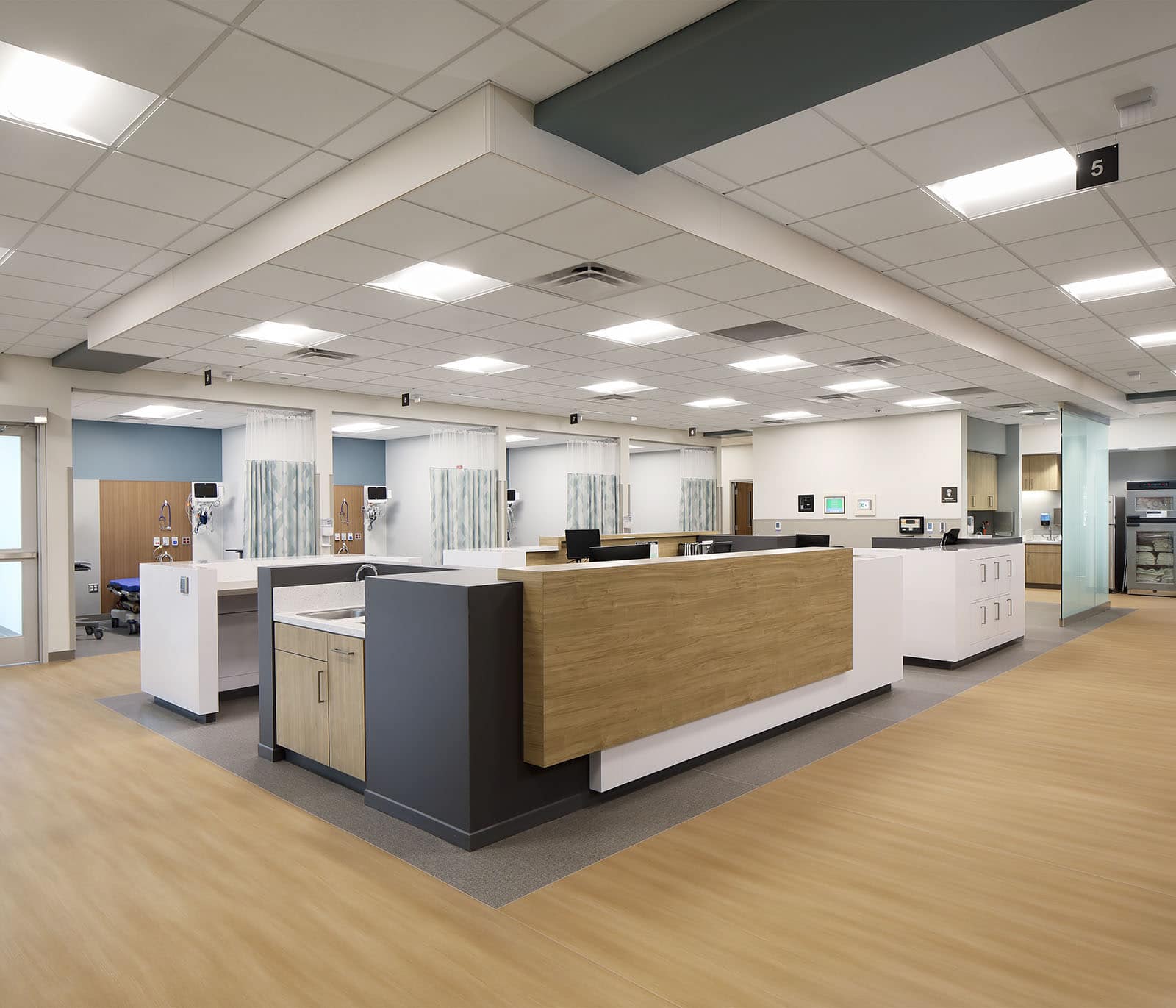
-
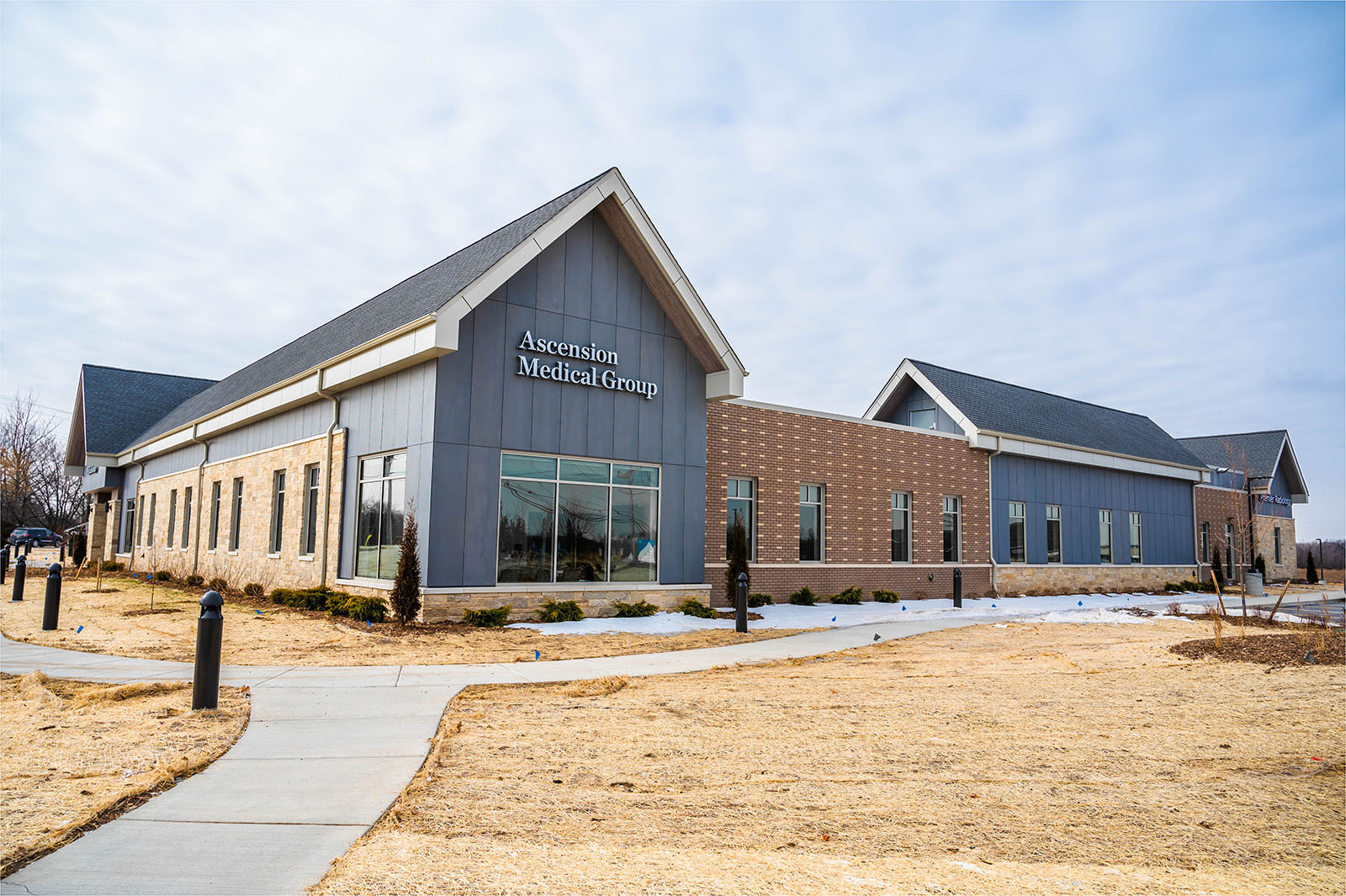
-
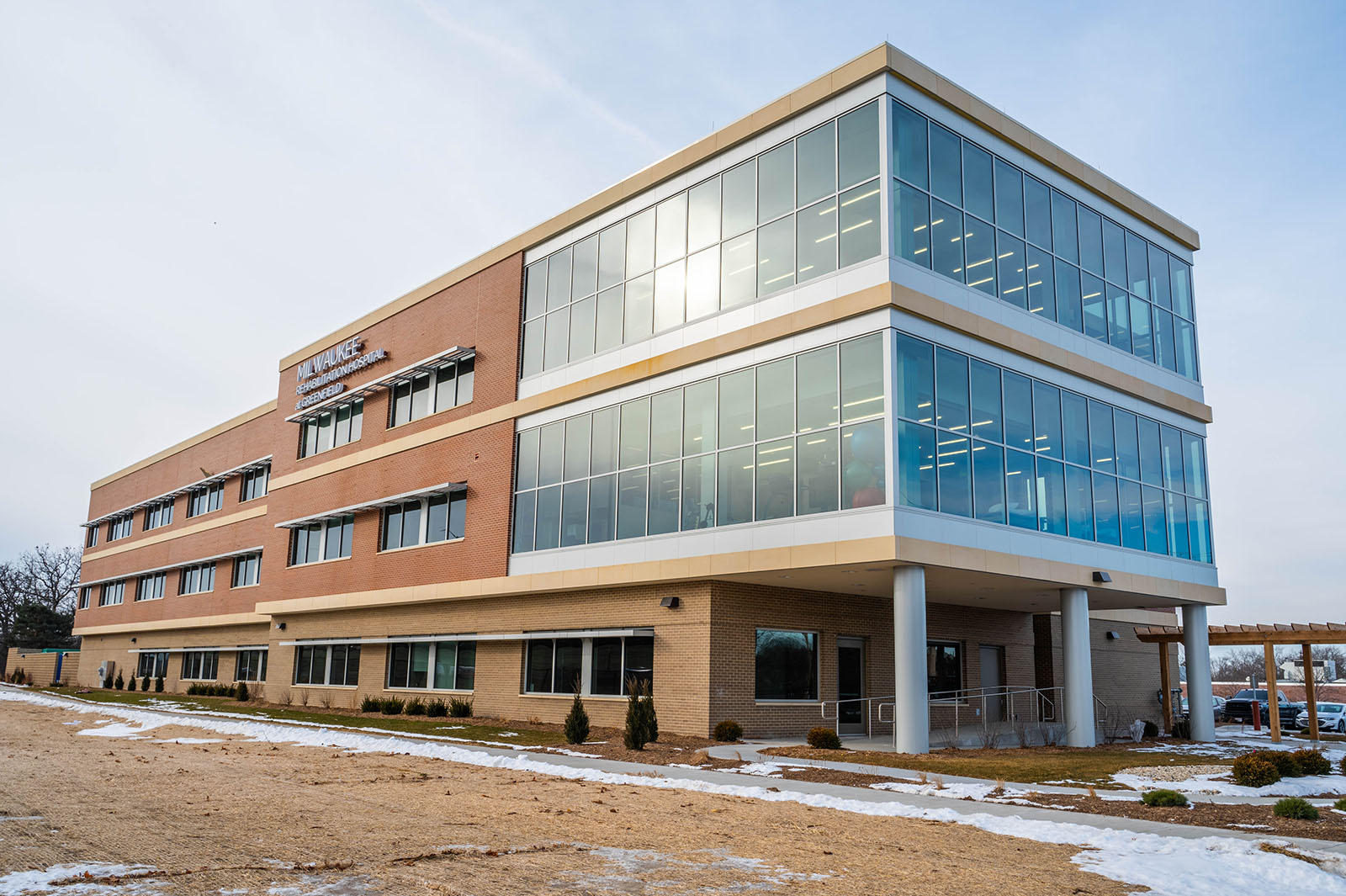 Milwaukee Rehabilitation Hospital
Milwaukee Rehabilitation HospitalMilwaukee Rehabilitation Hospital
Milwaukee, WICategory:HealthcareTags: -
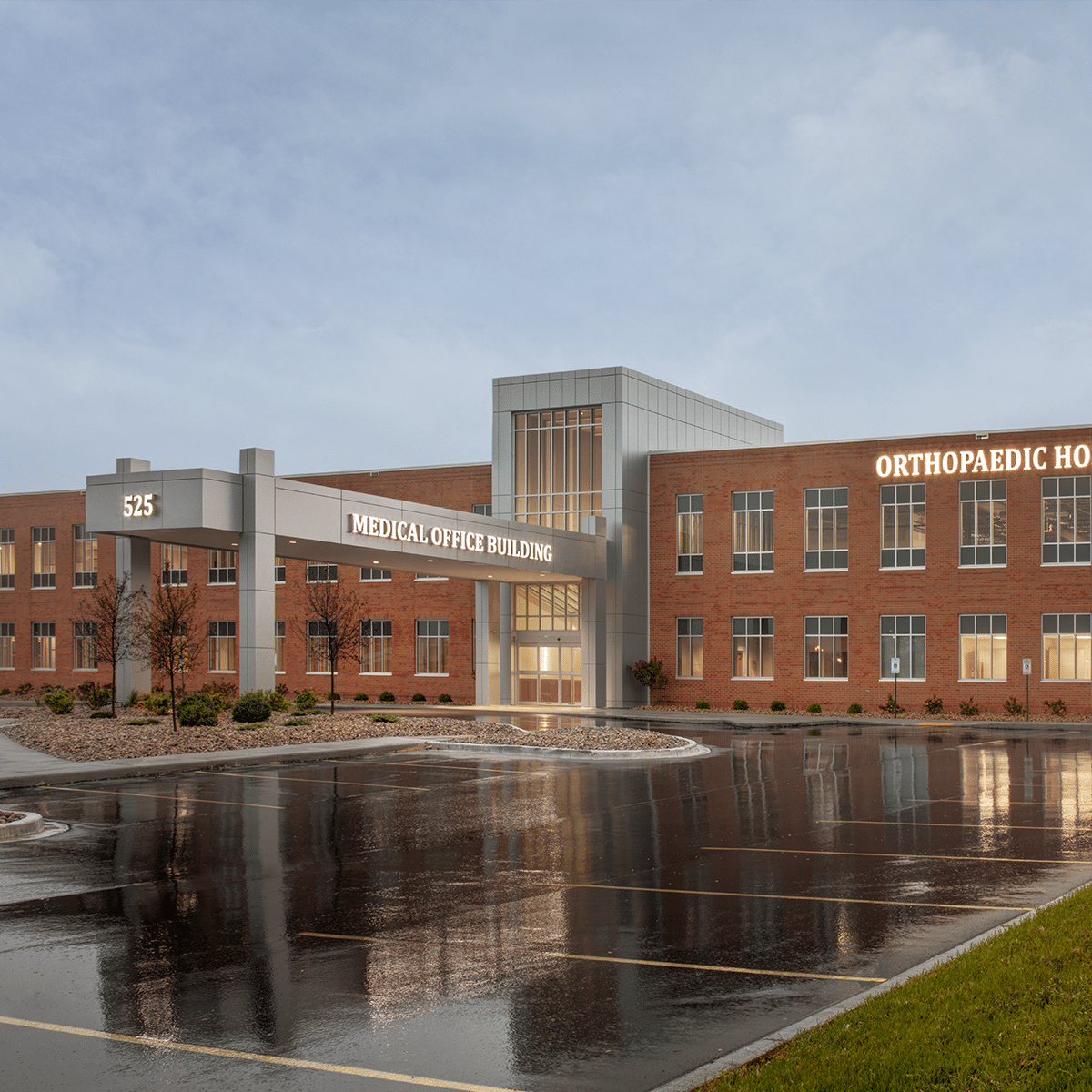 Orthopaedic Hospital of Wisconsin
Orthopaedic Hospital of WisconsinOrthopaedic Hospital of Wisconsin
Glendale, WICategory:HealthcareTags:


