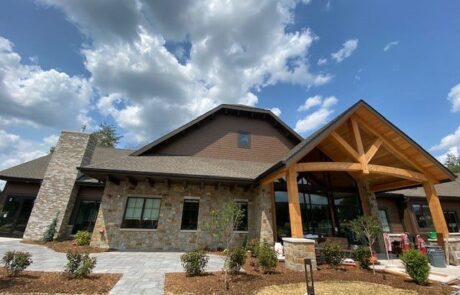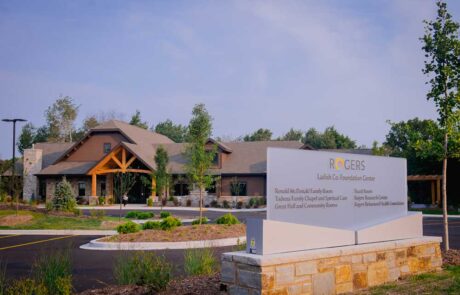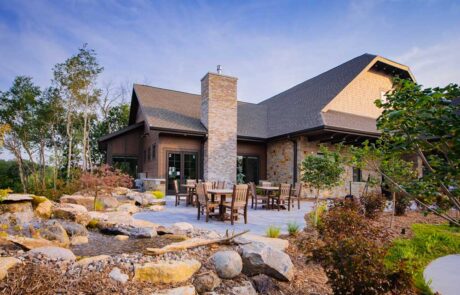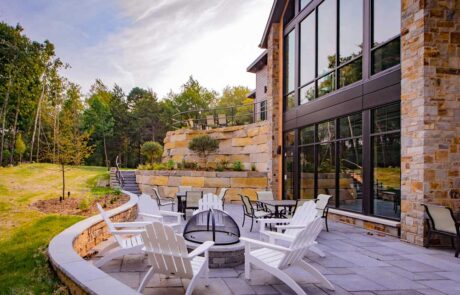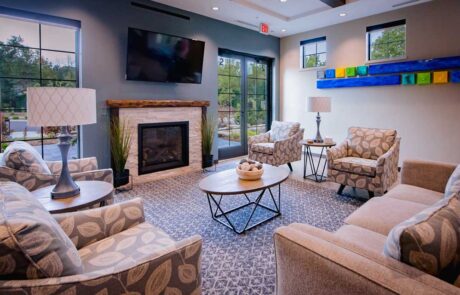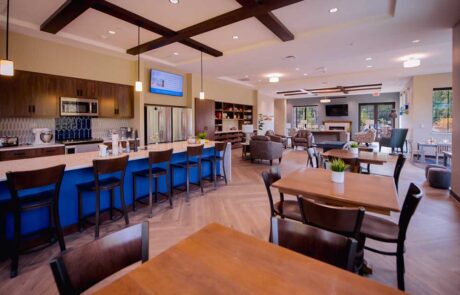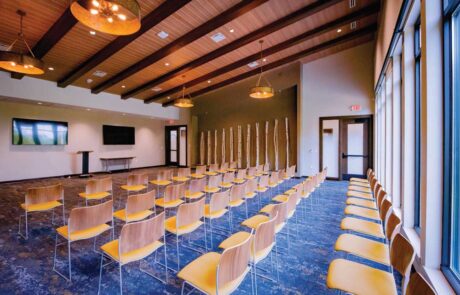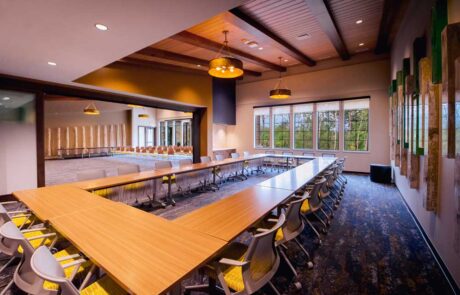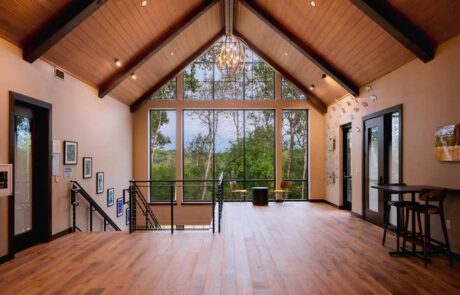The Ladish Co. Foundation Center marks the latest addition to Rogers Behavior Health’s main Oconomowoc campus.
Catalyst was brought in to facilitate and manage construction of the project which included plans for a ground-up, two level structure with a finished walk-out and exposed lower level and consisting of approximately 18,000 total square feet.
The rustic, residential style structure is nestled against a beautifully wooded area of the property and will house hospitality and spiritual care services for patients and their families. The new building will include an upper level with multiple meeting rooms, a family welcome center with a lounge, a kitchen, and indoor and outdoor play areas. The lower level will be comprised of a combination of offices, open work areas, and staff related facilities.
See the Results
Explore Similar Projects
-
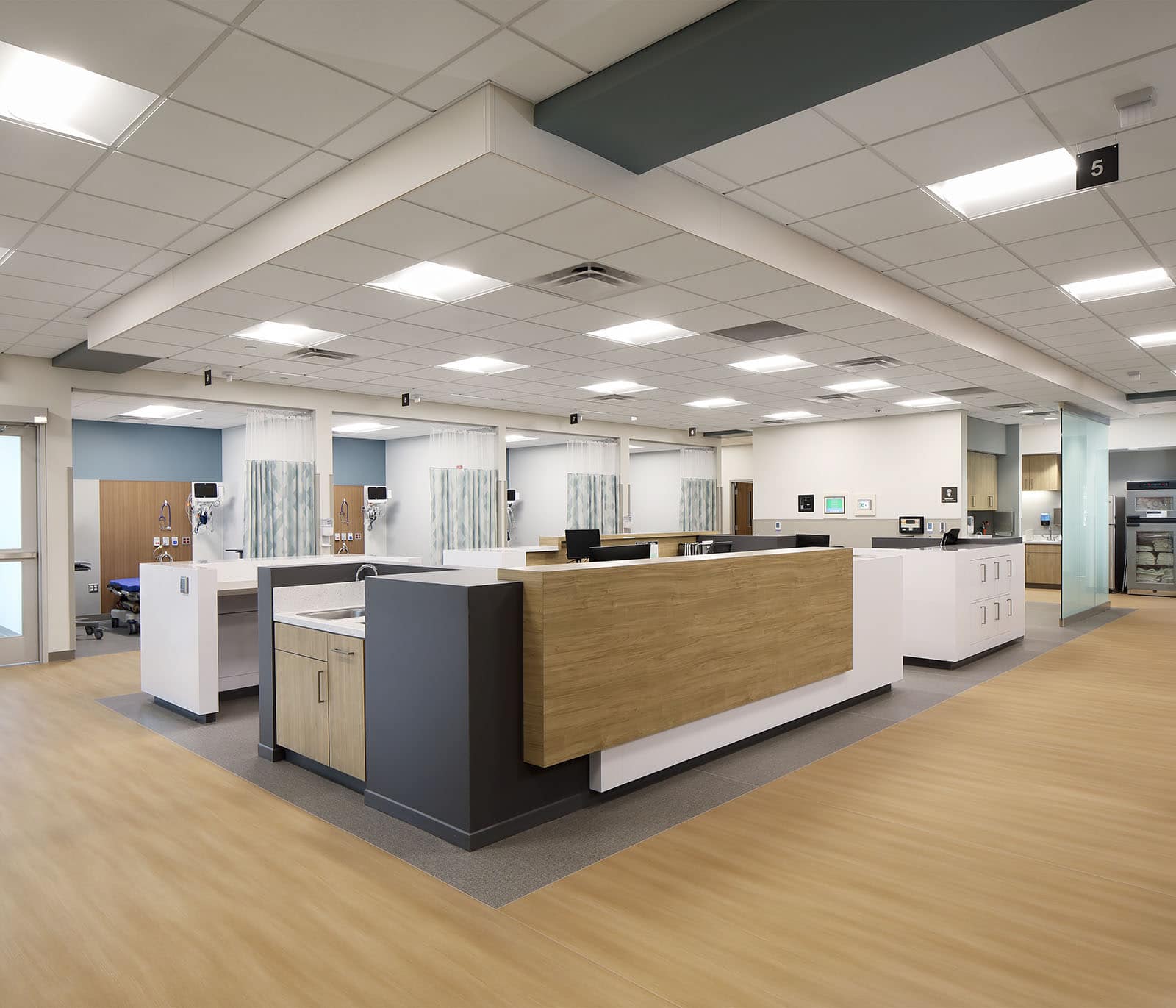
-
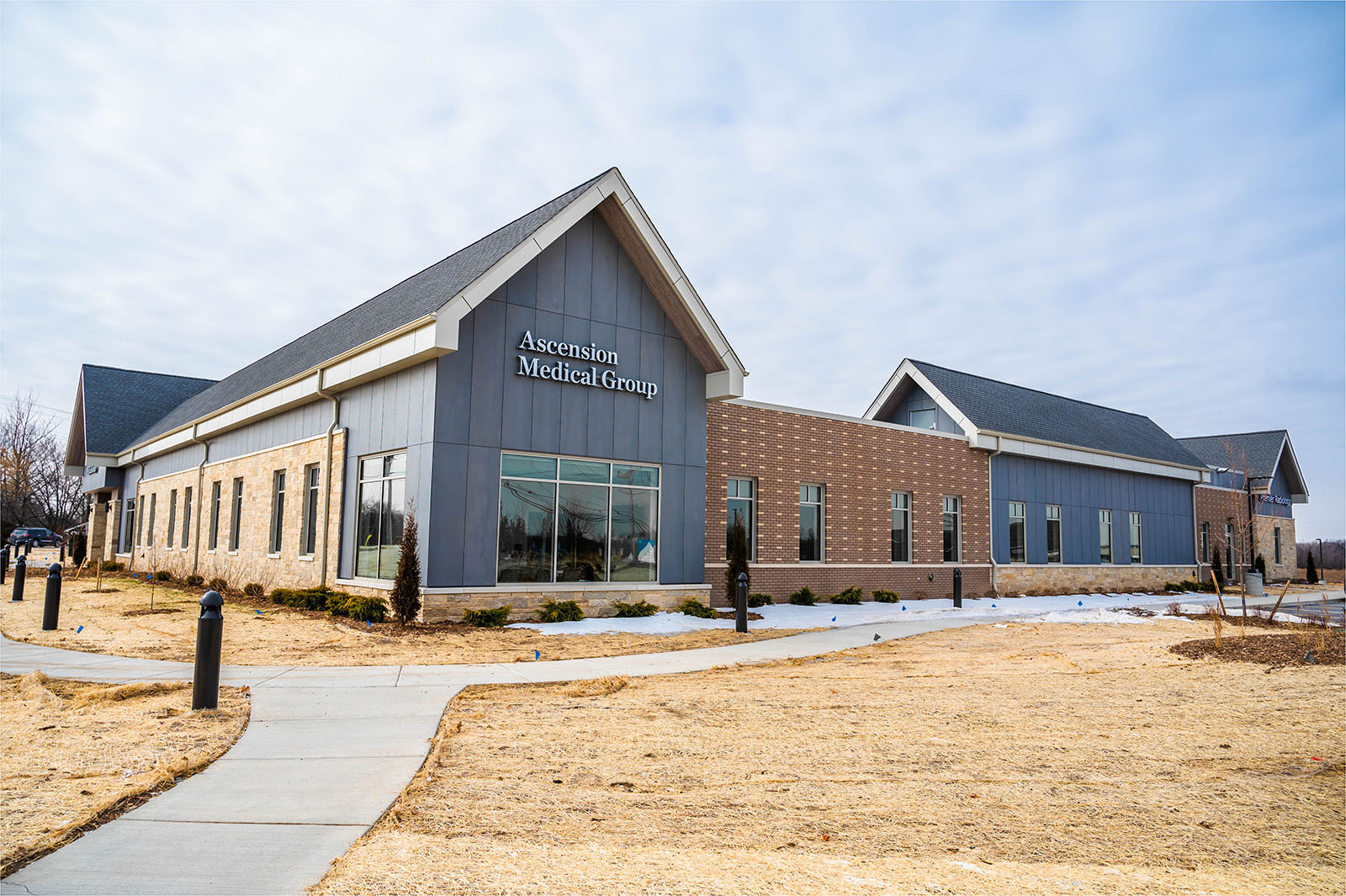
-
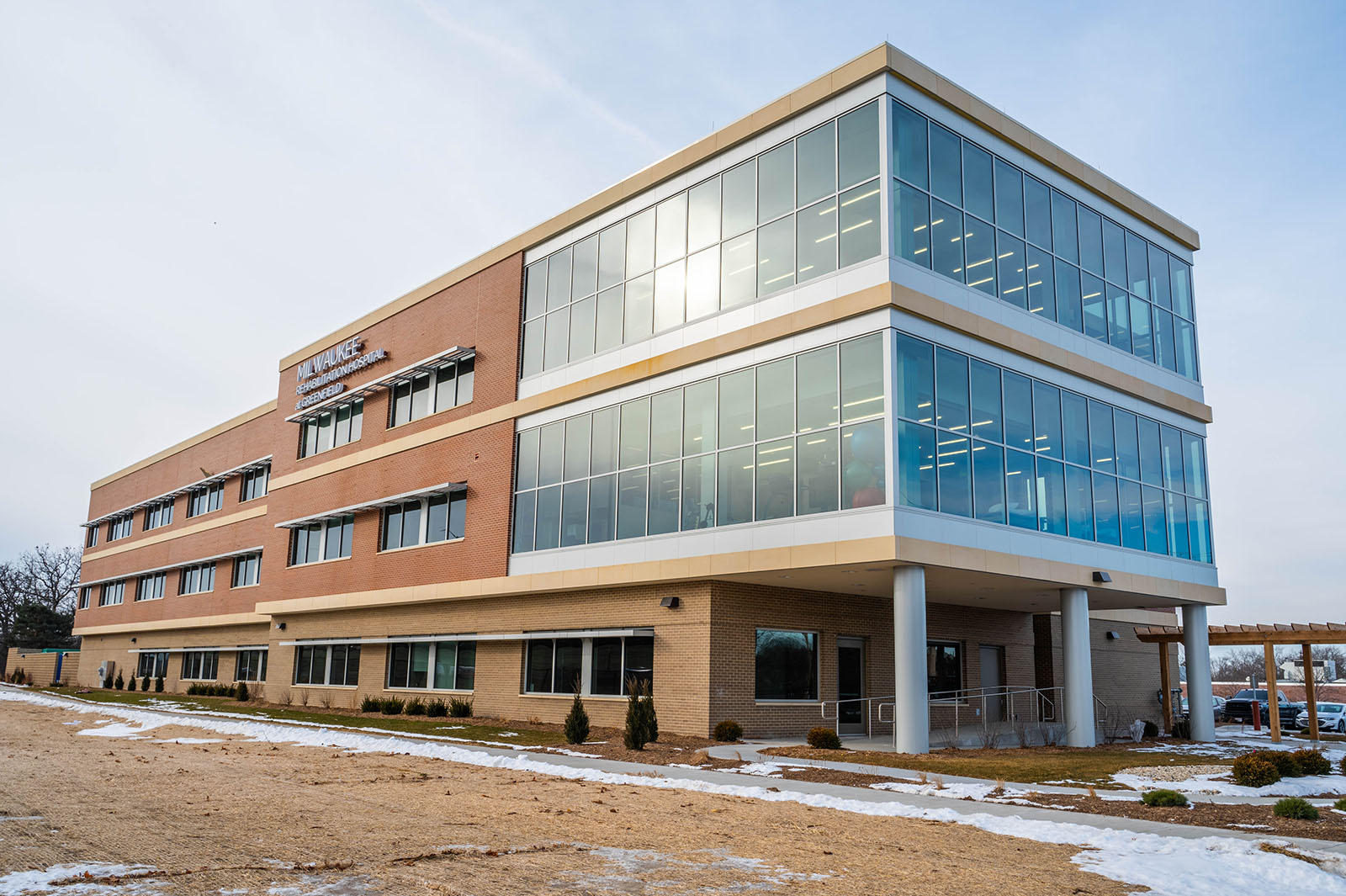 Milwaukee Rehabilitation Hospital
Milwaukee Rehabilitation HospitalMilwaukee Rehabilitation Hospital
Milwaukee, WICategory:HealthcareTags: -
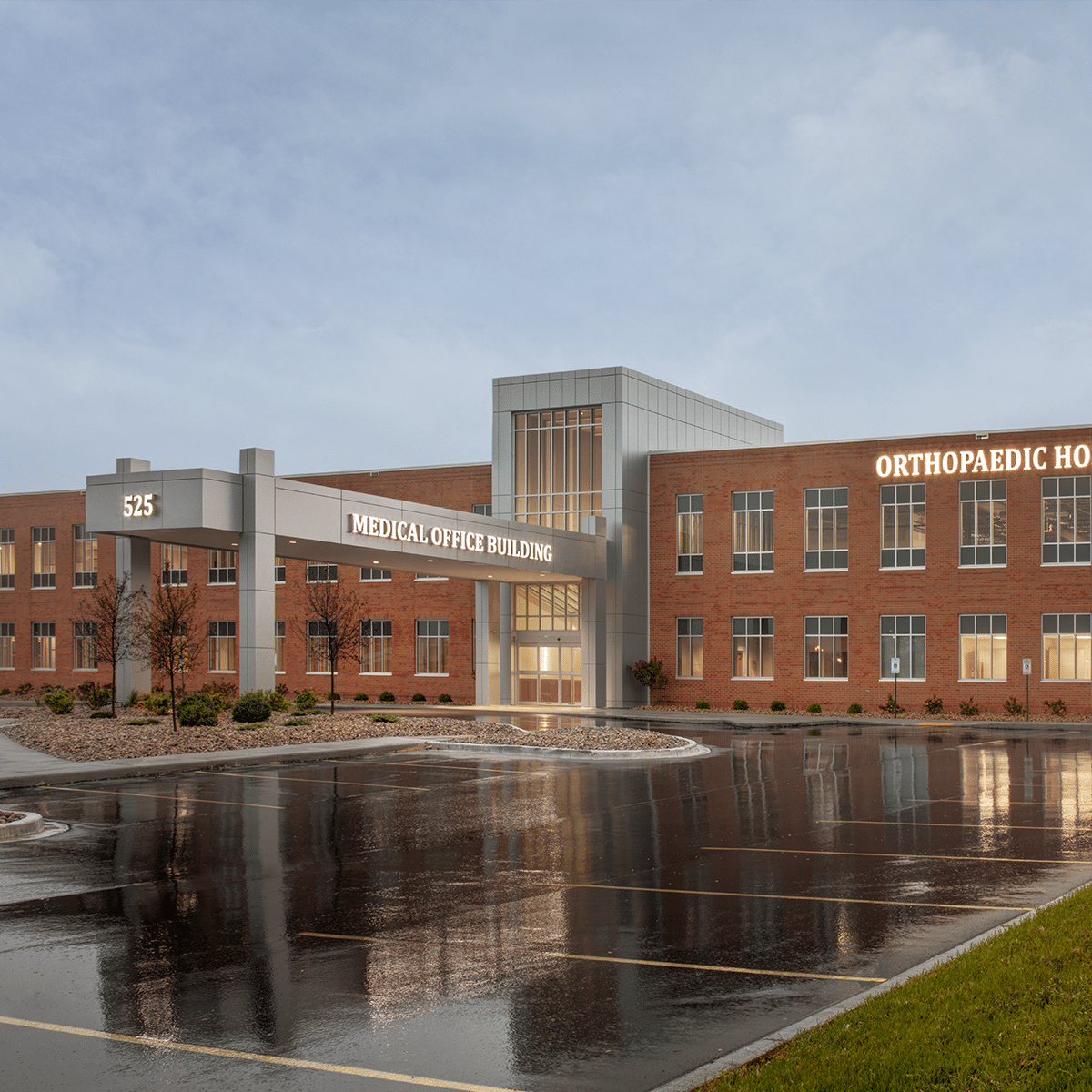 Orthopaedic Hospital of Wisconsin
Orthopaedic Hospital of WisconsinOrthopaedic Hospital of Wisconsin
Glendale, WICategory:HealthcareTags:


