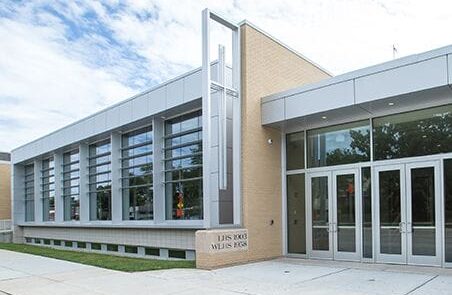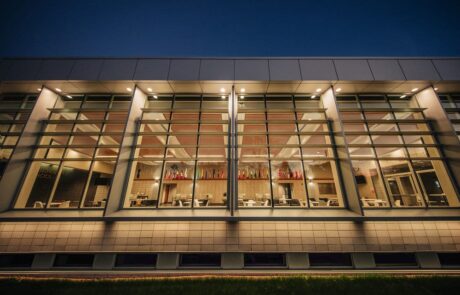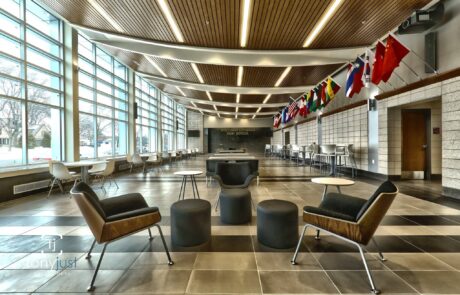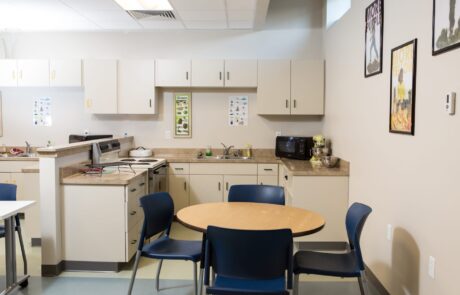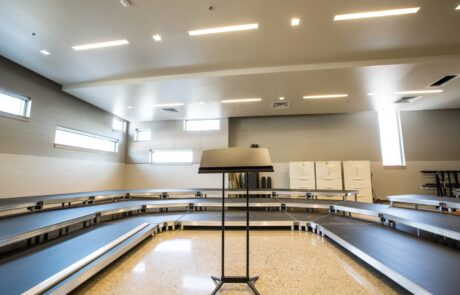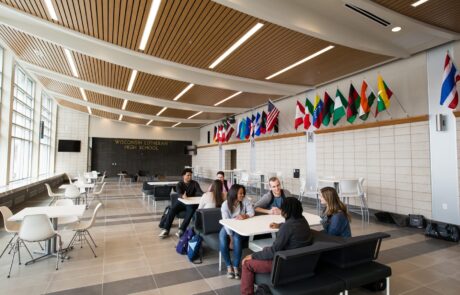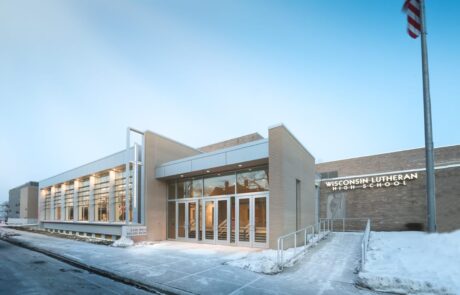With more than 15 years since its last major expansion and a Fine Arts building that had not seen any restorative work since the building was constructed in 1958, Wisconsin Lutheran High School in Milwaukee was in need of a structural upgrade. Enter Catalyst Construction, who was selected by the high school to take on the task of giving the campus the face lift it needed and to bring the aging Fine Arts facility into the 21st century.
In the partnership with Catalyst’s construction management team, WLHS’s renovation project came to a successful completion with contemporary additions and upgrades to the Fine Arts building while also adding an expansive student center and atrium, a refurbished and more spacious and welcoming main entrance, and several new classrooms.


