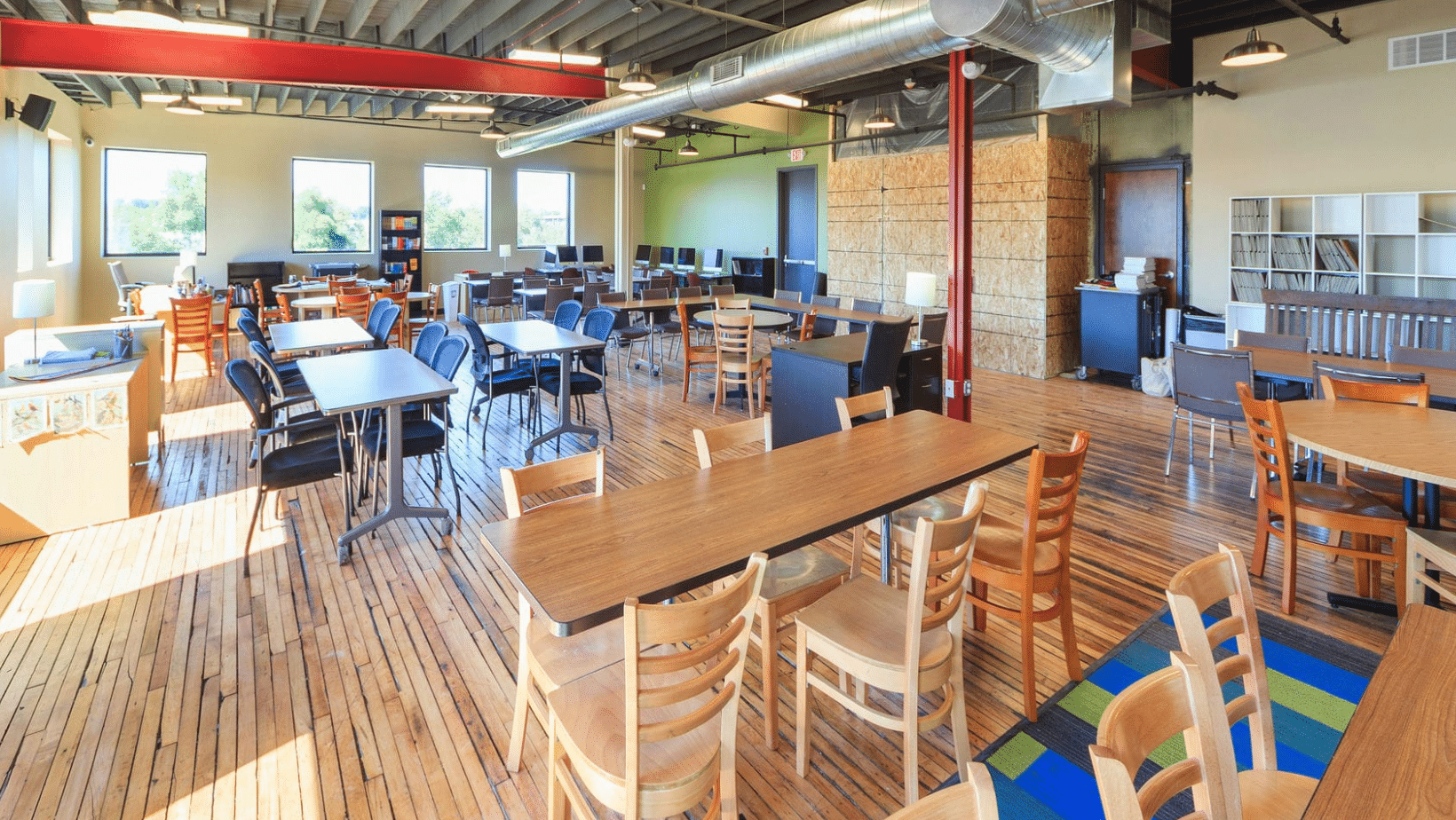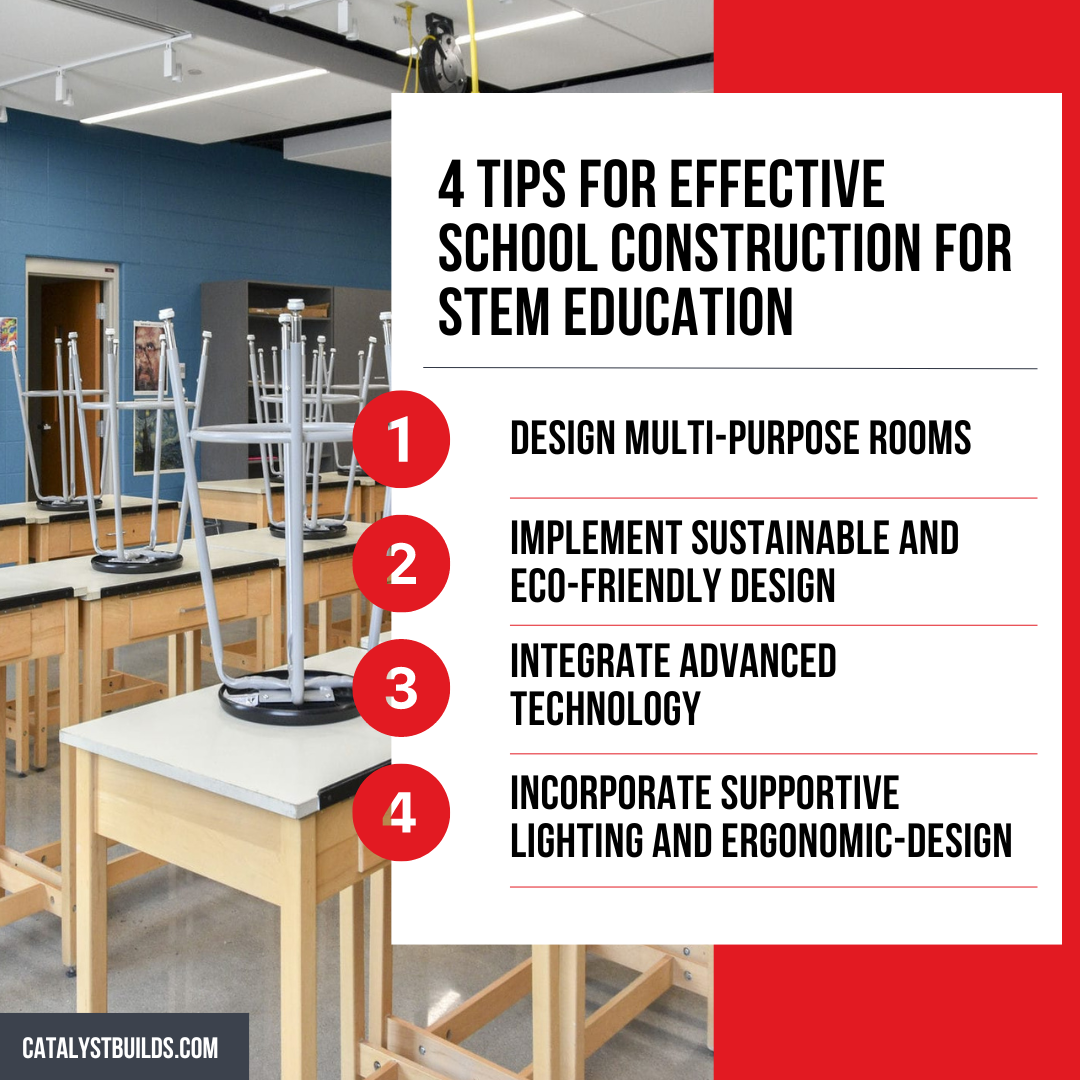Meet Sara, a fourteen-year-old student who became fascinated with coding after being introduced to robotics at summer camp.
However, as she entered high school, she was devastated to learn that her school was not equipped to teach the skill—not because the teachers were not knowledgeable but because there simply wasn’t enough room for a maker space.
STEM education just wasn’t at the forefront of the school’s design or curriculum.
Science, Technology, Engineering, and Mathematics (STEM) education lies at the heart of modern learning because it is the basis of everyday life for children and adults.
STEM equips students with the critical thinking, problem-solving, and technical skills necessary to thrive in society, which is why more and more schools incorporate it into their classrooms
However, many schools struggle to provide a STEM-driven curriculum because they lack the proper space for effective learning experiences. When this happens, students are underserved, and the institution falls behind, leading to decreased enrollment and diminished standing in the community.
It’s safe to say that this is the exact opposite you want for your school.
If these worries sound familiar, there’s no need to fret. Here are some ways to transform traditional learning spaces, new or old, into classrooms that can keep up with school standards and the modern world.
4 Ways to Create Flexible and Adaptable Learning Spaces in School Construction
Effective school construction and redesign can transform how STEM subjects are taught and learned, creating environments that inspire future innovators and leaders. Well-designed spaces can enhance learning experiences, foster creativity, and encourage student collaboration.
Here are four key elements to keep in mind when planning your school layout:
1. Design Multi-Purpose Rooms
Designing multi-purpose rooms is essential to support various activities within the same space. This concept is also called an “open floor plan.” An open floor plan is a design layout that minimizes the use of enclosed spaces, walls, and partitions.
Open-floor concepts can be used as large areas that allow for fluid movement and flexible use of space. This type of plan typically merges different functional areas—such as classrooms, labs, and collaboration zones—into a single, larger space.
However, a popular question from school leaders is, “How can we keep students from getting distracted?”
Movable wall partitions, modular furniture, or colored carpeting can be used to subdivide areas as needed for group work. This flexibility allows the learning environment to evolve in real time and meet STEM education’s diverse and dynamic needs.
Teachers can also use their open-floor plan to create maker spaces equipped with tools and materials, which allows students to engage in creative projects together. They can incorporate flexible seating arrangements, such as standing desks, bean bags, and stools, which foster a relaxed and collaborative atmosphere.
The various uses of an open-floor plan approach ensure students can find comfortable ways to interact and collaborate effectively, enhancing their overall learning experience.
2. Implement Sustainable and Eco-Friendly Design
Implementing sustainable and eco-friendly design in school buildings not only benefits the environment but also serves as a valuable teaching tool for students.
Strategies include using sustainable materials like recycled steel and bamboo and integrating energy-efficient systems like solar panels, LED lighting, and high-efficiency HVAC systems.
Your school can also create outdoor learning spaces and green roofs to provide practical, hands-on opportunities for students to engage with environmental science.
(For example, the students can learn about gardening in earth science by planting a vegetable garden or exercise in biology by running on a trail.)
Your general contractor can contact a range of specialized contractors to implement these strategies successfully during your school construction project.
- Sustainable architects can help design eco-friendly structures.
- Electricians can install solar panels and energy-efficient lighting systems.
- HVAC specialists are knowledgeable in high-efficiency systems.
- Landscape architects are skilled in designing green roofs and outdoor learning environments and play an integral role in bringing these concepts to life.
3. Integrate Advanced Technology
Integrating advanced technology into the learning environment is essential for modern STEM education, significantly enhancing the educational experience.
Key elements can include smart boards, VR/AR tools, and interactive displays that engage students by making lessons more dynamic and interactive. Additionally, having dedicated spaces for 3D printing labs, robotics areas, and coding hubs provides hands-on opportunities for students to explore and innovate.
But how can you integrate advanced technology on the construction end of your school building project?
Creating an infrastructure with high-speed internet and reliable digital connectivity is needed to support the seamless operation of these technologies. The types of contractors that can help with this are:
- Network infrastructure contractors: Contractors specialize in designing and installing network systems, including cabling, routers, switches, and wireless access points.
- Electricians (with an IT specialty): These contractors can handle the installation of necessary electrical components and ensure integration with IT systems to support high-speed internet.
- Telecommunications contractors: Experts in setting up telecommunications systems for optimal internet connectivity and bandwidth management, such as AT&T Business or Verizon Enterprises.
- AV Specialists: Experts who can Install interactive displays, smart boards, audio-visual equipment, and more.
By collaborating with specialty contractors, your school’s infrastructure will be well-equipped to support the technological side of a STEM-based curriculum. If advanced technology simply isn’t in your budget, you can plan a fundraiser to help raise funds for the necessary tech equipment needed for your STEM classes,
4. Incorporate Supportive Lighting and Ergonomic-Design
Incorporating natural light and ergonomic design into school buildings can significantly enhance student well-being and concentration.
A study by The Center of Health Design states that optimizing lighting can improve student well-being and performance. This addition can also cut school energy costs by up to 70 percent, which is an added bonus for your school.
Large windows and skylights are natural light options. If this is not an option, you can also ask contractors to install advanced, adjustable lighting systems so students and teachers can be comfortable in an adaptable learning atmosphere.
Ergonomic furniture is also essential, as it supports good posture and comfort during long study periods, reducing the risk of physical strain. You can consult an interior designer to make these selections or shop at popular companies that specialize in school furniture, such as Lakeshore Learning.
Create a STEM-Based School Construction Project
Creating flexible and adaptable learning spaces requires thoughtful planning and innovative design – something we take pride in here at Catalyst Construction.
Our strategies for school construction support diverse teaching methods and prepare students for future challenges by providing them with an engaging and dynamic learning environment. Whether you are building from scratch or re-imaging existing classroom spaces in your school, we are here to help bring your vision to life.
Would you like to receive more detailed information on constructing adaptable STEM learning spaces? Contact our experts at Catalyst Construction today.





