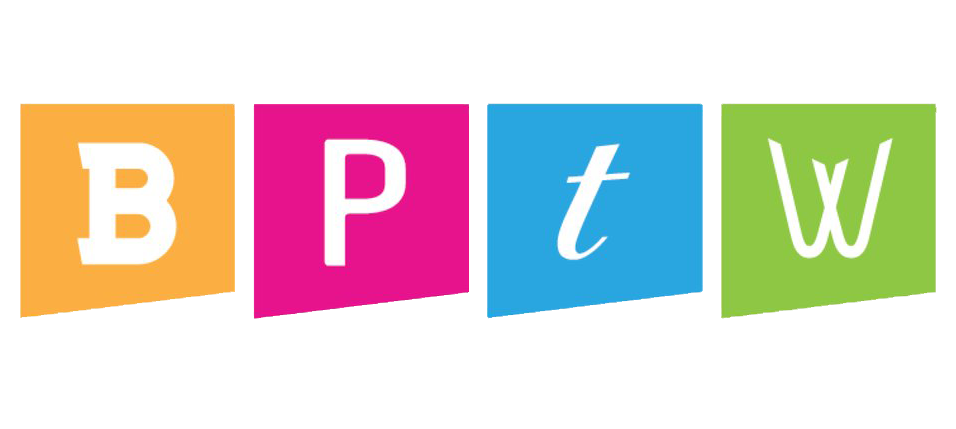The work that goes into designing and constructing a commercial building involves a litany of complex and multifaceted plans, processes, and protocols carried out in carefully managed synchronicity to produce a practical and, hopefully, an aesthetically pleasing structure. One of the plans that stands out as among the most important in terms of life-after-construction is the floorplan that you use for the new commercial space you, your colleagues, your employees, and your customers will occupy for the foreseeable future.
But how do you create the ideal floorplan for your space and your needs? You want to create a smart floorplan and the smartest floorplans in any commercial building increase the efficiency of the space as well as its overall usage. The most common reason for a smart floorplan that allows for maximum space efficiency and effectiveness is that such plans allow for a smoother “flow between spaces”, as the industry-speak goes. That is to say, based on their shape, size, basic features, design, position, and specific purpose, each of the spaces within your larger commercial space will work in conjunction with each other much more smoothly based on the needs of your particular business and the people running it every day.
To that end, we present four ways for you to create the ideal floorplan for your commercial space.
Know the Size, Shape, and Dimensions of Your Commercial Property
This is essentially Floorplanning 101. Before you can do any semblance of arranging your space you have to KNOW that space top to bottom. Having a high level of familiarity with your property as a whole is imperative so that the design you have in mind for your space within that property is feasible. Additionally, these elements of your commercial space (size, shape, dimensions) will be significant factors in determining where you want the various rooms and access points to be positioned in relation to one another. This will help maximize what we referred to in the introduction as the “flow between spaces”, which subsequently helps to maximize the efficiency of the space.
Redundancy is…Redundant
…and therefore it is not a good look for a commercial office space. Redundancy in commercial space layout design happens more often than we tend to realize until it’s pointed out to us. Then we tend to notice it every time we see it. Redundancy is having two or more spaces within a single commercial space that both serve the same or similar purposes. The most classic example is creating separate offices for the various departments within your business. Arranging all of the offices together rather than utilizing separate office for each one will save considerable floor space for other needs like customer/client reception, product warehousing, and storage.
Keep Storage Space to a Minimum
Some degree of storage space is pretty much a staple for any commercial business, particularly if that business requires a lot of inventory. No matter how much or little storage space you. r business needs, you need to be strategic in figuring it into your floorplan. For one thing, if at all possible, have a single space dedicated to storage rather than multiple spaces so that valuable square footage can be saved for more important elements of your business. There are ways to maximize the storage space while minimizing the amount of total space that area takes up in your overall floorplan and the great folks at Catalyst Construction can help you find those ways.
Consider Making Some Spaces Multi-Purpose
This one overlaps somewhat with the earlier tip on redundancy and can really help you take full advantage of every square foot of your commercial space, however, its viability largely depends on the nature of your specific business. Retail food businesses, for example, might want to consider using one large space for two or more kinds of products rather than separating those products into individual spaces. The key to cutting down on and even eliminating wasted floor space is to find creative ways for every space to be multi-functional where it is appropriate and eliminate unnecessarily separate areas.
These tips are a great starting place for when you’re thinking about the floor plan for your commercial space and how the right layout can be an tremendous advantage to your business, to your employees, and to your customers. The commercial construction professionals at Catalyst can help you find ways to create the best, most efficient floorplan custom-tailored to your specific commercial space and business. Click here to get the conversation started and let’s find out how we can help you create the right floorplan for your needs.





