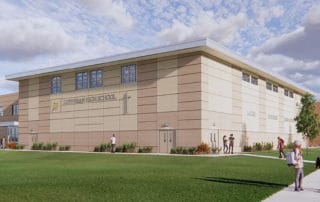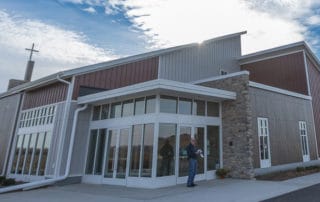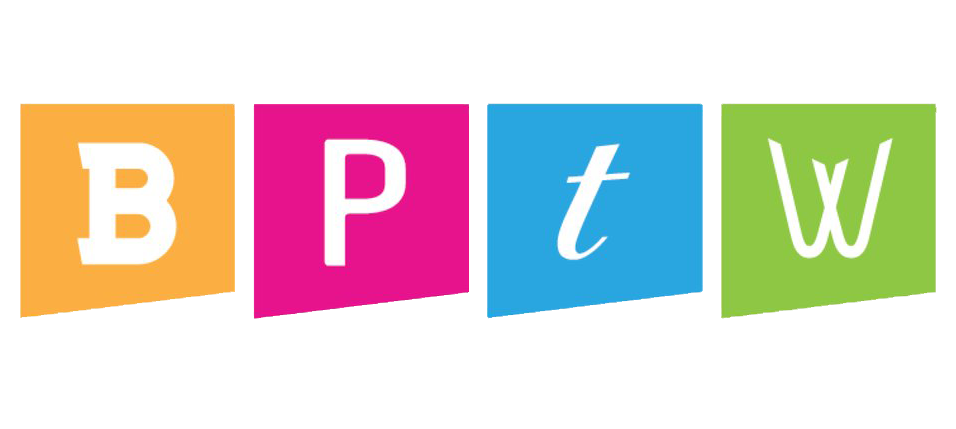Racine Lutheran High School
Racine Lutheran High School broke ground on their new gymnasium addition project! The design features over 37,800 SF of added space, and 11,660 SF of renovated space including new classrooms, academic support center, cafeteria space, gymnasium with locker and weight rooms, concession stand, restrooms and storage. Project Details PROJECT Racine Lutheran High School LOCATION Racine, WI SECTOR Education ARCHITECT Zimmerman Architectural Studios, Inc. COMPLETION DATE Completion Target: January 2023 WEBSITE → See the Results
Cross Lutheran Church
Cross Lutheran Church has a new home! Phase-I plans included construction of an 8,154-square-foot facility, which serves as the new place of worship for the church’s approximately 100-member congregation. Project Details LOCATION Westport, WI SECTOR Church ARCHITECT GROTH Design Group COMPLETION DATE September 2021 WEBSITE → See the Results



