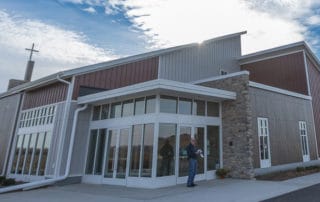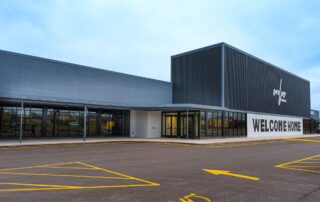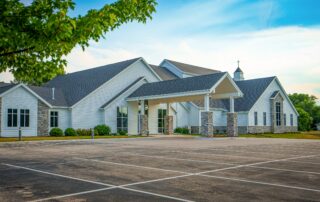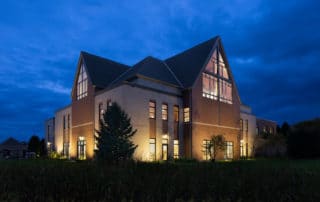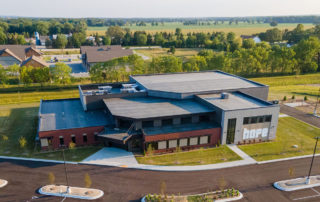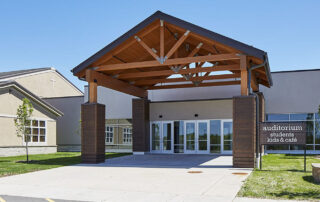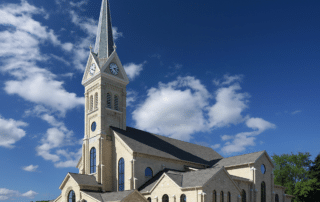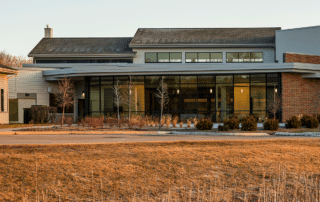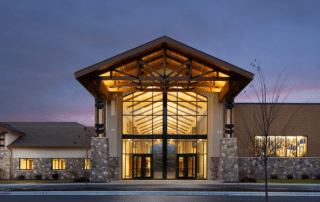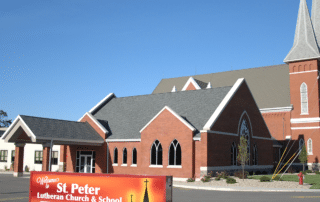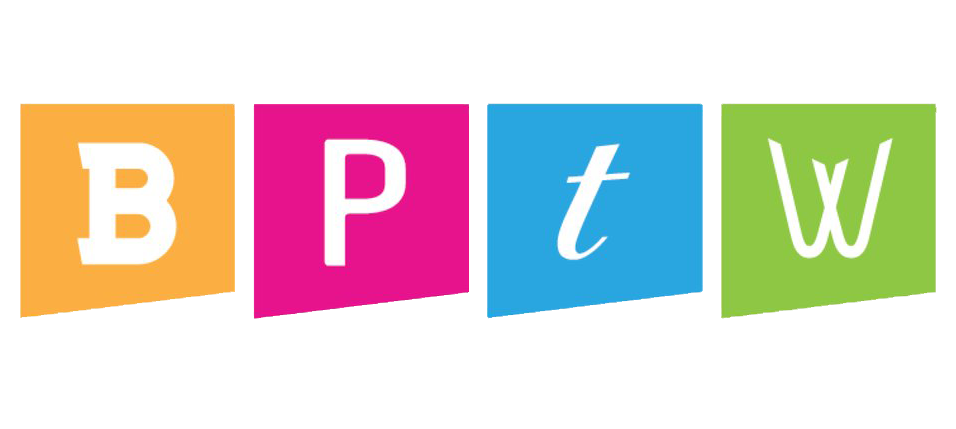Cross Lutheran Church
Cross Lutheran Church has a new home! Phase-I plans included construction of an 8,154-square-foot facility, which serves as the new place of worship for the church’s approximately 100-member congregation. Project Details LOCATION Westport, WI SECTOR Church ARCHITECT GROTH Design Group COMPLETION DATE September 2021 WEBSITE → See the Results
Evolve Church
Evolve Church broke ground on their new church home! The facilities will include designated spaces for kids, teens and young professionals – serving community purposes beyond Sunday service. Part of the footprint is a 23,000-square-foot indoor park and play area residents can bring their children to for free, and a coffee center for those in need of work space. Project Details PROJECT Evolve Church LOCATION Milwaukee, WI SECTOR Church ARCHITECT HGA COMPLETION DATE July 2022 WEBSITE → See the Results [...]
Lakewood Baptist Church
Catalyst Construction recently completed the Lakewood Baptist’s new 18,898 SF, single-story worship, classroom and entry addition on the east side of the existing church building. Project Details PROJECT Lakeland Community Church LOCATION Pewaukee, WI SECTOR Church In-Progress ARCHITECT Excel Engineering COMPLETION DATE Summer 2022 WEBSITE → See the Results
Christ Church Pewaukee
Addition of 36,800 sf of a large multi-use space, additional classrooms, and new gym connected to existing school. Project Details LOCATION Pewaukee, WI SECTOR Church ARCHITECT Uihlein/Wilson - Ramlow/Stein Architects COMPLETION DATE February 2020 WEBSITE → See the Results
HOPE Church
In 2002, a group of adults gathered for a meeting and dreamt of planting a church in Lake Country. The only issue was that there was no need for another church in the area. The group wanted to create a different type of church; a church for people who had given up on church but maybe have not given up on God yet. They had a dream of creating a place where everyone felt welcomed. This dream became Hope Church. For the last nine years, Hope has held its services at Silver Lake Intermediate in Oconomowoc. And after almost [...]
Lakeland Community Church
Catalyst Construction is currently in progress on a 30,000 square foot addition which will include a new worship, gathering, and office space. The project will also include expanded parking and renovations to the existing building. At the time that Catalyst was brought onto the project, Lakeland Community Church was (and still is) rapidly growing ministry that had purchased a building and done some renovation and addition work with another contractor that unfortunately didn’t work out well. Catalyst engaged and helped them manage a substantial budget. Church leadership had an ambitious vision for adding 30,000 square feet onto their church [...]
St. Peter Catholic Church
St. Peter Catholic Church in Slinger has been blessed with a faithful and generous membership throughout the ministry’s 150-year history. Catalyst Construction was selected through a qualification and interview process as the church’s construction management firm. The multi-phase project called for major renovations to the existing space including expansion of the sanctuary to accommodate additional seating for worship. In order to maintain the aesthetic of the original structure built in 1892, Catalyst procured cream city brick from a local supplier which was used for all of the project’s masonry. The full scope of the large-scale renovation also included a [...]
Southbrook Church
Southbrook Church’s continuous and steady growth over the last several years facilitated the need for a larger space. In partnering with Catalyst Construction, the expansion project was divided into two phases. Phase One focused on the church’s children’s ministry and included secure child check-in rooms, toddler rooms and a dedicated nursery, Sunday School classrooms, a large kitchen, restrooms, and a spacious gathering area. Phase Two focused on the main ministry facility and included an expanded worship space, several additional classrooms, and a meeting area for students and adults. Project Details PROJECT Southbrook Church LOCATION Franklin, WI [...]
Christ Church Mequon
Christ Church partnered with Catalyst Construction to offer its congregants a multi-venue worship experience by designing and building a 35,000 square-foot addition to its main facility in Mequon, and entirely renovating the church’s Children’s Ministry. The main facility addition features a rooftop clerestory covering a large, central social gathering space which serves as the church’s “Main Street” by connecting the former lobby area to the new addition. The expansive indoor boulevard inherently offers a straightforward approach to wayfinding with directly connective access to the facility’s other worship venues, meeting spaces, and restrooms all in an area linked to the [...]
St. Peter’s Lutheran Church & School
The St. Peter Lutheran Church and School project was multi-phased and required a 12-month design process, the entirety of which included a new gymnasium, new classrooms, locker rooms, and a narthex. Catalyst developed a phasing plan that allowed the existing school to remain safely operational throughout construction. Catalyst also adapted the structural framing system to feature substantial segments of timber framing in order to accommodate Builders for Christ and the volunteer labor that stepped up to assist in construction via Catalyst’s Time & Talent program. This adaptation of design and process allowed for substantial cost savings and made it [...]

