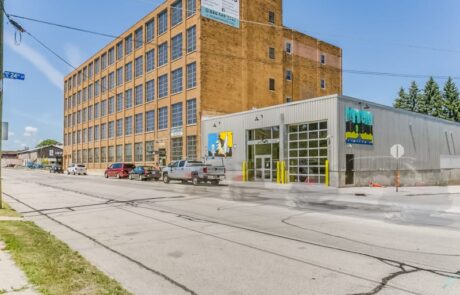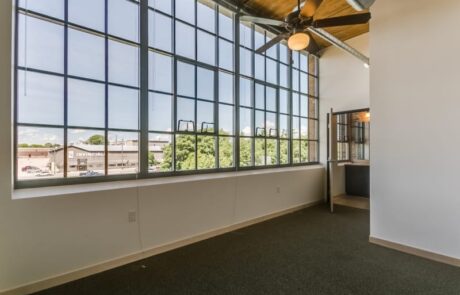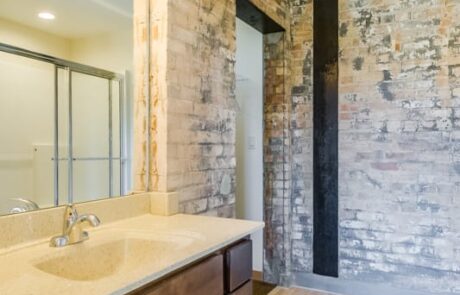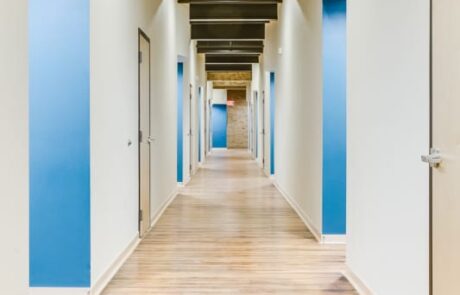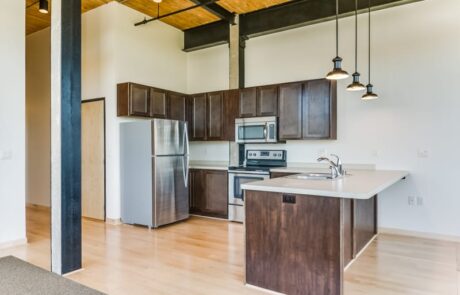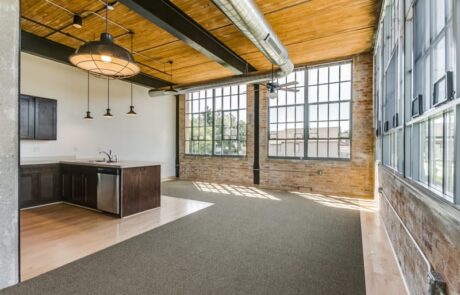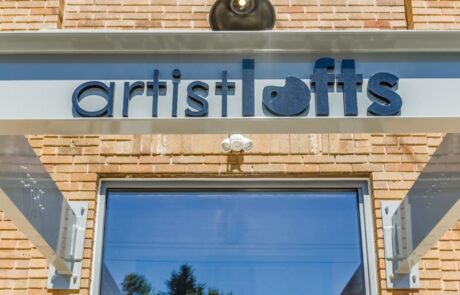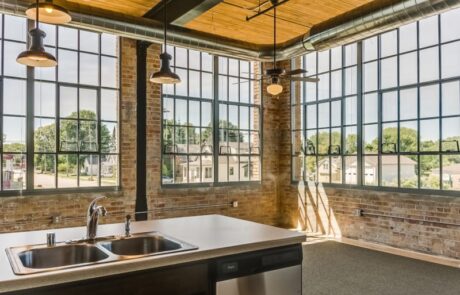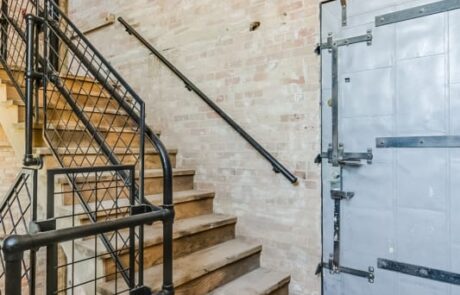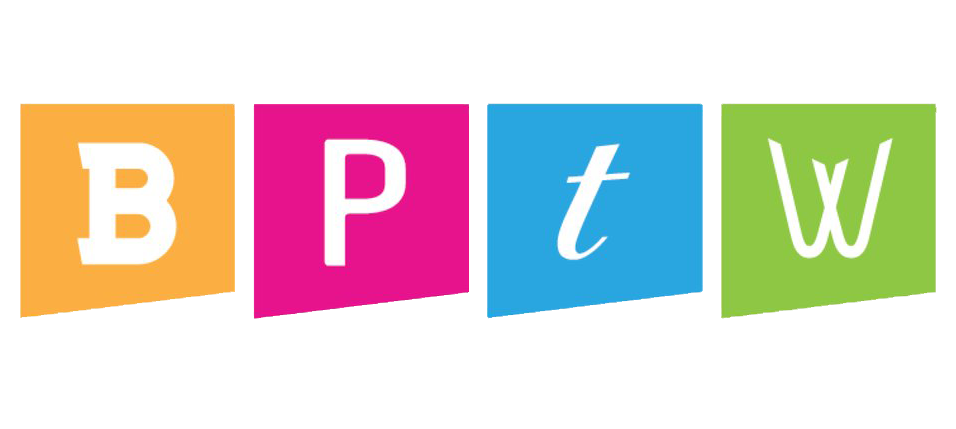Artist Lofts is an adaptive reuse project of the five-story historic Mirro Plant 3 Building in Manitowoc.
Originally a manufacturing space for aluminum boats, the building was well-maintained and its open-concept layout, which featured very few interior walls, made it ideal for renovation from an industrial manufacturing facility to an apartment building.
The renovation work involved Catalyst and its contractors restoring the exposed brick, metal beams and duct work as well as the wood ceilings and floors in areas where appropriate. The completed 40-unit affordable housing project features loft-style 2- and 3-bedroom apartments and extraordinary community spaces including an art gallery on the first floor. Each apartment unit was designed to incorporate the plant’s original metal frame doors into the master bedroom for an attractive rustic aesthetic. The 90,000 square-foot complex also features covered parking, a laundry facility, an exercise room, and a community room. The project received multiple financial incentives including Federal and State Historic Tax Credits, WHEDA Financing, HUD Financing, and Green Built Home Credit Certification.
See the Results
Explore Similar Projects
-
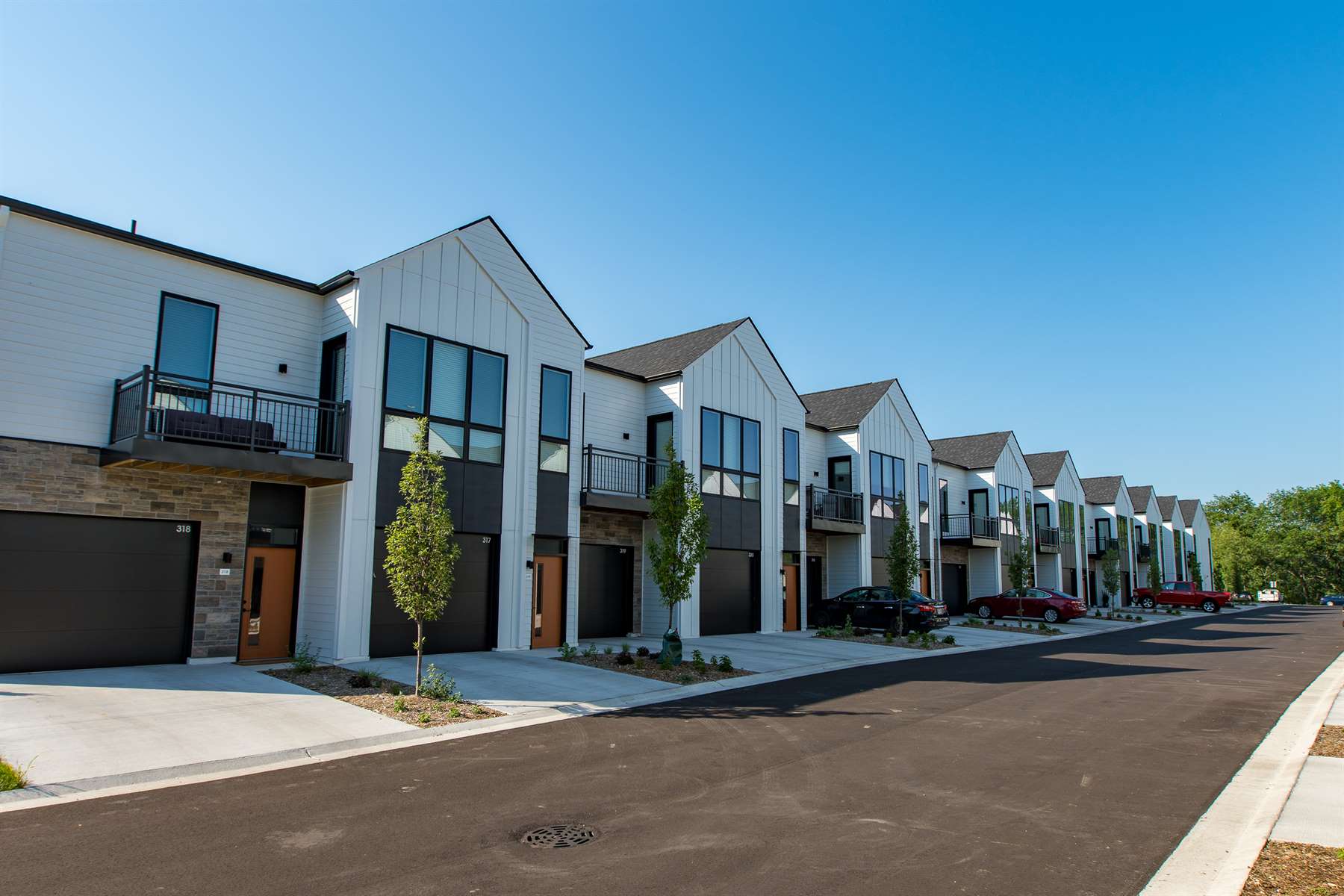
-
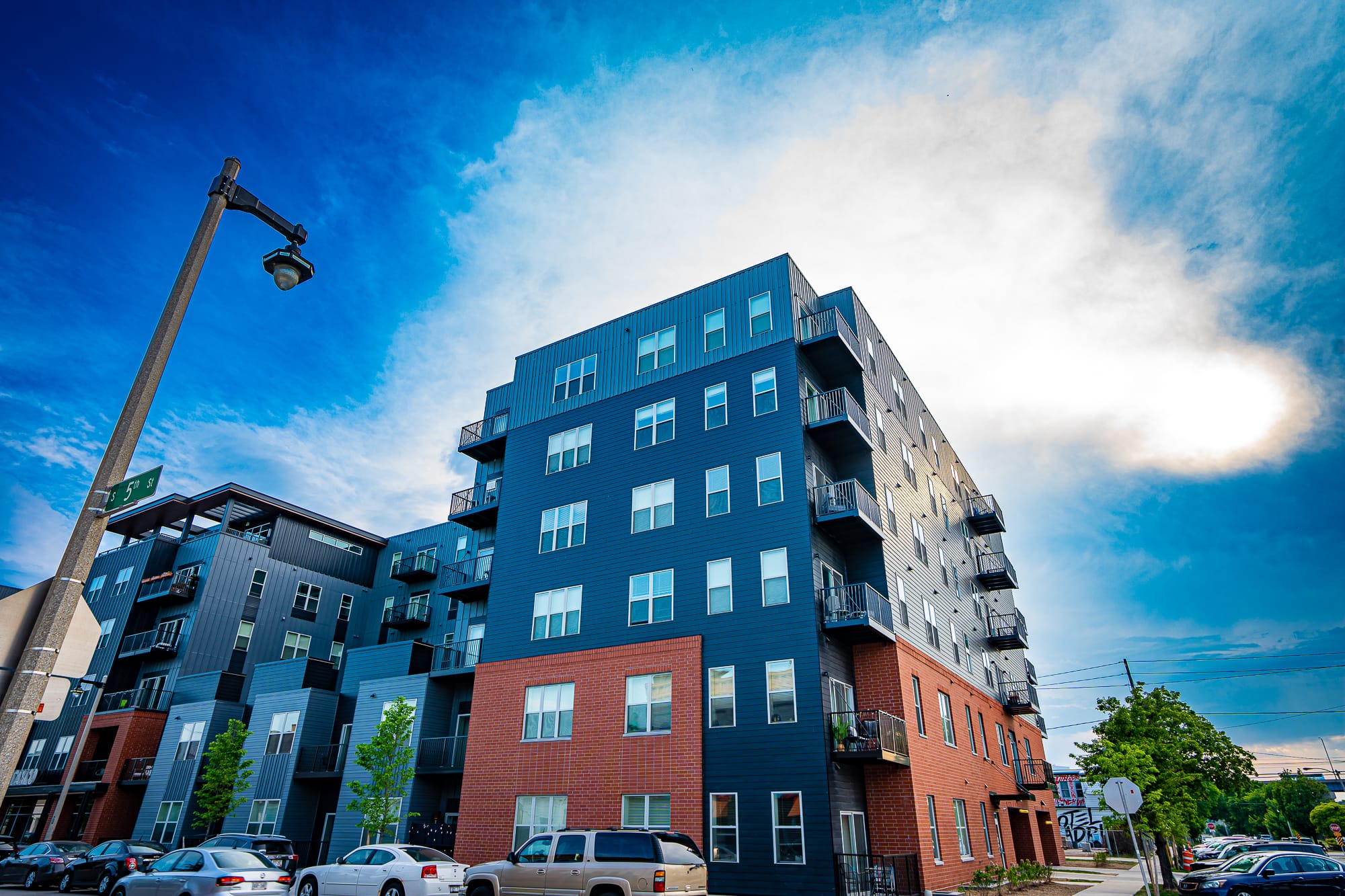
-
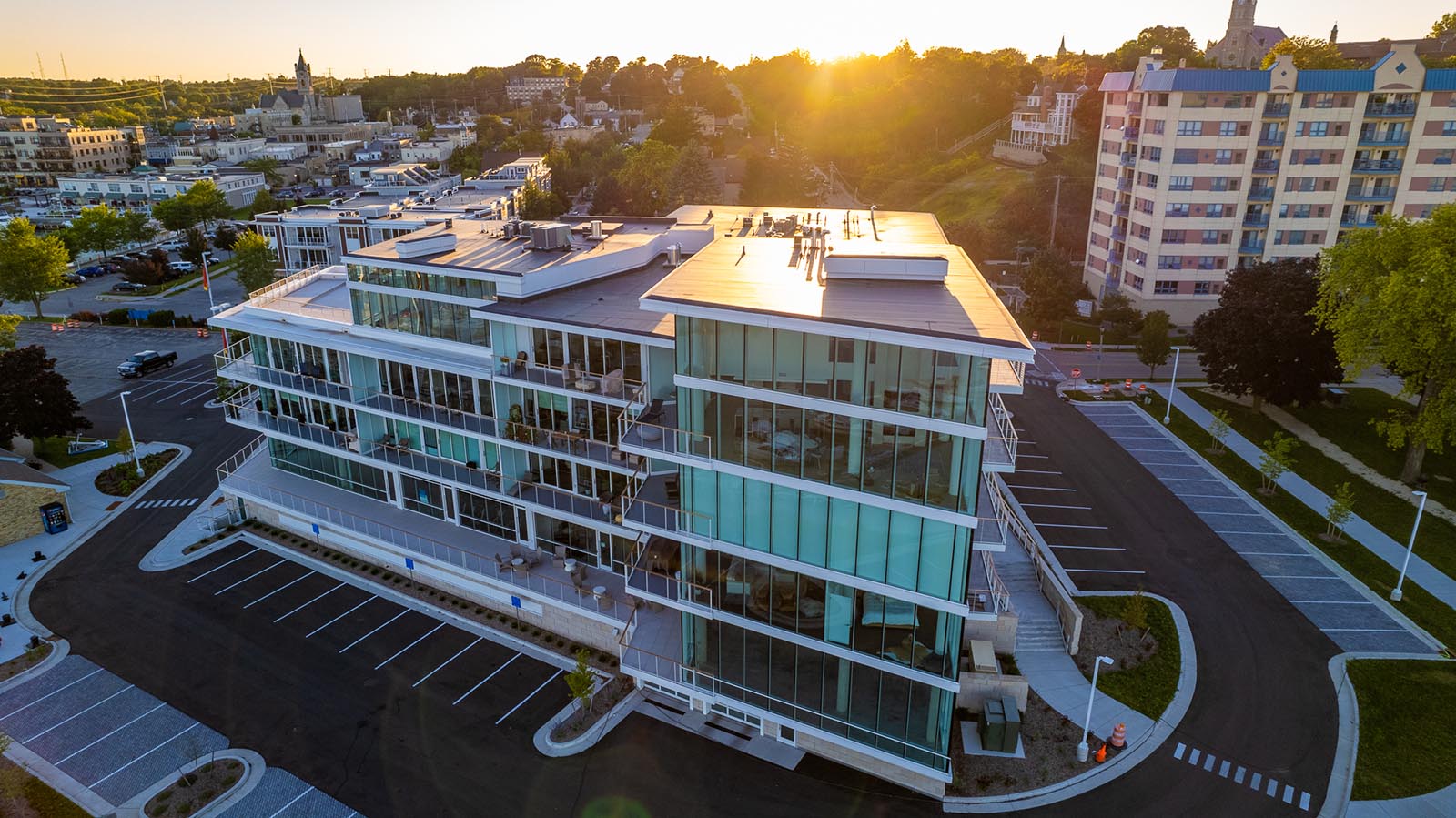 Newport Shores Apartments
Newport Shores ApartmentsNewport Shores Apartments
Port Washington, WICategory:Multi-Unit ResidentialTags: -
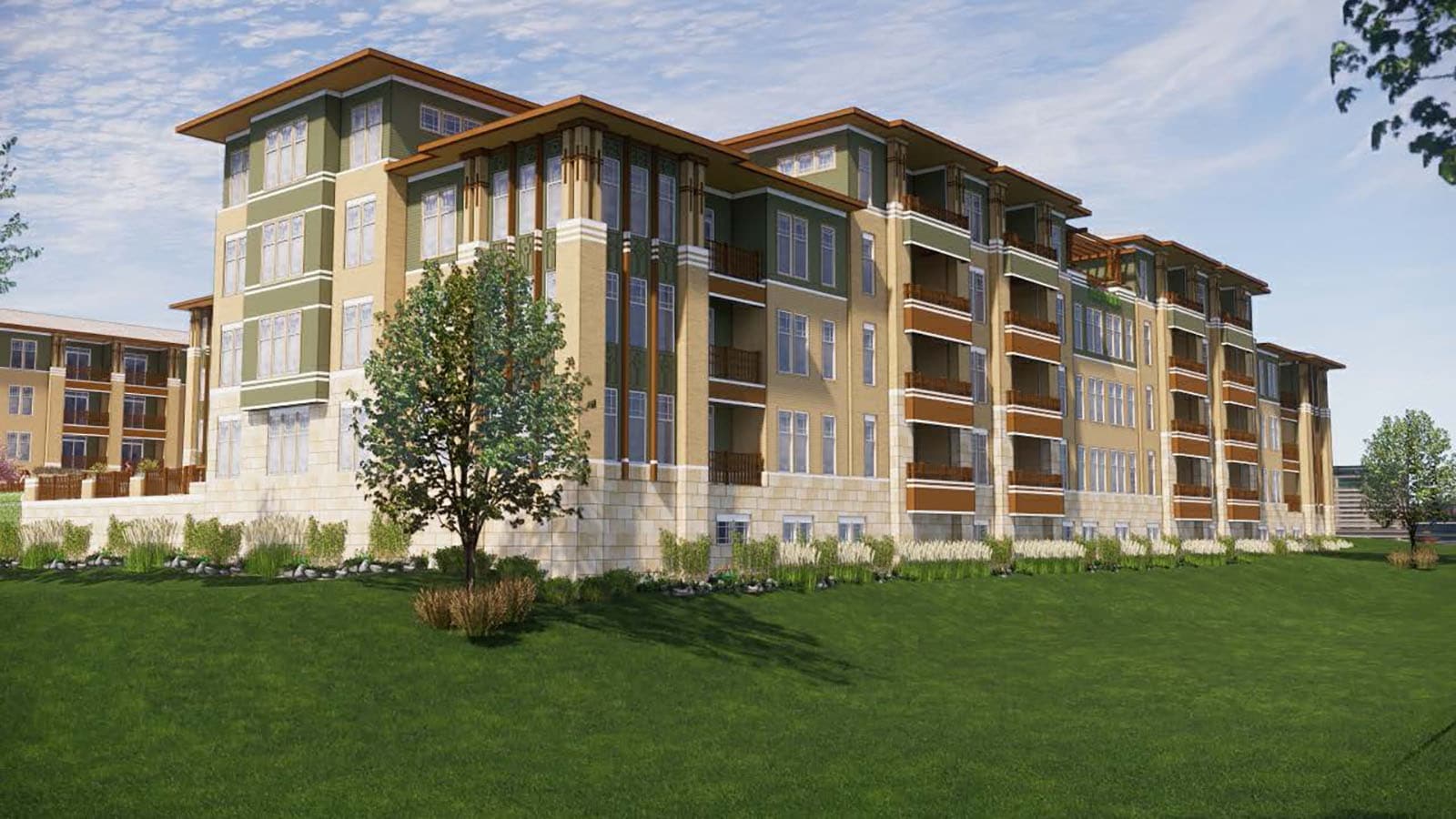 Creekside Crossing Apartments
Creekside Crossing ApartmentsCreekside Crossing Apartments
Oak Creek, WICategory:Multi-Unit ResidentialTags:


