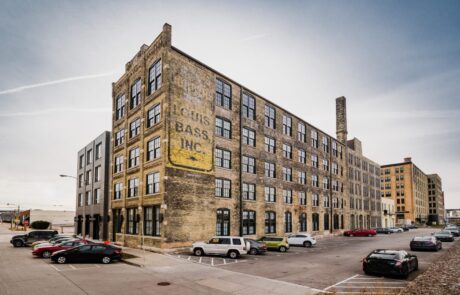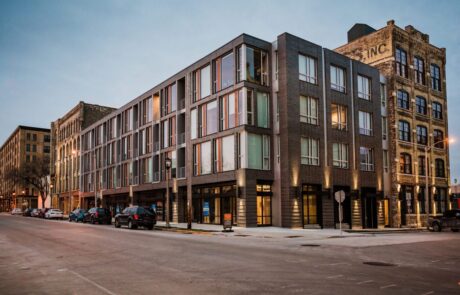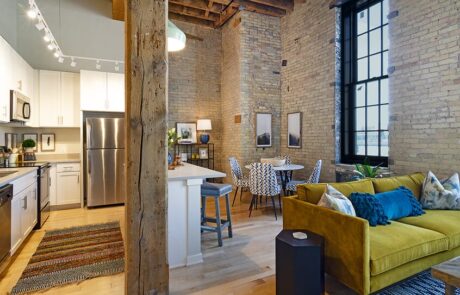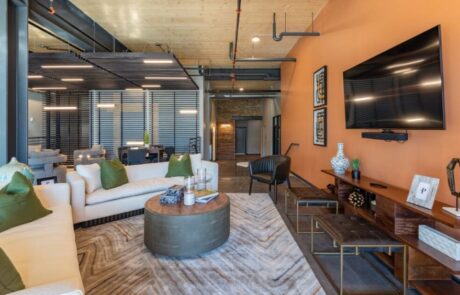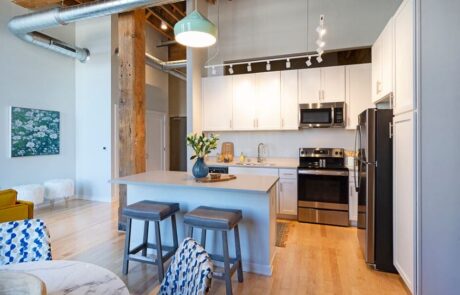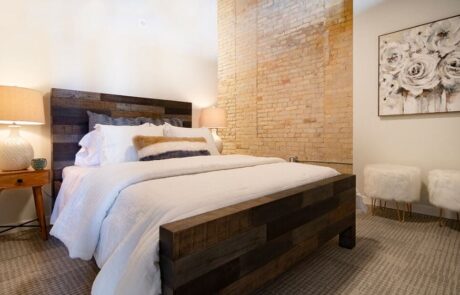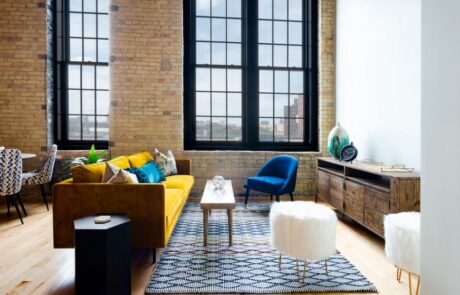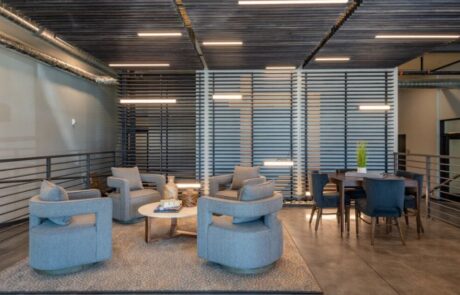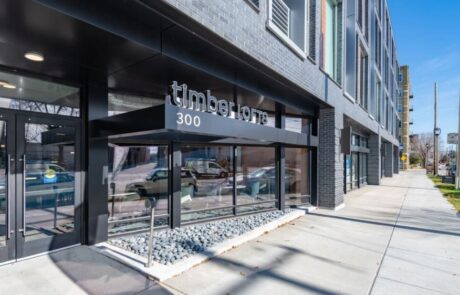The Timber Lofts luxury apartment building in Milwaukee’s 5th Ward is the product of an expansive transformation of the city’s historic Louis Bass building and features one of Catalyst Construction’s flagship projects utilizing the latest in Mass Timber sustainable construction technology. The full scope of the project was two-fold and included an adaptation of the landmark edifice into a multi-unit luxury living space as well as an retail space on the building’s ground floor.
Completed in early summer of 2020, the mass timber construction of the project allowed for exposed wood ceilings and floors to perfectly compliment the exposed wood of the existing building as well as its classic cream city brick interior finishes. These materials combined with the rustic sooty appearance of some of the existing masonry makes for an attractive overall aesthetic that also features expressive detailing and large window elements that speak to the grandeur of the legendary building and provide the interior and its individual units with plenty of natural light. Catalyst and its client designed, built, and purposed the Timber Lofts building on the idea that luxury apartments can and should observe the highest standards of sustainability and environmentally responsibility both during and after its construction.
See the Results
Explore Similar Projects
-
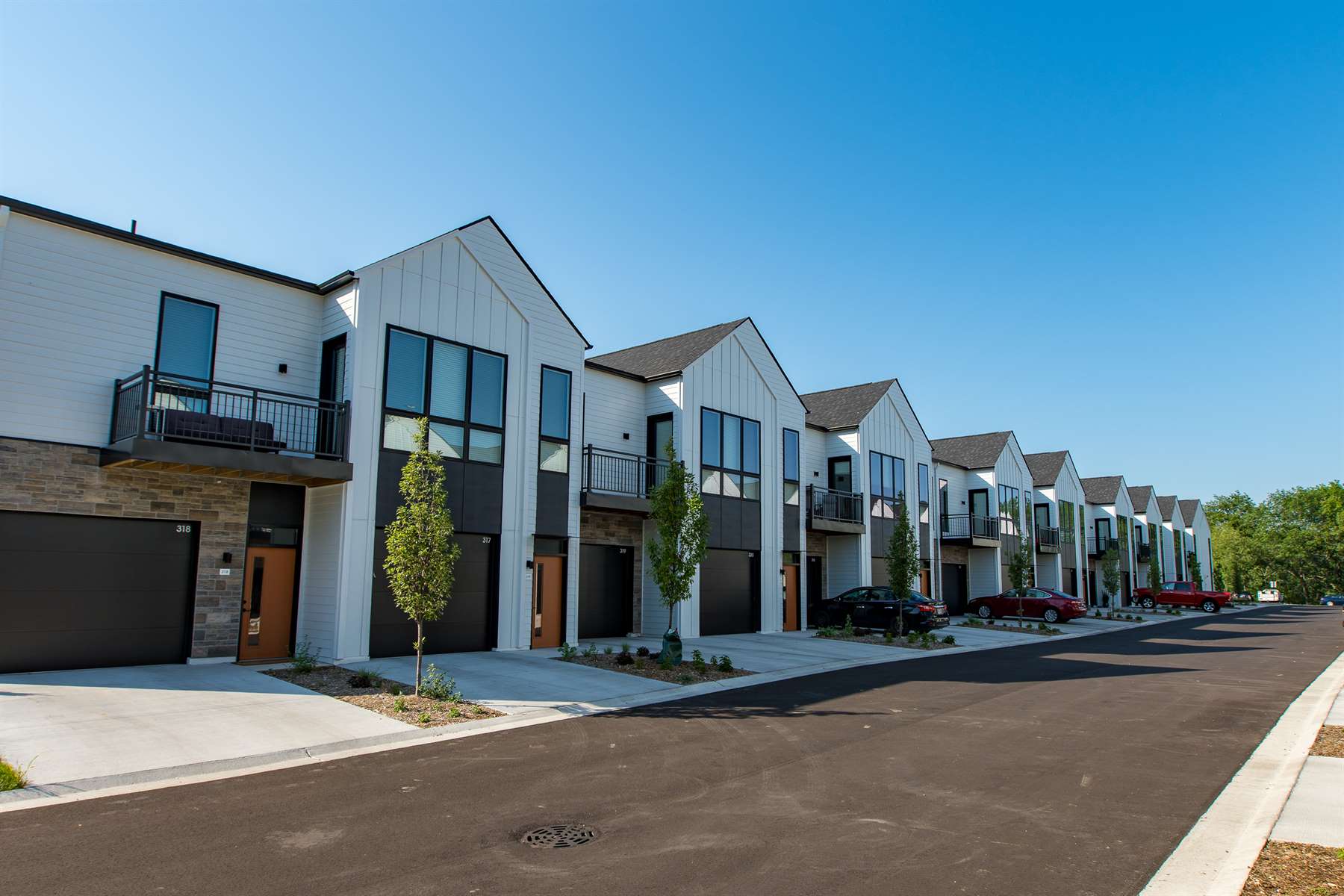
-
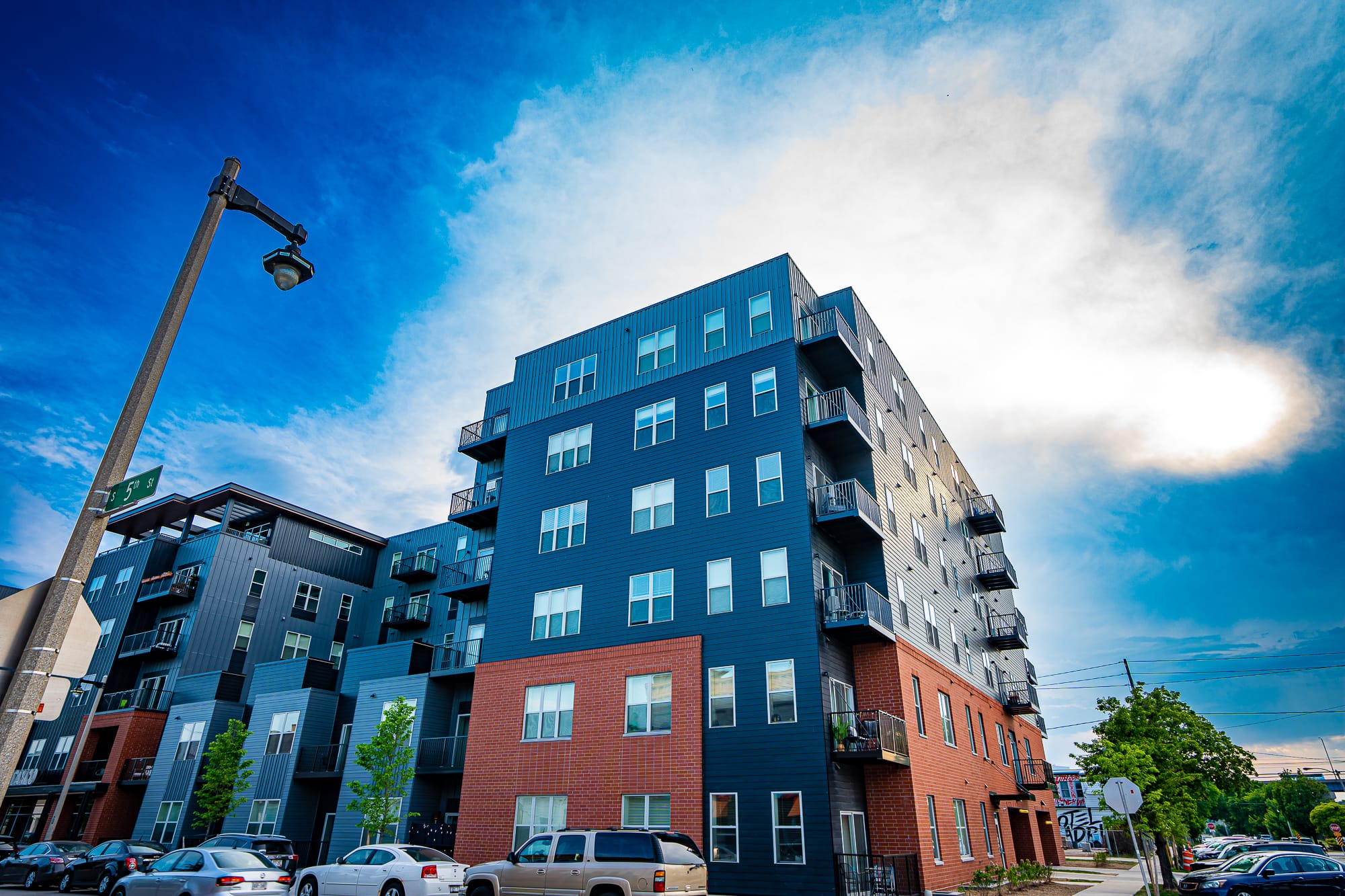
-
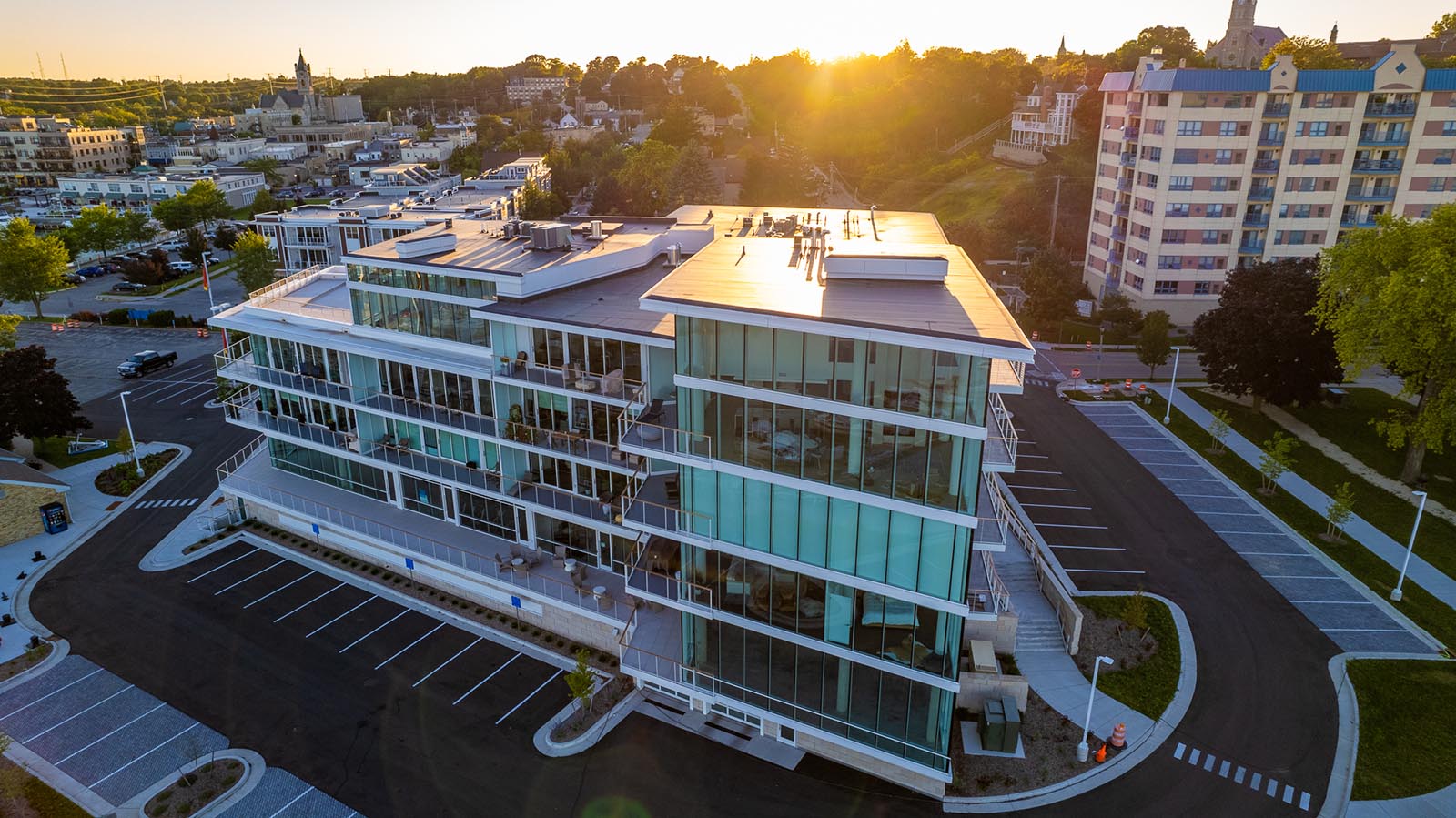 Newport Shores Apartments
Newport Shores ApartmentsNewport Shores Apartments
Port Washington, WICategory:Multi-Unit ResidentialTags: -
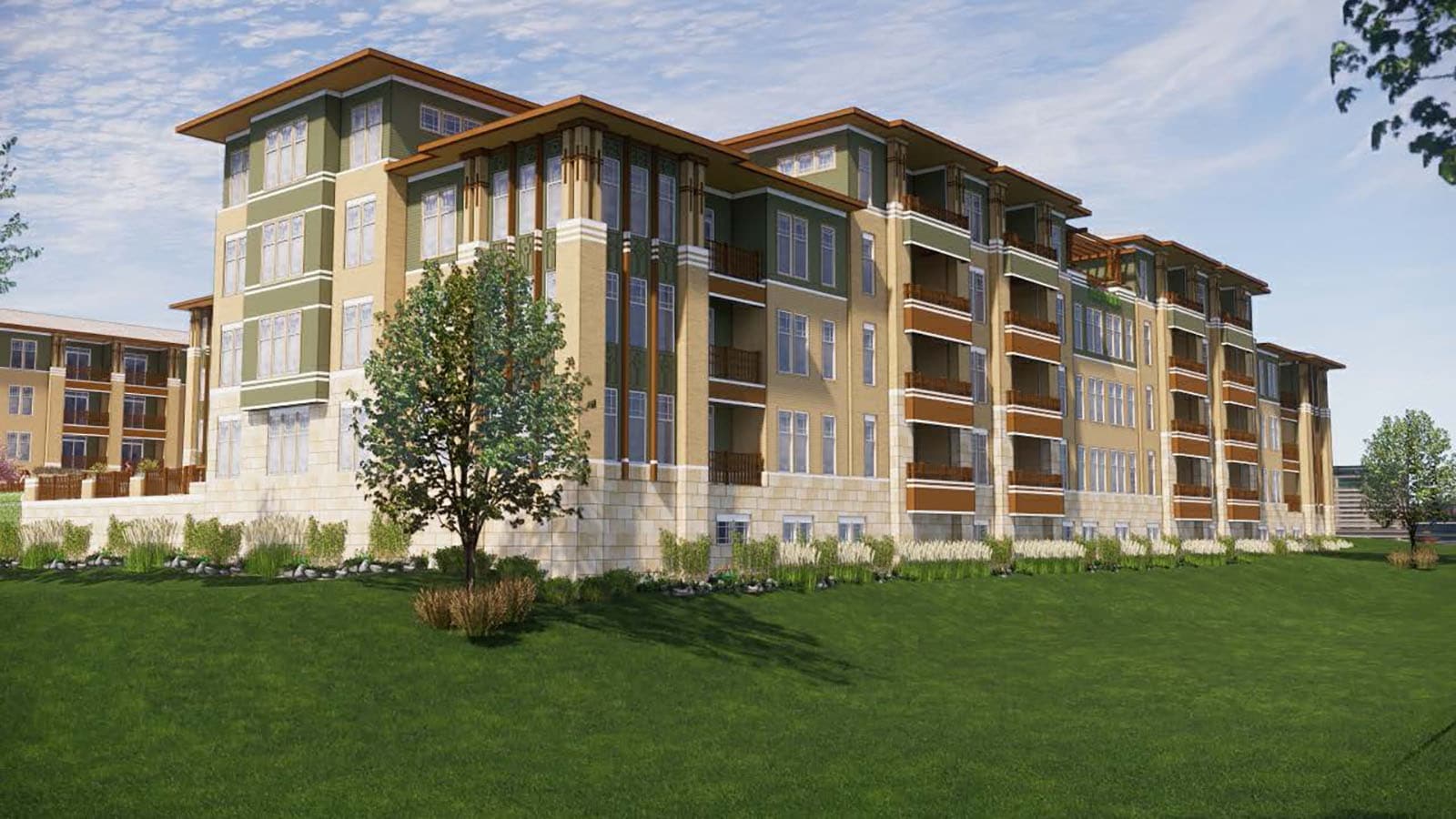 Creekside Crossing Apartments
Creekside Crossing ApartmentsCreekside Crossing Apartments
Oak Creek, WICategory:Multi-Unit ResidentialTags:


