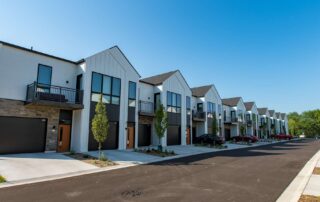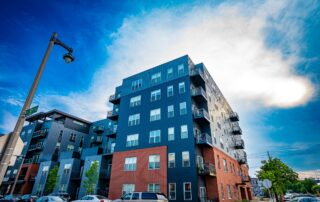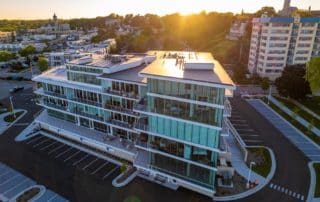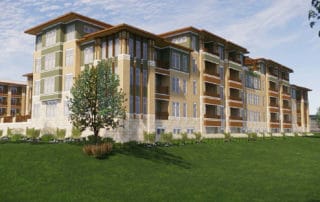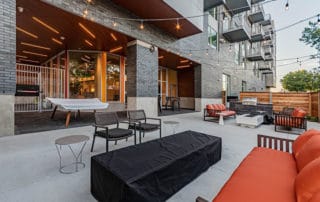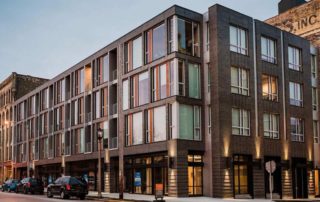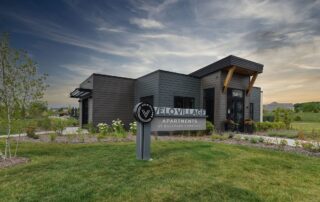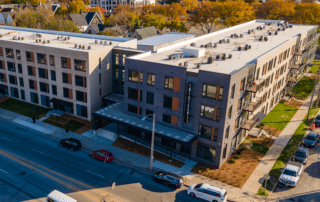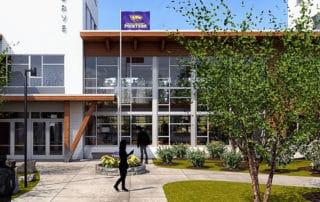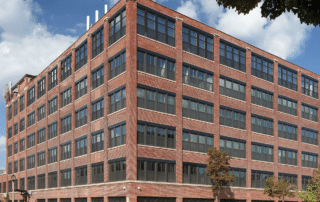Woodnote Residences
Catalyst Construction just completed a new, approximately 190,000sf, multi-family housing development, including 150 apartments and significant sitework. Located on Campus Drive in the Village of Hartland, WI, Woodnote Residences is comprised of 150 newly constructed, contemporary apartments. This community offers 1, 2, and 3-bedroom residences complete with garages, front yards, and thoughtful connections to nature. The project set out to re-envision the typical Garden-Style product. The site plan and layout of the buildings took into consideration the pedestrian and neighborhood experience. By grouping the buildings together along a shared street with thoughtful landscaping and front porches it changed the [...]
Taxco Apartments
Catalyst is working on an apartment building consisting of 141 units (ranging from studio to three-bedroom units ) and an underground parking structure, located along South 5th Street between West Pierce Street and West Bruce Street (in the Walker’s Point neighborhood) in Milwaukee, WI. Amenities include: - Fitness room with separate spin & yoga rooms - Game room - Bike repair & storage - Dog wash - Additional 1,600 s.f. clubroom with roof deck located on sixth floor Project Details PROJECT Taxco Apartments LOCATION Milwaukee, WI SECTOR Multi-Unit Residential ARCHITECT JLA Architects & Planners COMPLETION DATE [...]
Newport Shores Apartments
Newport Shores is a mixed use condo, retail, and commercial building celebrating Port Washington and its marina. This 5-story mixed use project features a ground floor elevated restaurant with an expansive outdoor deck facing the lake, 3 floors of condominium dwellings and a rooftop office space with a large event hall opening up to an outdoor roof deck bar. Project Details PROJECT Newport Shores Apartment LOCATION Port Washington, WI SECTOR Multi-Unit Residential ARCHITECT RINKA COMPLETION DATE March 2022 WEBSITE → See the Results [...]
Creekside Crossing Apartments
Construction has started on Creekside Crossing Apartments. The complex will be a 142 unit, mixed-rate apartment development located on a parcel of land containing approximately 3.76 acres. The project shall be four stories of residential units above grade with lower level parking (161 stalls) and surface parking. The building also features a club room, fitness room and roof top deck. Project Details PROJECT Creekside Crossing Apartments LOCATION Oak Creek, WI SECTOR Multi-Unit Residential ARCHITECT JLA Architects + Planners COMPLETION DATE Target Completion: June 2023 See the Results [...]
KinetiK Apartments
KinetiK Apartments is a new mixed-use development situated at Kinnickinnic Avenue and East Bay Street and standing as “the gateway to Bay View”. This bold, exciting new property features 16,500 square feet of retail space, parking, and 140 new apartment units spread out over four floors. KinetiK adds an innovatively stylish post-modern design that both stands out and blends well into the artfully eclectic surrounding Bay View neighborhood. Project Details PROJECT KinetiK Apartments LOCATION Milwaukee, WI SECTOR Multi-Unit Residential ARCHITECT Korb + Associates Architects COMPLETION DATE Summer 2020 WEBSITE → [...]
Timber Lofts
The Timber Lofts luxury apartment building in Milwaukee’s 5th Ward is the product of an expansive transformation of the city’s historic Louis Bass building and features one of Catalyst Construction’s flagship projects utilizing the latest in Mass Timber sustainable construction technology. The full scope of the project was two-fold and included an adaptation of the landmark edifice into a multi-unit luxury living space as well as an retail space on the building’s ground floor. Completed in early summer of 2020, the mass timber construction of the project allowed for exposed wood ceilings and floors to perfectly compliment the [...]
Velo Village Apartments
Velo Village is an exciting new residential neighborhood, seamlessly integrated into the overall Ballpark Commons entertainment and sports district.
THIRTEEN31 Place Apartments
Thirteen31 Place Apartments is an 89-unit affordable development located in the Walker’s Point neighborhood of Milwaukee, Wisconsin.
The Reserve Student Living
A luxurious college experience is only a few steps away from UW-Stevens Point. The Reserve offers spacious four-bedroom apartments with a community TV room, fitness center, and more! Project Details PROJECT The Reserve Student Living LOCATION Stevens Point, WI SECTOR Multi-Unit Residential ARCHITECT Korb + Associates Architects COMPLETION DATE Fall 2020 WEBSITE → See the Results
Welford Sanders Lofts
Catalyst Construction converted the 184,843 square-foot former Nunn Bush Shoe Co. factory into a mix of offices and apartments. A partnership comprising Wisconsin Development and the non-profit Martin Luther King Economic Development Corporation redeveloped the property by converting the existing building into 59 apartments and 38,000 square-feet of office space. As part of the conversion, a two-story, 1960s-era addition was demolished to form an interior courtyard space inside the historic U-shaped complex. The completed building looks and feels more like something one would expect to find in the Historic Third Ward. High ceilings, large windows, wood floors and plenty [...]

