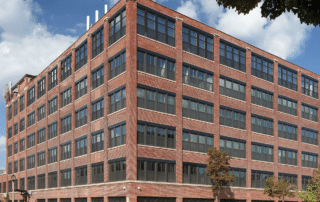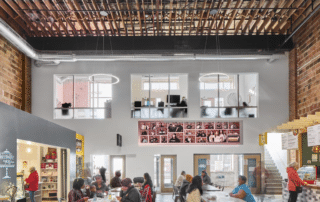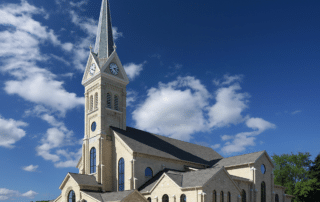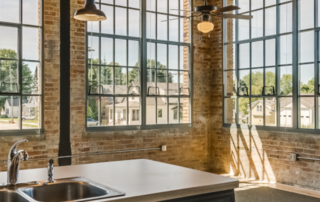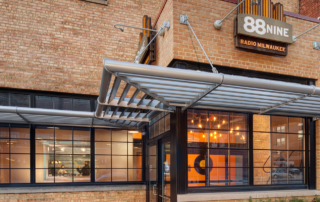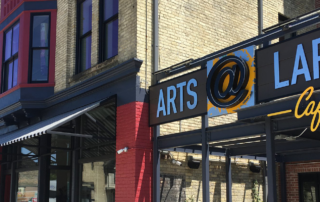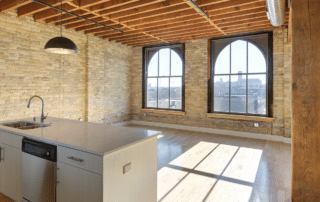Welford Sanders Lofts
Catalyst Construction converted the 184,843 square-foot former Nunn Bush Shoe Co. factory into a mix of offices and apartments. A partnership comprising Wisconsin Development and the non-profit Martin Luther King Economic Development Corporation redeveloped the property by converting the existing building into 59 apartments and 38,000 square-feet of office space. As part of the conversion, a two-story, 1960s-era addition was demolished to form an interior courtyard space inside the historic U-shaped complex. The completed building looks and feels more like something one would expect to find in the Historic Third Ward. High ceilings, large windows, wood floors and plenty [...]
The Sherman Phoenix
In 2016, violent unrest broke out in the Sherman Park neighborhood of Milwaukee after a fatal police shooting rocked the community. In the weeks following, community conversations identified the need for safe, welcoming neighborhood spaces, and certain leaders in the community decided to take matters into their own hands in order to foster change. In the hopes of moving forward — the idea for the Sherman Phoenix was born. Catalyst Construction worked with Sherman Park community leaders to transform an historic but vacant and fire-damaged Depression-era bank building into a collection of spaces where a diverse blend of local [...]
St. Peter Catholic Church
St. Peter Catholic Church in Slinger has been blessed with a faithful and generous membership throughout the ministry’s 150-year history. Catalyst Construction was selected through a qualification and interview process as the church’s construction management firm. The multi-phase project called for major renovations to the existing space including expansion of the sanctuary to accommodate additional seating for worship. In order to maintain the aesthetic of the original structure built in 1892, Catalyst procured cream city brick from a local supplier which was used for all of the project’s masonry. The full scope of the large-scale renovation also included a [...]
Artist Lofts
Artist Lofts is an adaptive reuse project of the five-story historic Mirro Plant 3 Building in Manitowoc. Originally a manufacturing space for aluminum boats, the building was well-maintained and its open-concept layout, which featured very few interior walls, made it ideal for renovation from an industrial manufacturing facility to an apartment building. The renovation work involved Catalyst and its contractors restoring the exposed brick, metal beams and duct work as well as the wood ceilings and floors in areas where appropriate. The completed 40-unit affordable housing project features loft-style 2- and 3-bedroom apartments and extraordinary community spaces including an [...]
88Nine Radio Milwaukee
As one of southeastern Wisconsin’s most culturally influential media outlets, 88Nine Radio Milwaukee has experienced incredible growth over the last several years. As a result, the radio station’s location in the basement of a public administration building was quickly becoming insufficient to accommodate its burgeoning community engagement and fulfillment of its mission. The station needed a space with more room and that would inspire community involvement and positivity. Catalyst Construction was brought onto the project and renovated a long vacant 14,000 square-foot, two-story building in Walker’s Point into a contemporary radio broadcast facility that serves as a cultural “town [...]
Arts @ Large
Catalyst recently completed construction on an historic renovation in the Walker's Point neighborhood of Milwaukee as part of a project for Arts @ Large.
Serif Apartments
Serif Apartments consist of one-two bedroom apartments located in Milwaukee's Walker's Point. These luxury apartments give a modern but historic charm feel and offer plenty of natural lighting as well as 10 to 14-foot ceilings. Project Details PROJECT Serif Apartments LOCATION Milwaukee, WI SECTOR Multi-Unit Residential ARCHITECT Continuum Architects COMPLETION DATE October 2018 WEBSITE → See the Results

