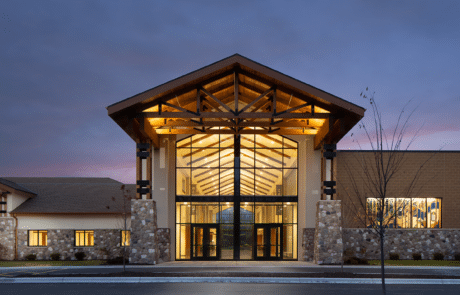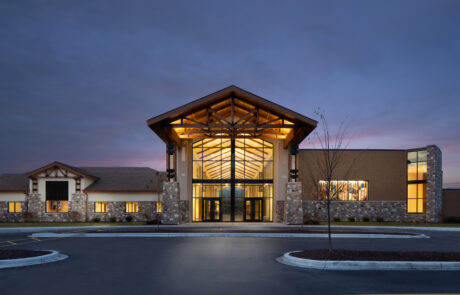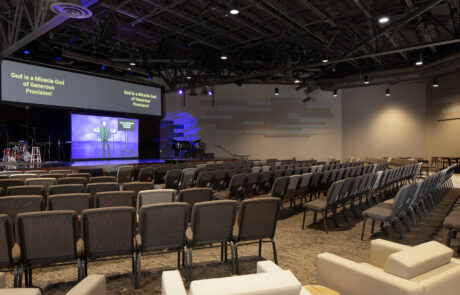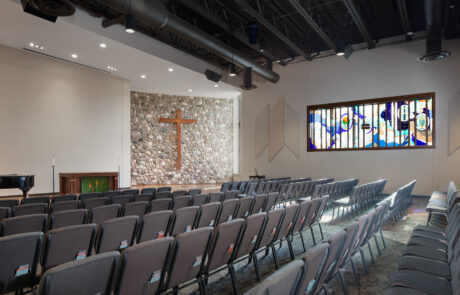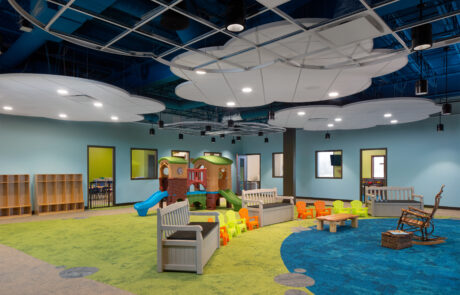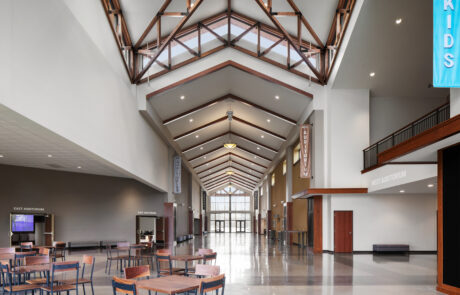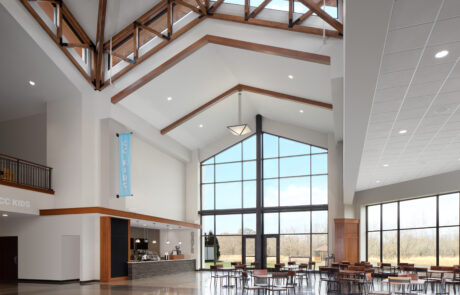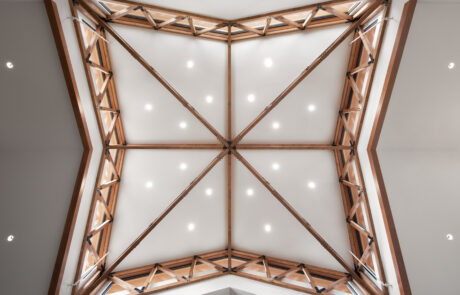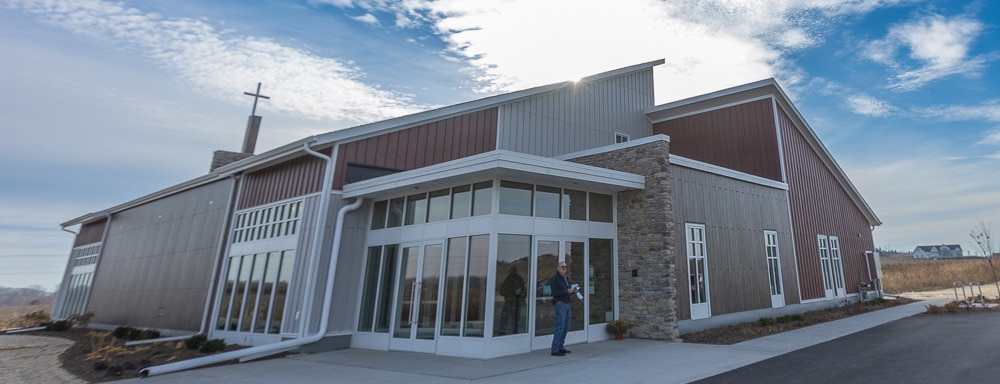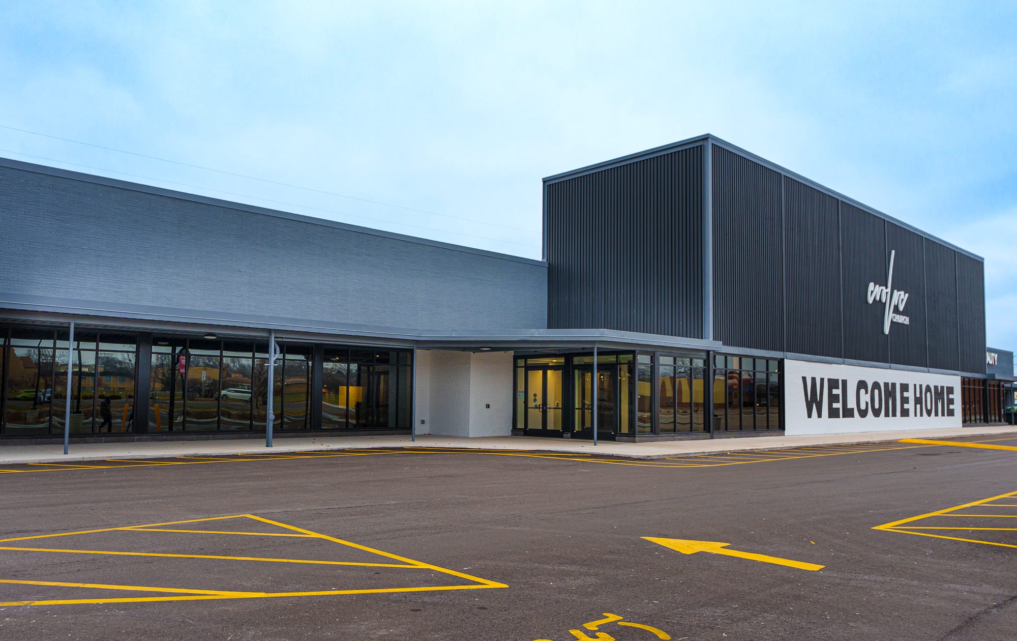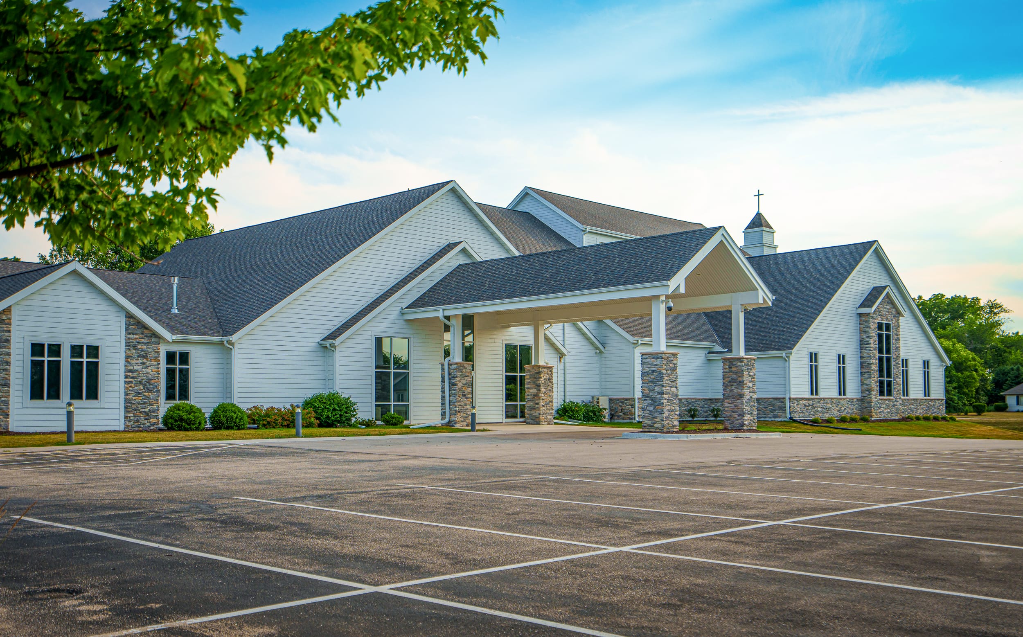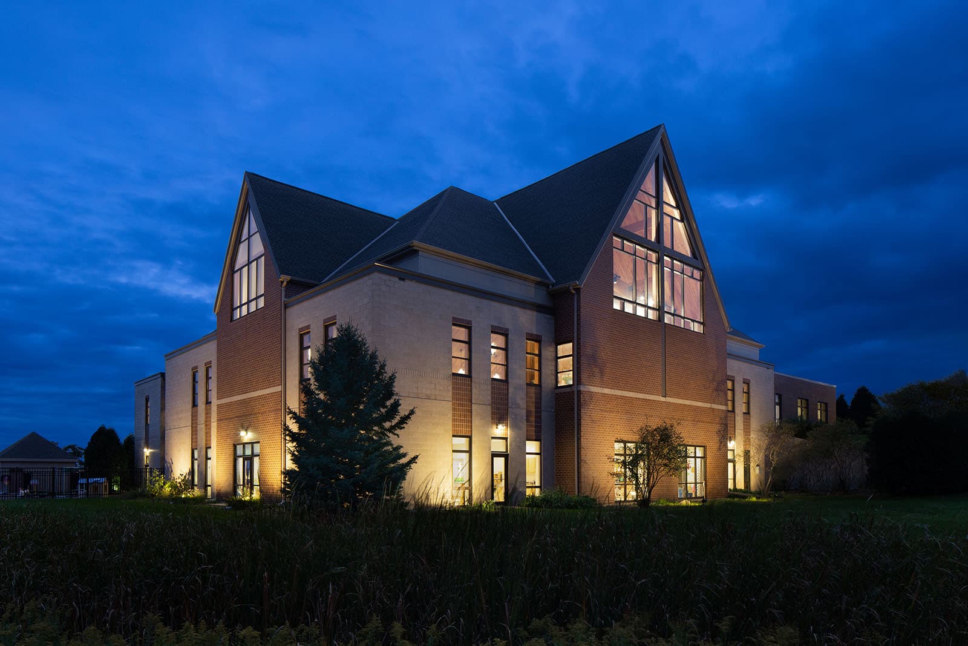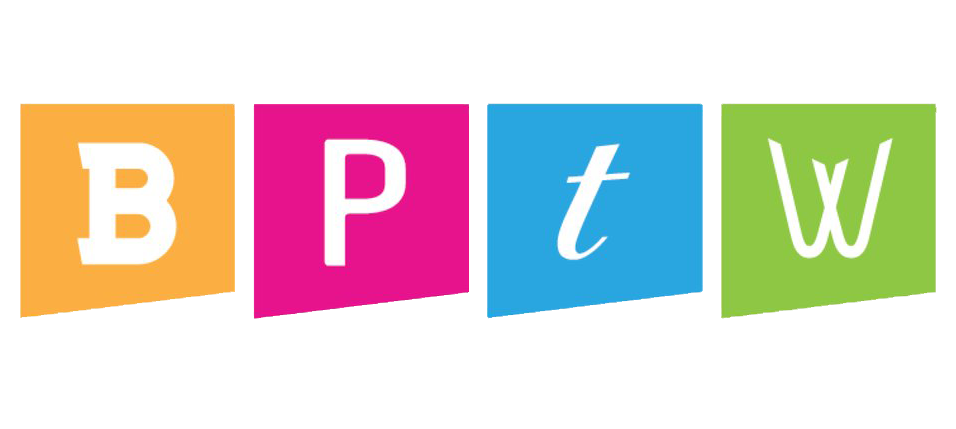Christ Church partnered with Catalyst Construction to offer its congregants a multi-venue worship experience by designing and building a 35,000 square-foot addition to its main facility in Mequon, and entirely renovating the church’s Children’s Ministry.
The main facility addition features a rooftop clerestory covering a large, central social gathering space which serves as the church’s “Main Street” by connecting the former lobby area to the new addition. The expansive indoor boulevard inherently offers a straightforward approach to wayfinding with directly connective access to the facility’s other worship venues, meeting spaces, and restrooms all in an area linked to the second floor by a flight of connecting stairs. The reimagined ‘Christ Perks’ Café prominently positioned at the crossroads between the old and new space provides a spacious and comfortable destination for gathering and fellowship.


