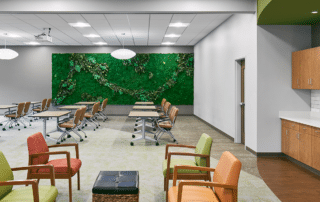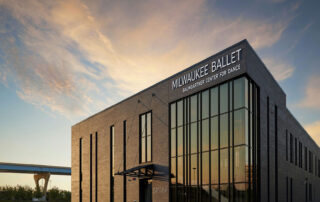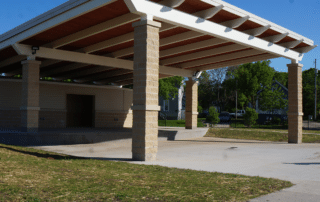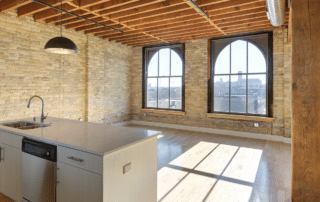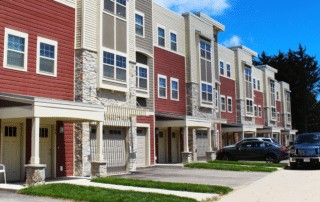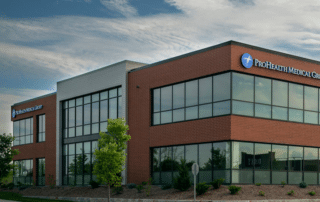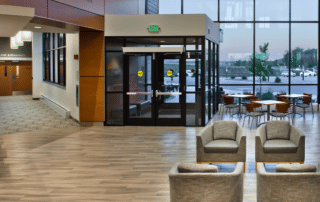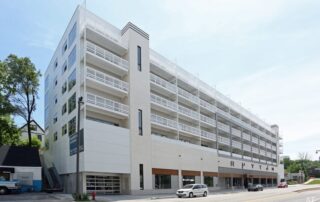Catalpa Health Clinic
Catalpa Health is a pediatric mental health and wellness organization that serves kids, teens and their families across Northeastern Wisconsin. Catalyst has completed construction on Catalpa Health’s newest clinic in Appleton, WI. Work consisted of 35,400 square feet of interior renovation of an existing single story, steel frame building. Project Details PROJECT Catalpa Health Clinic LOCATION Appleton, Wisconsin SECTOR Office, Medical ARCHITECT GROTH Design Group COMPLETION DATE July 2020 WEBSITE → See the Results [...]
Association of Equipment Manufacturers Office
Catalyst Construction provided a 22,461 SF (total) interior renovation in two phases. We provided construction and design-build mechanical, electrical and plumbing services. AEM was able to remain operational throughout construction. Project Details PROJECT Association of Equipment Manufacturers Office LOCATION Milwaukee, Wisconsin SECTOR Office ARCHITECT Kahler Slater COMPLETION DATE December 2019 WEBSITE → See the Results
Milwaukee Ballet Baumgartner Center for Dance
The Milwaukee Ballet’s new two-story facility at the southern end of the Italian Community Center parking lot is used as a ballet school and rehearsal studio. The two-story, 52,000-square-foot facility includes seven rehearsal and teaching studios that are utilized by Milwaukee Ballet, its nationally-accredited Milwaukee Ballet School & Academy, and the Community Engagement program, plus its artistic, production and administrative offices. Project Details PROJECT Milwaukee Ballet Baumgartner Center for Dance LOCATION Milwaukee, WI SECTOR Commercial ARCHITECT HGA Architects COMPLETION DATE August 2019 WEBSITE → See the Results [...]
St. Ann Center
Catalyst Construction is proud and honored to have managed and completed phase II of St. Ann Center for Intergenerational Care, a day care facility for children and adults with special needs. St. Ann’s is dedicated to adding new life and purpose to the years of its adult day care clients by bringing them together with children enrolled in its childcare program and teen volunteers. Catalyst’s work on this phase consisted of a first floor build-out to include two childcare classrooms, a multi-fiber room, and a beauty shop. The second floor build-out will include a dementia unit, administration area, respite [...]
Serif Apartments
Serif Apartments consist of one-two bedroom apartments located in Milwaukee's Walker's Point. These luxury apartments give a modern but historic charm feel and offer plenty of natural lighting as well as 10 to 14-foot ceilings. Project Details PROJECT Serif Apartments LOCATION Milwaukee, WI SECTOR Multi-Unit Residential ARCHITECT Continuum Architects COMPLETION DATE October 2018 WEBSITE → See the Results
Mammoth Springs
The Mammoth Springs project consists of a mixed-use master planned development. The multi-family residential component of the Mammoth Springs project consists of a total of 252 units. Project Details LOCATION Sussex, WI SECTOR Multi-Unit Residential ARCHITECT Stephen Perry Smith Architects, Inc. COMPLETION DATE December 2017 WEBSITE → See the Results
The Corridor Medical Office Building
Catalyst Construction completed The Corridor Medical Office Building in Brookfield, WI. The 50,000 square-foot building has two stories. Pro-Health is the anchor tenant. Project Details PROJECT The Corridor Medical Office Building LOCATION Brookfield, WI SECTOR Healthcare ARCHITECT HGA Architecture COMPLETION DATE December 2017 WEBSITE → See the Results
Luther High School
Catalyst Construction has completed building a new 36,000sf Performing Arts Center & Classroom Addition for Luther High School. Interior renovations of Luther High School’s current classrooms, weight room, and locker rooms were done as well. Project Details PROJECT Luther High School LOCATION Onalaska, WI SECTOR Education ARCHITECT Excel Engineering, Inc. COMPLETION DATE April 2009 WEBSITE → See the Results
Ridgeview Medical Center
A multi-phase expansion project that includes a medical clinic, independent care facility, and rehabilitation facility. The Ridgeview Medical Center project in Belle Plaine, Minnesota, presented the Catalyst team and its partners with a unique challenge as the center is actually three facilities in one and features a medical clinic, a rehab facility, and an independent care facility. All three buildings were designed with a different style and aesthetic appropriate to its individual medical and caregiving equipment and logistical needs yet collectively their design and construction had to maintain a level of stylistic and functional overlap in order to be [...]
Rhythm Apartments
Catalyst recently completed Rhythm, a seven-story 140-unit apartment development located in the Lower East Side of Milwaukee. Project Details PROJECT Rhythm Apartments LOCATION Milwaukee, WI SECTOR Multi-Unit Residential ARCHITECT Kindness Architecture + Planning COMPLETION DATE May 2017 WEBSITE → See the Results

