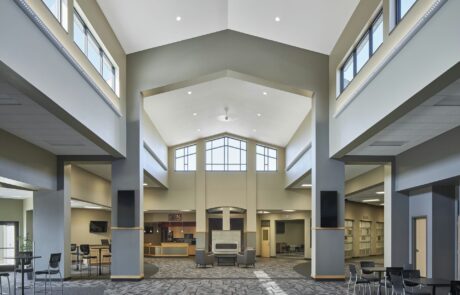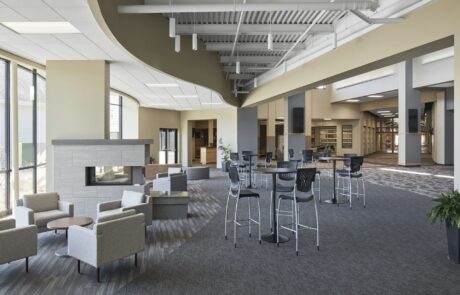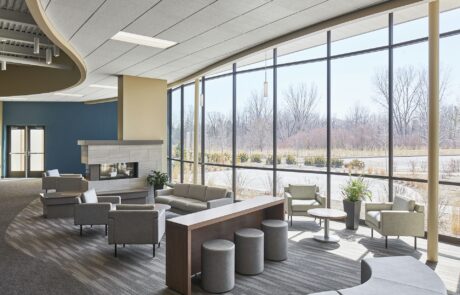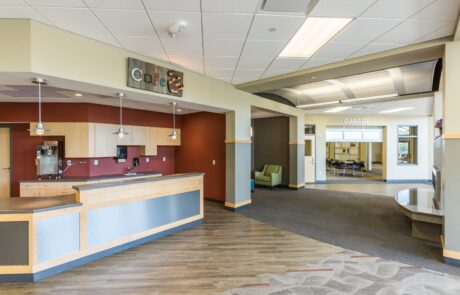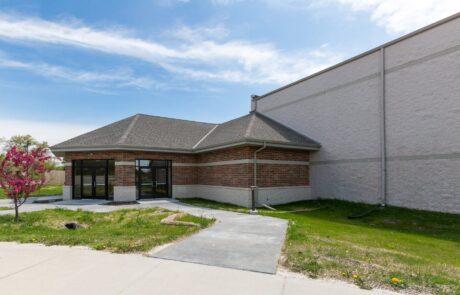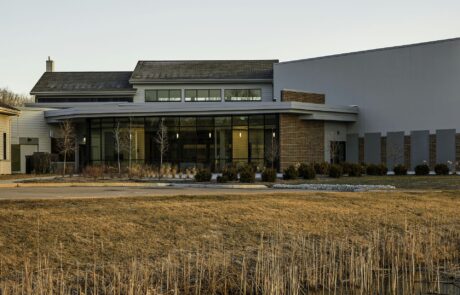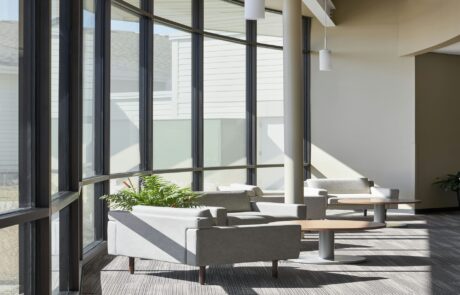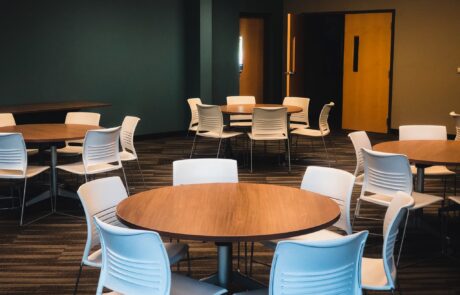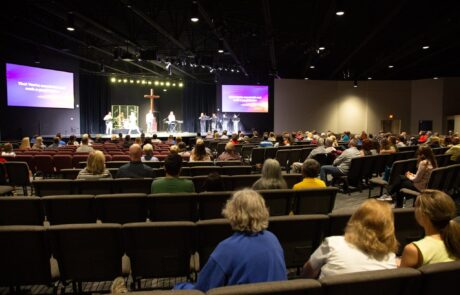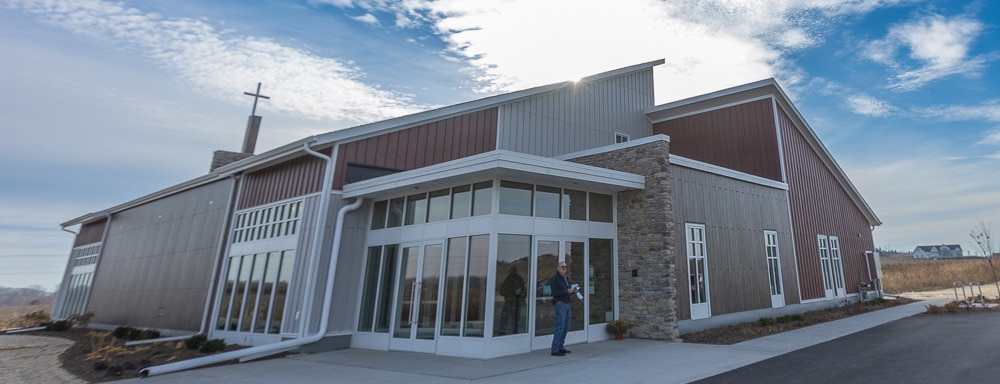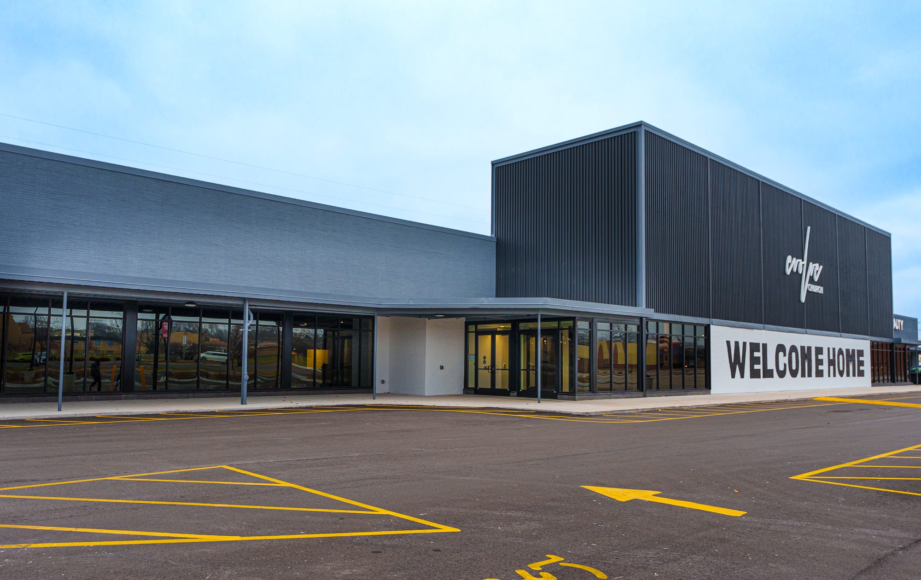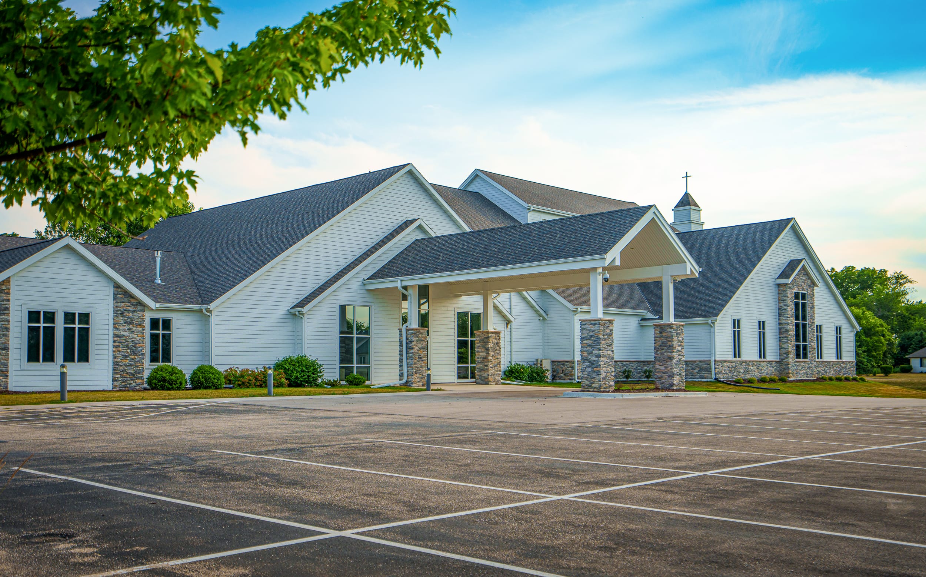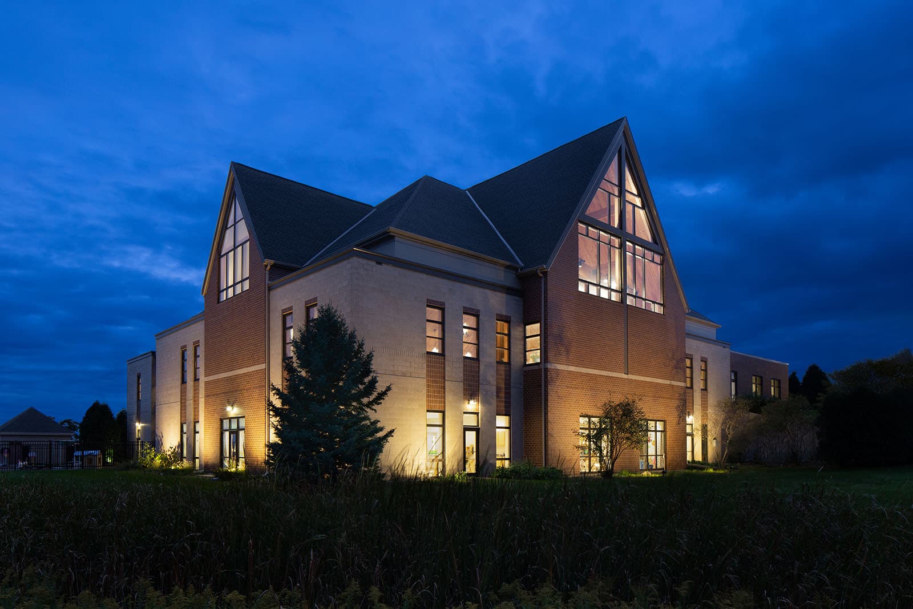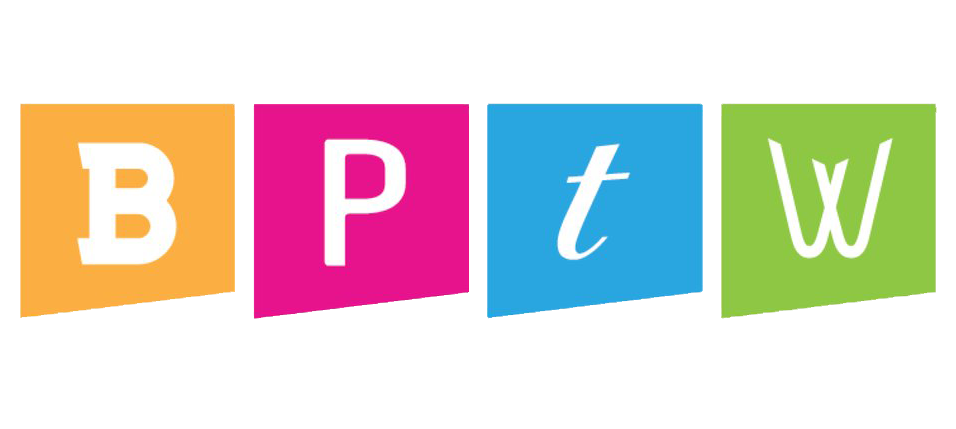Southbrook Church’s continuous and steady growth over the last several years facilitated the need for a larger space. In partnering with Catalyst Construction, the expansion project was divided into two phases. Phase One focused on the church’s children’s ministry and included secure child check-in rooms, toddler rooms and a dedicated nursery, Sunday School classrooms, a large kitchen, restrooms, and a spacious gathering area. Phase Two focused on the main ministry facility and included an expanded worship space, several additional classrooms, and a meeting area for students and adults.


