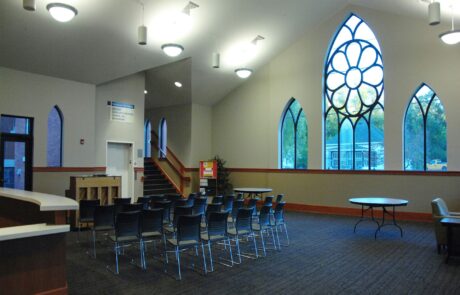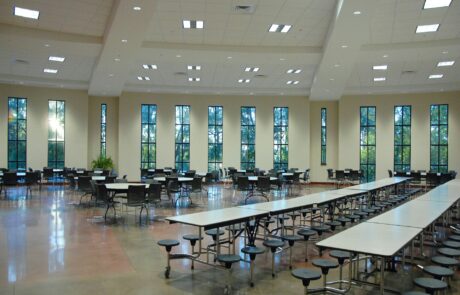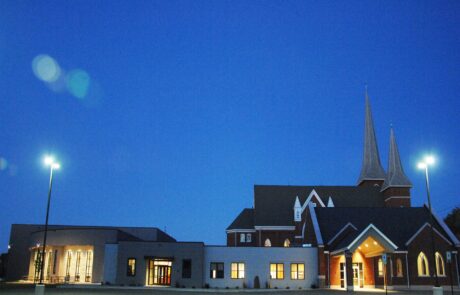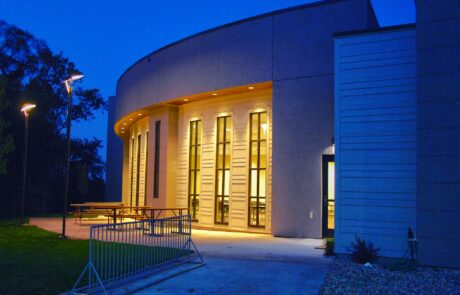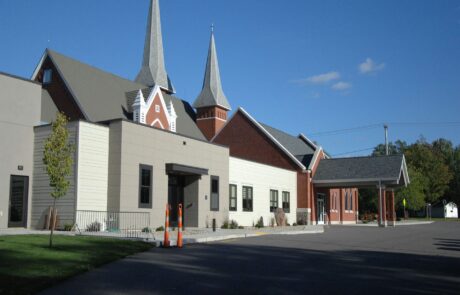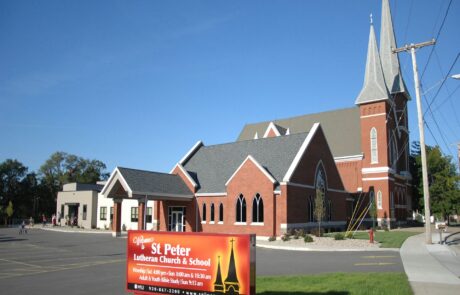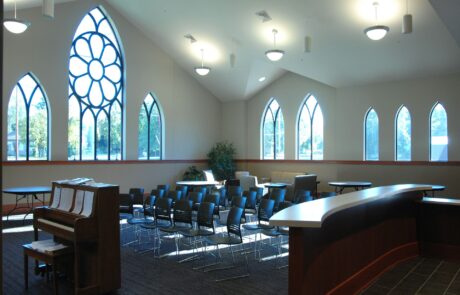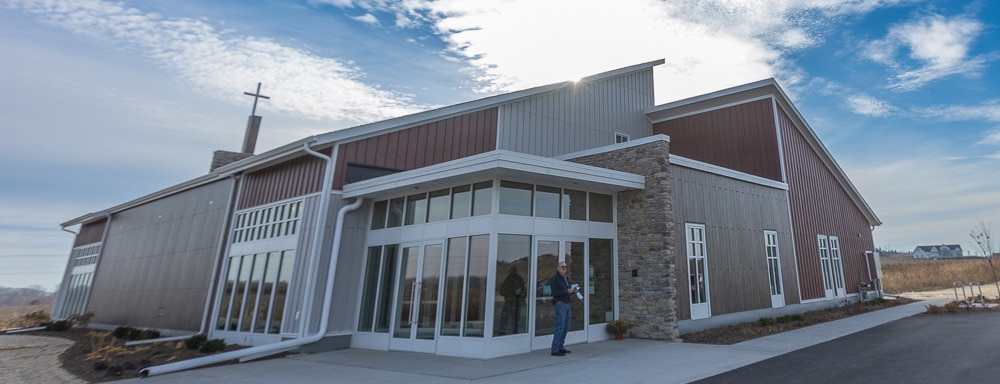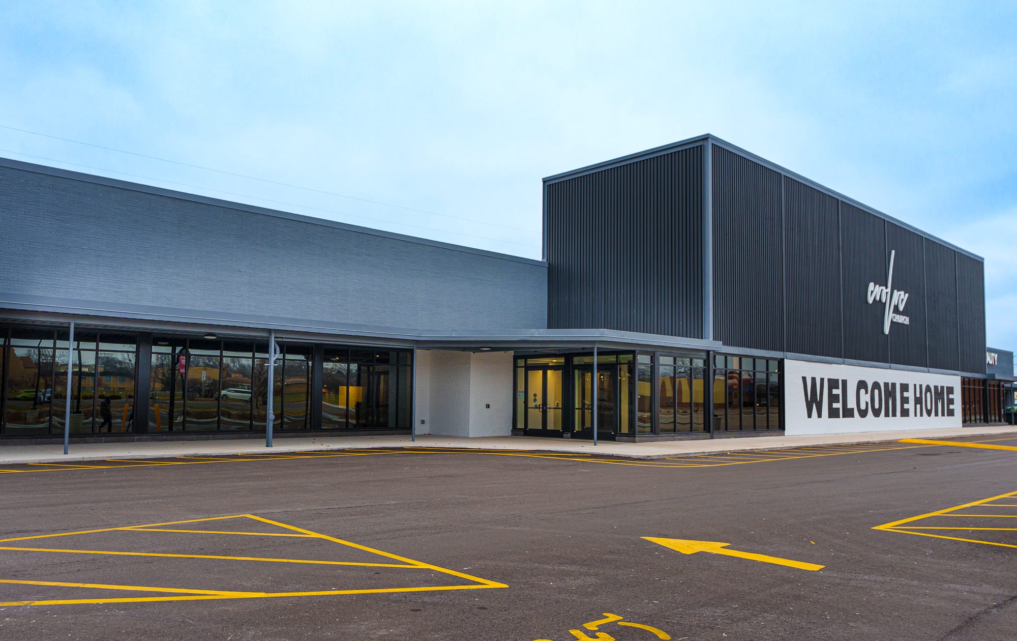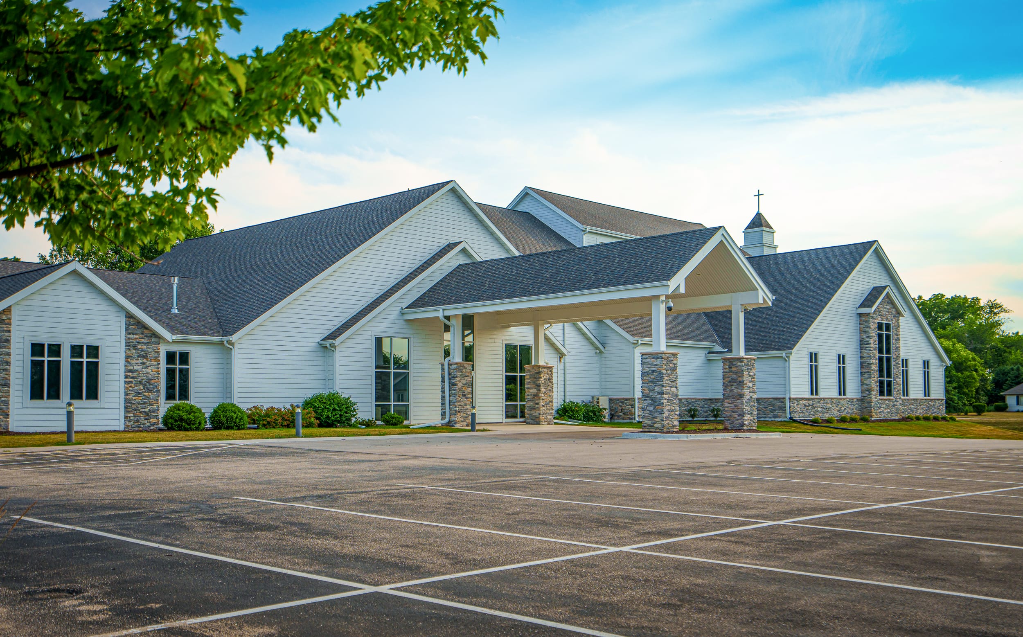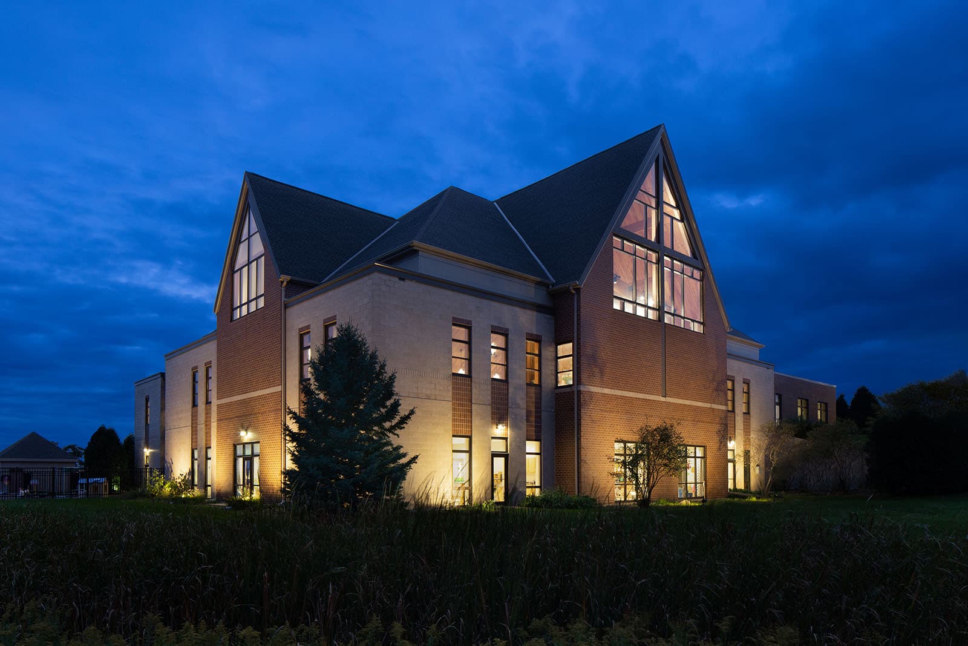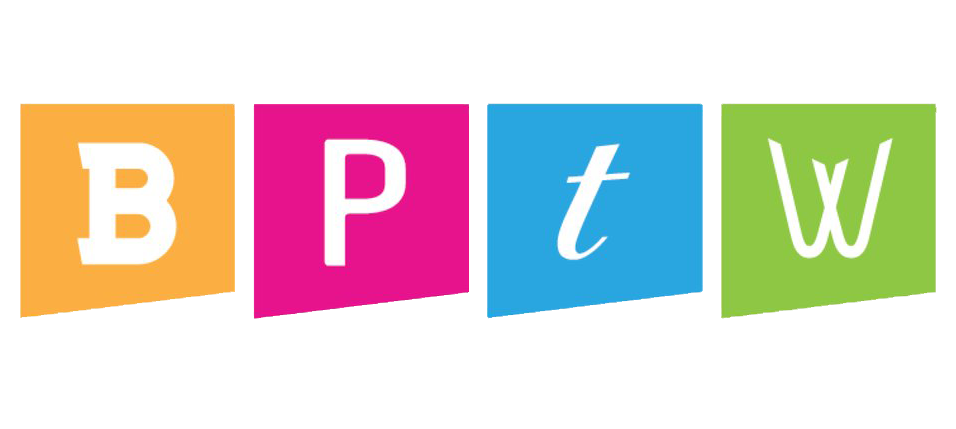The St. Peter Lutheran Church and School project was multi-phased and required a 12-month design process, the entirety of which included a new gymnasium, new classrooms, locker rooms, and a narthex.
Catalyst developed a phasing plan that allowed the existing school to remain safely operational throughout construction.
Catalyst also adapted the structural framing system to feature substantial segments of timber framing in order to accommodate Builders for Christ and the volunteer labor that stepped up to assist in construction via Catalyst’s Time & Talent program. This adaptation of design and process allowed for substantial cost savings and made it possible for a bigger, more spacious building to be built than was originally planned.
Project Highlights
- Catalyst developed a custom phasing plan for the project that required a 12-month design process.
- The phasing plan allowed for the existing school to remain safely operational during construction.
- By adapting design and process elements of the project and by utilizing Catalyst’s Time & Talent program in conjunction with Builders for Christ, the church ended up with substantial cost savings as well as a larger, more spacious building than was originally planned.


