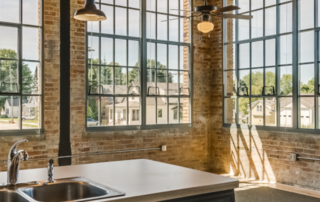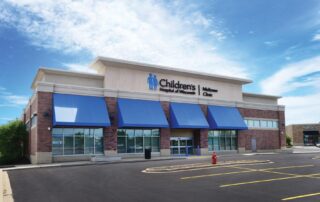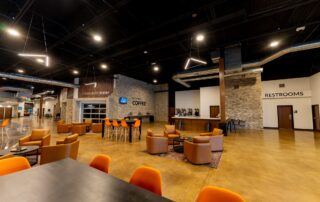Artist Lofts
Artist Lofts is an adaptive reuse project of the five-story historic Mirro Plant 3 Building in Manitowoc. Originally a manufacturing space for aluminum boats, the building was well-maintained and its open-concept layout, which featured very few interior walls, made it ideal for renovation from an industrial manufacturing facility to an apartment building. The renovation work involved Catalyst and its contractors restoring the exposed brick, metal beams and duct work as well as the wood ceilings and floors in areas where appropriate. The completed 40-unit affordable housing project features loft-style 2- and 3-bedroom apartments and extraordinary community spaces including an [...]
Children’s Hospital of Wisconsin Midtown Clinic
Children’s Hospital of Wisconsin selected Catalyst Construction for construction of its planned Midtown primary care clinic in Milwaukee. Rather than conduct a ground-up building project, the Catalyst team instead found a 20,000 square-foot building, formerly an office supply store, and converted it into a much needed multifunctional medical care facility. The clinic provides pediatric and adolescent primary care, behavioral medicine, and dental care all in an engaging new space that features state-of-the-art medical technology, amenities that cater specifically to pediatric patients and their families, and a spacious parking lot. Buildout of the facility’s dental surgical suite required substantial coordination [...]
Rocketship Southside Community Prep
Catalyst Construction renovated an abandoned warehouse into a charter school. Work included 27,000 square feet of renovation space along with an 8,000 square foot gymnasium addition. Project Details PROJECT Rocketship Southside Community Prep LOCATION Milwaukee, WI SECTOR Education ARCHITECT Quorum Architects COMPLETION DATE August 2013 WEBSITE → See the Results
The Ridge Community Church
Catalyst Construction renovated an existing commercial building into worship space, child care area, and church offices. Catalyst was awarded the Ridge Community Church project based on the results of an expansive interview process in combination with Catalyst’s industry reputation. The Ridge was initially planned as a ground-up project at a site in Greenfield, Wisconsin that Ridge was about to come under contract to purchase. However, after due diligence during the land survey, it was determined that the soil was not ideal for building. Catalyst advised Ridge leadership against building at the site as they felt it “wouldn’t be the [...]





