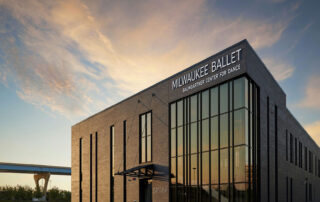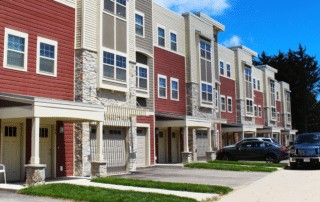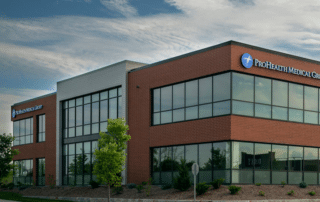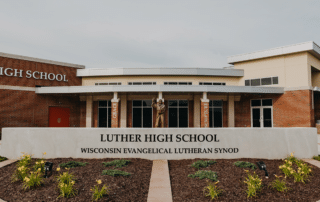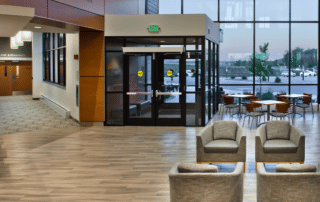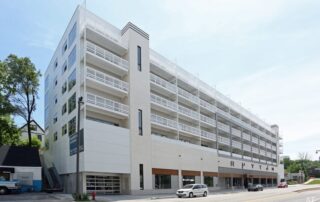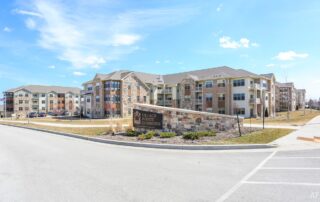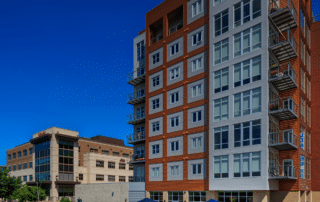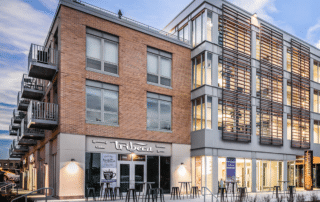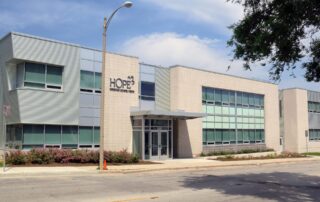Milwaukee Ballet Baumgartner Center for Dance
The Milwaukee Ballet’s new two-story facility at the southern end of the Italian Community Center parking lot is used as a ballet school and rehearsal studio. The two-story, 52,000-square-foot facility includes seven rehearsal and teaching studios that are utilized by Milwaukee Ballet, its nationally-accredited Milwaukee Ballet School & Academy, and the Community Engagement program, plus its artistic, production and administrative offices. Project Details PROJECT Milwaukee Ballet Baumgartner Center for Dance LOCATION Milwaukee, WI SECTOR Commercial ARCHITECT HGA Architects COMPLETION DATE August 2019 WEBSITE → See the Results [...]
Mammoth Springs
The Mammoth Springs project consists of a mixed-use master planned development. The multi-family residential component of the Mammoth Springs project consists of a total of 252 units. Project Details LOCATION Sussex, WI SECTOR Multi-Unit Residential ARCHITECT Stephen Perry Smith Architects, Inc. COMPLETION DATE December 2017 WEBSITE → See the Results
The Corridor Medical Office Building
Catalyst Construction completed The Corridor Medical Office Building in Brookfield, WI. The 50,000 square-foot building has two stories. Pro-Health is the anchor tenant. Project Details PROJECT The Corridor Medical Office Building LOCATION Brookfield, WI SECTOR Healthcare ARCHITECT HGA Architecture COMPLETION DATE December 2017 WEBSITE → See the Results
Luther High School
Catalyst Construction has completed building a new 36,000sf Performing Arts Center & Classroom Addition for Luther High School. Interior renovations of Luther High School’s current classrooms, weight room, and locker rooms were done as well. Project Details PROJECT Luther High School LOCATION Onalaska, WI SECTOR Education ARCHITECT Excel Engineering, Inc. COMPLETION DATE April 2009 WEBSITE → See the Results
Ridgeview Medical Center
A multi-phase expansion project that includes a medical clinic, independent care facility, and rehabilitation facility. The Ridgeview Medical Center project in Belle Plaine, Minnesota, presented the Catalyst team and its partners with a unique challenge as the center is actually three facilities in one and features a medical clinic, a rehab facility, and an independent care facility. All three buildings were designed with a different style and aesthetic appropriate to its individual medical and caregiving equipment and logistical needs yet collectively their design and construction had to maintain a level of stylistic and functional overlap in order to be [...]
Rhythm Apartments
Catalyst recently completed Rhythm, a seven-story 140-unit apartment development located in the Lower East Side of Milwaukee. Project Details PROJECT Rhythm Apartments LOCATION Milwaukee, WI SECTOR Multi-Unit Residential ARCHITECT Kindness Architecture + Planning COMPLETION DATE May 2017 WEBSITE → See the Results
Village Pointe Commons
Catalyst Construction built Capri Communities’ newest senior living campus. Village Pointe Commons provides both independent apartment home options along with multiple levels of service to meet the needs of senior residents. Each of the campus uses are connected to the central commons. A landscaped central courtyard with picnic areas, connected walking paths and a cascading water feature gives the campus a park-like setting. Project Details PROJECT Village Pointe Commons LOCATION Grafton, WI SECTOR Senior Living ARCHITECT AG Architecture COMPLETION DATE April 2017 WEBSITE → See the Results [...]
Metreau Apartments
Catalyst Construction completed this 127,546 square-foot, 107-unit, eight-story, luxury apartment building in fall of 2016. Located directly on the river in Downtown Green Bay, Metreau Apartments boasts many amenities and stunning river and city views. From large studio apartments up to two-bedroom penthouses, units feature well-appointed details and stunning amenities. This is one of the largest multi-unit residential developments in Green Bay over the past 25 years. Watch the Construction Timelapse Project Details PROJECT Metreau Apartments LOCATION Green Bay, WI SECTOR Multi-Unit Residential ARCHITECT Eppstein Uhen Architects COMPLETION DATE November 2016 WEBSITE → [...]
Freshwater Plaza
Catalyst Construction built a L-shaped, four story mixed used building (15,900 sf of commercial space and three floors of apartments) located on the Freshwater Plaza site. Project Details PROJECT Freshwater Plaza LOCATION Milwaukee, WI SECTOR Multi-Unit Residential ARCHITECT Eppstein Uhen Architects COMPLETION DATE November 2016 WEBSITE → See the Results
HOPE Christian Schools
Catalyst Construction built HOPE Fortis which was a new 15,280 square foot 2-story school situated on 1.4 acres. The project included minority participation. The goal of HOPE Christian Schools is to find distressed properties in underprivileged communities and work with partners like Catalyst to renovate those properties into Christian preparatory school campuses as a boon to the communities they serve. As a leader in Christian education, HOPE plans its campus projects for location in some of the most challenging areas in the city of Milwaukee and, more recently, in other areas across the country. These projects are often the [...]

