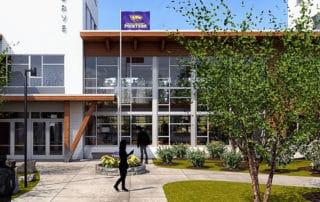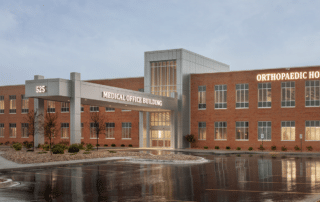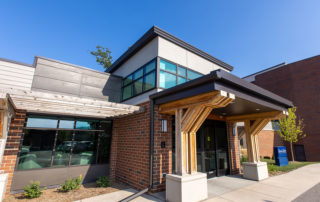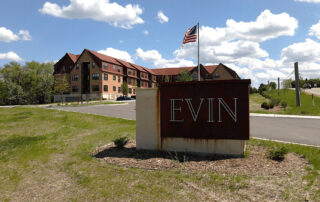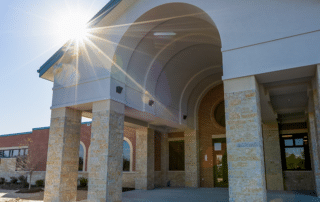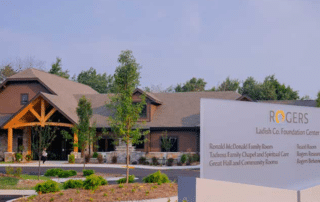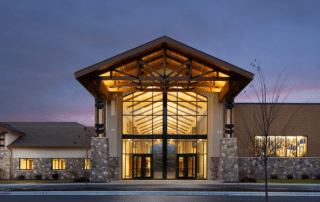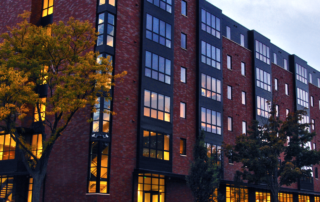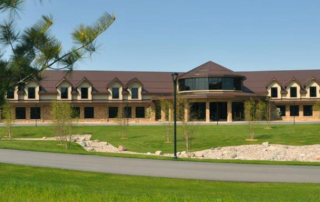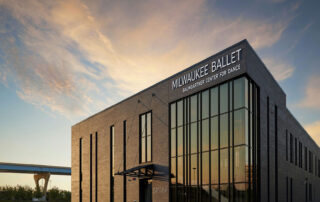The Reserve Student Living
A luxurious college experience is only a few steps away from UW-Stevens Point. The Reserve offers spacious four-bedroom apartments with a community TV room, fitness center, and more! Project Details PROJECT The Reserve Student Living LOCATION Stevens Point, WI SECTOR Multi-Unit Residential ARCHITECT Korb + Associates Architects COMPLETION DATE Fall 2020 WEBSITE → See the Results
Orthopaedic Hospital of Wisconsin
The Orthopaedic Hospital of Wisconsin’s new two-story, 42,000 square-foot medical building in Glendale is the institution's latest addition to its growing network. Catalyst Construction was tapped for the project and provided complete design-build services from concept through completion. Project Details PROJECT Orthopaedic Hospital of Wisconsin LOCATION Glendale, WI SECTOR Healthcare Office ARCHITECT HGA WEBSITE → See the Results
Lutheran Home
Catalyst Construction recently completed Elaine’s Hope, the new 45,000-square-foot multi-structure facility built as an additional care unit connected to the Lutheran Home campus in Wauwatosa. The complex includes a two-story 48-unit memory care building, a one-story 24-unit memory care building, and a one-story connector building that includes a lobby and community center. The completed project also features the Potawatomi Welcome Center which includes a children’s play area, reception area, staff offices and a community room. Project Details PROJECT DETAILS Elaine's Hope Lutheran Home Memory Care LOCATION Wauwatosa, WI SECTOR Senior Living Healthcare ARCHITECT Plunkett Raysich Architects, [...]
Evin Senior Care
Completed in November 2020, Evin Senior Care is a 123,000 square-foot senior living community with 80 residences situated on seven acres at the site of the former YMCA on Silver Lake street in Oconomowoc. Catalyst Construction was selected as the general contractor on the project which broke ground in October of 2019. The name “Evin” pays homage to Ole Evinrude, Oconomowoc native and the founder of Evinrude outboard motors who developed the first outboard boat motor as a means of “building a better way” to conduct nautical conveyance. Catalyst’s partnership with Matter Development and the City of Oconomowoc on [...]
Aquinas Academy
In order for the Academy to go to the “next level” of excellence in Catholic education, administrators decided they needed to expand their campus to accommodate the growth that they have been experiencing consistently for several years.
Rogers Behavioral Health Ladish Co. Foundation Center
The Ladish Co. Foundation Center marks the latest addition to Rogers Behavior Health’s main Oconomowoc campus.
Christ Church Mequon
Christ Church partnered with Catalyst Construction to offer its congregants a multi-venue worship experience by designing and building a 35,000 square-foot addition to its main facility in Mequon, and entirely renovating the church’s Children’s Ministry. The main facility addition features a rooftop clerestory covering a large, central social gathering space which serves as the church’s “Main Street” by connecting the former lobby area to the new addition. The expansive indoor boulevard inherently offers a straightforward approach to wayfinding with directly connective access to the facility’s other worship venues, meeting spaces, and restrooms all in an area linked to the [...]
Aspire Apartments
Catalyst Construction was selected to be the overall project leader for the first new student housing project on Wisconsin Lutheran College’s campus in over 30 years. Catalyst was tasked with design team selection, pro-forma creation and monitoring, appraisal coordination, FF&E management and many other traditional “owner” responsibilities. The project scope included a new six-story student apartment building consisting of 54 apartment units (212 beds), an enclosed ground level parking garage, ground floor classrooms, and building management and support areas. Project Details PROJECT Aspire Apartments LOCATION Milwaukee, WI SECTOR Multi-Unit Residential ARCHITECT Eppstein Uhen Architects COMPLETION DATE [...]
Christian Education Leadership Academy
Catalyst Construction was privately selected in early 2013 by the Nahey Charitable Foundation to be the Program Leader and Construction Manager for the new Christian Education Leadership Academy (CELA) located in Pewaukee, WI. Catalyst spearheaded the entire design team building process for ownership as well as managed the project’s site, civil, septic, and other logistical elements. The 170,000 square foot educational academy is specifically designed and built to integrate clean sheet educational practices with state-of-the-art facilities. Project Highlights 170,000 square foot Christian education academy constructed on 55 acres and completed in approximately 10 months. Amenities include 850-seat chapel [...]
Milwaukee Ballet Baumgartner Center for Dance
The Milwaukee Ballet’s new two-story facility at the southern end of the Italian Community Center parking lot is used as a ballet school and rehearsal studio. The two-story, 52,000-square-foot facility includes seven rehearsal and teaching studios that are utilized by Milwaukee Ballet, its nationally-accredited Milwaukee Ballet School & Academy, and the Community Engagement program, plus its artistic, production and administrative offices. Project Details PROJECT Milwaukee Ballet Baumgartner Center for Dance LOCATION Milwaukee, WI SECTOR Commercial ARCHITECT HGA Architects COMPLETION DATE August 2019 WEBSITE → See the Results [...]

