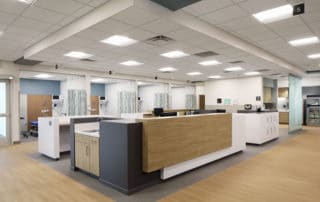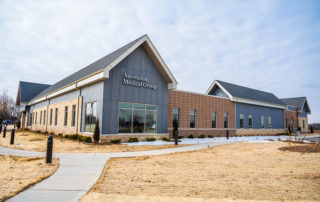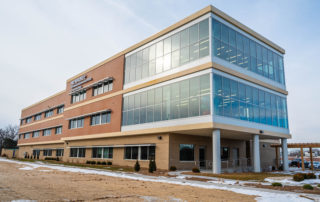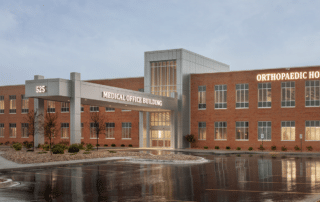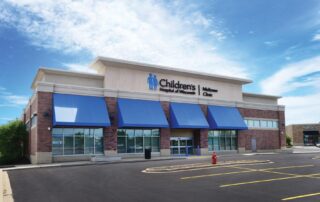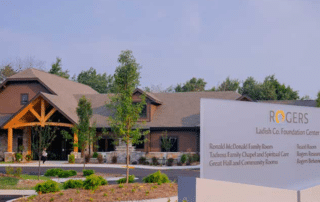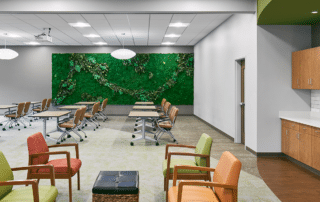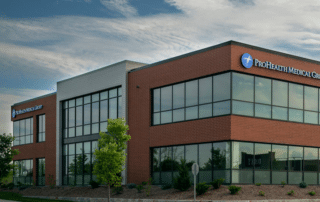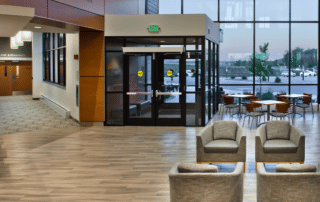Ambulatory Surgery Center
Catalyst Construction was awarded the project at the Schematic Design phase, and provided budget costing and value engineering services through the Schematic Design phase, Design Development phase and CD bidding to subcontractors. Catalyst Construction recently completed building an 11,300 sf Ambulatory Surgery Center building in Oak Creek, WI. The Surgery Center includes Pre-Op and Post-Op bays, Nurse’s Station, Procedure Rooms, (3) Operating Rooms and ample Reception and Patient Waiting Areas. The 2.4-acre site includes a retention pond, covered drop-off access to the building entrance and a 58-stall parking lot. Project Details PROJECT Ambulatory Surgery Center LOCATION [...]
Ascension Medical Clinic
Catalyst Construction recently completed a 29,896 sf new medical office and imaging clinic. The building is located on a 3.93 acre parcel at northwest corner of the intersection of Highland Road and Port Washington Road in Mequon, WI. Project Details PROJECT Ascension Medical Center LOCATION Mequon, WI SECTOR Healthcare ARCHITECT Eppstein Uhen Architects, Inc. COMPLETION DATE December 2021 WEBSITE → See the Results
Milwaukee Rehabilitation Hospital
The Milwaukee Rehabilitation Hospital at Greenfield’s design is a three-story model with 40 private rooms and two therapy gyms with state of the art technologies. People with debilitating illnesses and injuries such as stroke, brain injury, and other complex neurological and orthopedic diseases and injuries will be cared for under the management of Nobis Rehabilitation Partners. A comprehensive team of physicians and therapists will customize each patient’s intensive rehab program with an interdisciplinary rehab team approach during their inpatient stay. Project Details PROJECT Milwaukee Rehabilitation Hospital LOCATION Milwaukee, WI SECTOR Healthcare ARCHITECT Perkins & Will COMPLETION [...]
Orthopaedic Hospital of Wisconsin
The Orthopaedic Hospital of Wisconsin’s new two-story, 42,000 square-foot medical building in Glendale is the institution's latest addition to its growing network. Catalyst Construction was tapped for the project and provided complete design-build services from concept through completion. Project Details PROJECT Orthopaedic Hospital of Wisconsin LOCATION Glendale, WI SECTOR Healthcare Office ARCHITECT HGA WEBSITE → See the Results
Children’s Hospital of Wisconsin Midtown Clinic
Children’s Hospital of Wisconsin selected Catalyst Construction for construction of its planned Midtown primary care clinic in Milwaukee. Rather than conduct a ground-up building project, the Catalyst team instead found a 20,000 square-foot building, formerly an office supply store, and converted it into a much needed multifunctional medical care facility. The clinic provides pediatric and adolescent primary care, behavioral medicine, and dental care all in an engaging new space that features state-of-the-art medical technology, amenities that cater specifically to pediatric patients and their families, and a spacious parking lot. Buildout of the facility’s dental surgical suite required substantial coordination [...]
Rogers Behavioral Health Ladish Co. Foundation Center
The Ladish Co. Foundation Center marks the latest addition to Rogers Behavior Health’s main Oconomowoc campus.
Catalpa Health Clinic
Catalpa Health is a pediatric mental health and wellness organization that serves kids, teens and their families across Northeastern Wisconsin. Catalyst has completed construction on Catalpa Health’s newest clinic in Appleton, WI. Work consisted of 35,400 square feet of interior renovation of an existing single story, steel frame building. Project Details PROJECT Catalpa Health Clinic LOCATION Appleton, Wisconsin SECTOR Office, Medical ARCHITECT GROTH Design Group COMPLETION DATE July 2020 WEBSITE → See the Results [...]
The Corridor Medical Office Building
Catalyst Construction completed The Corridor Medical Office Building in Brookfield, WI. The 50,000 square-foot building has two stories. Pro-Health is the anchor tenant. Project Details PROJECT The Corridor Medical Office Building LOCATION Brookfield, WI SECTOR Healthcare ARCHITECT HGA Architecture COMPLETION DATE December 2017 WEBSITE → See the Results
Ridgeview Medical Center
A multi-phase expansion project that includes a medical clinic, independent care facility, and rehabilitation facility. The Ridgeview Medical Center project in Belle Plaine, Minnesota, presented the Catalyst team and its partners with a unique challenge as the center is actually three facilities in one and features a medical clinic, a rehab facility, and an independent care facility. All three buildings were designed with a different style and aesthetic appropriate to its individual medical and caregiving equipment and logistical needs yet collectively their design and construction had to maintain a level of stylistic and functional overlap in order to be [...]

