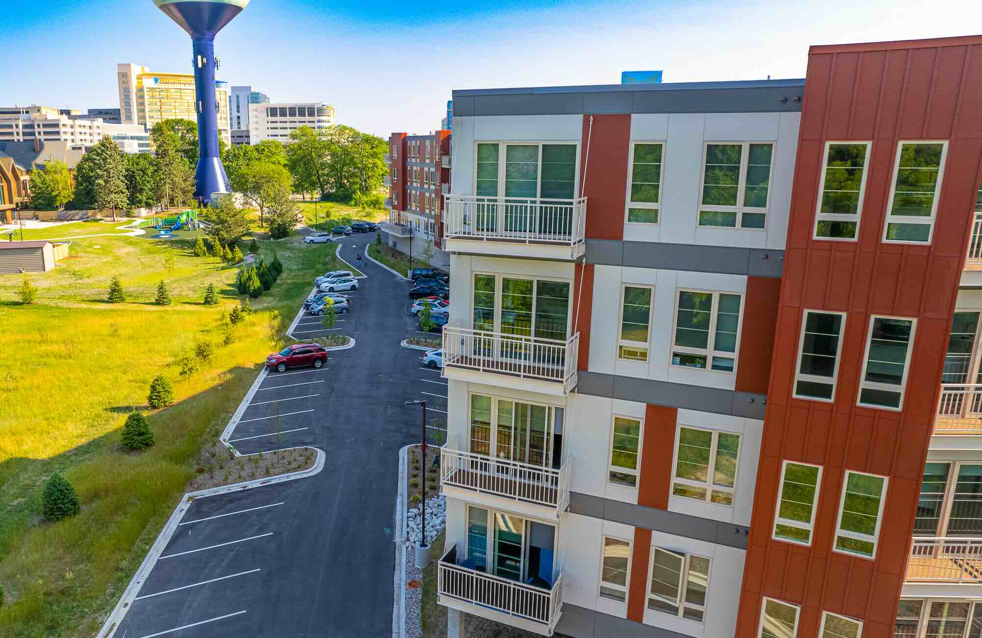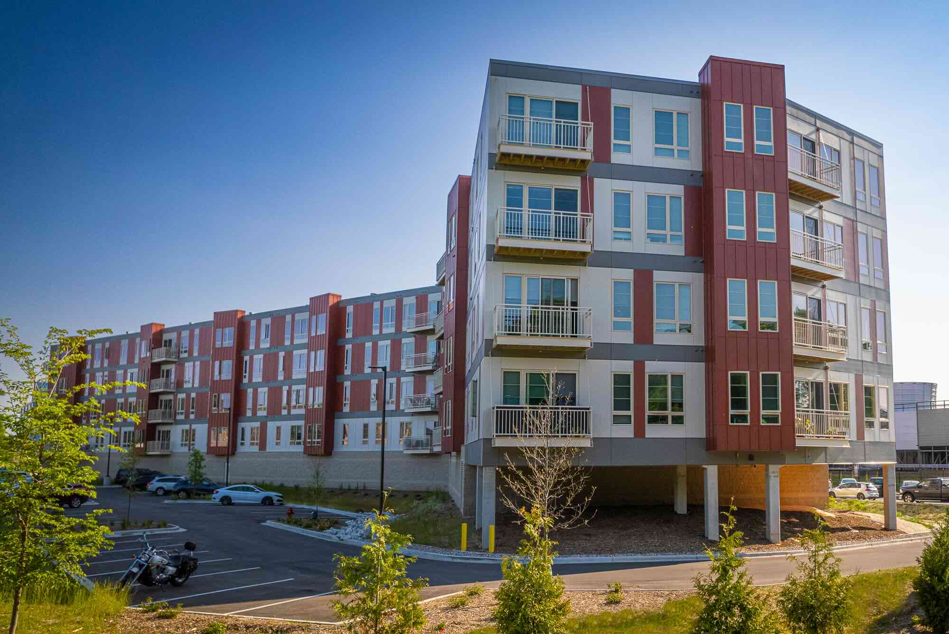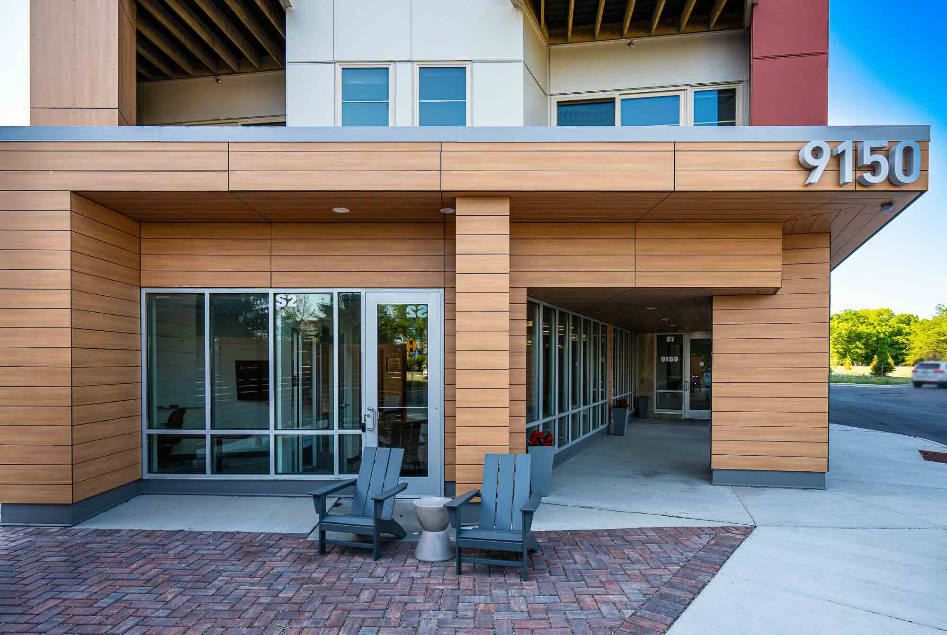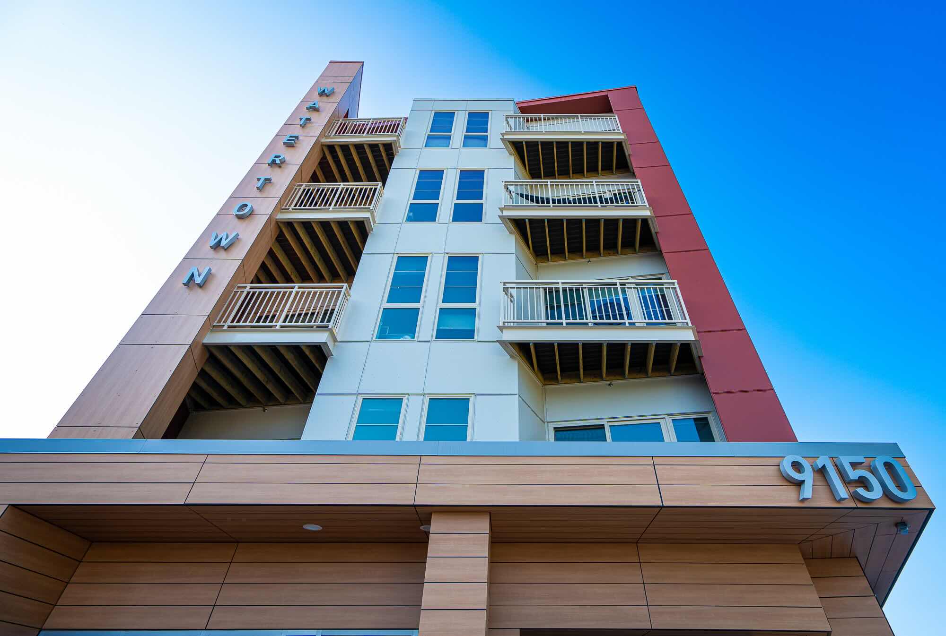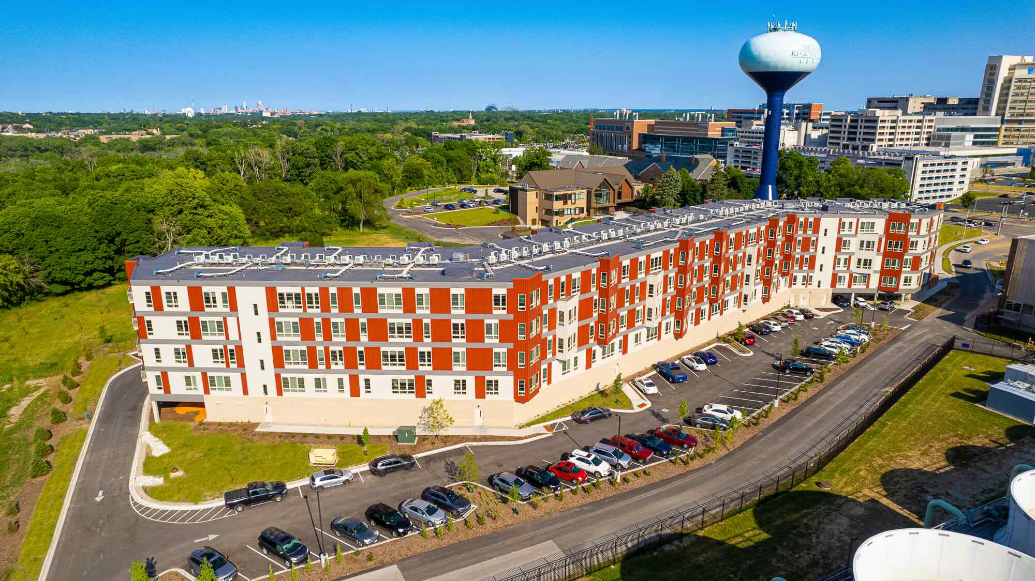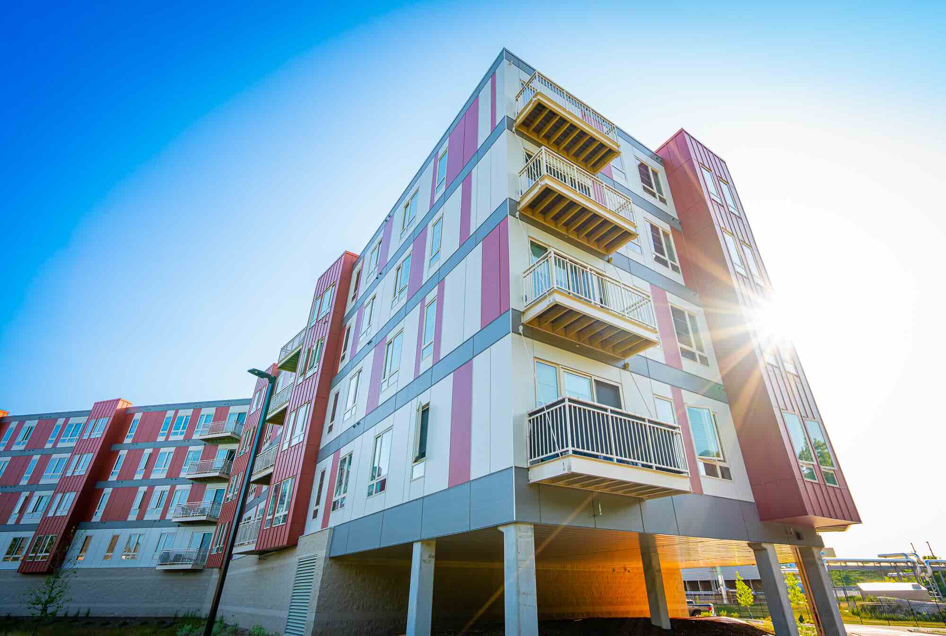Challenge
Catalyst Construction transformed a repurposed, blighted food services building into The Watertown, a five-story, 147-unit residential community tailored to the needs of Medical College of Wisconsin students and medical professionals. The key challenges included delivering cost-conscious, affordable-style housing without sacrificing design appeal or community integration, while also navigating a tight urban site and fulfilling sustainability and amenity expectations in a single-phase development.
Solution
As the construction manager, Catalyst oversaw all phases, from bidding to completion, with precision and collaboration. We aligned subcontractor selection to fit both budget and design requirements, planned phasing to accommodate building systems and resident turnovers, and worked closely with Continuum Architects to incorporate living units, generous amenity spaces (like fitness centers, bike storage, and communal indoor/outdoor areas), and efficient parking within a five-story build. Our strategic sequencing helped ensure on-schedule delivery and fit within the affordable but contemporary vision for the development.
Impact
-
Delivered 147 housing units, including studio, one-bedroom, and two-bedroom layouts optimized for medical residents and professionals.
- Included robust amenities, indoor and outdoor gathering spaces, fitness center, bike storage, and ground-floor parking, promoting community, connection, and well-being.
- Offered rent pricing positioned below typical luxury rates, meeting affordability benchmarks while enhancing quality of life.
- Revitalized a disused site into a vibrant housing resource for the medical community, reinforcing Catalyst’s commitment to constructing purpose-driven multi-unit residential spaces in Milwaukee-area neighborhoods.
