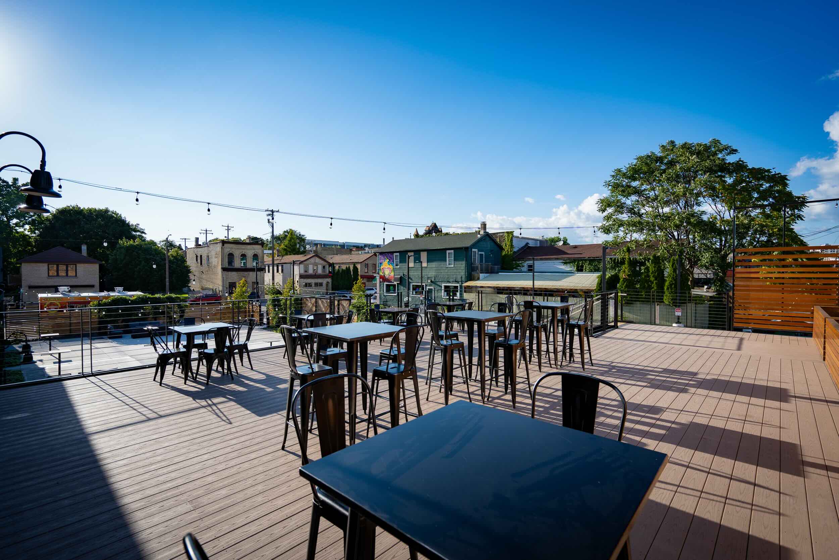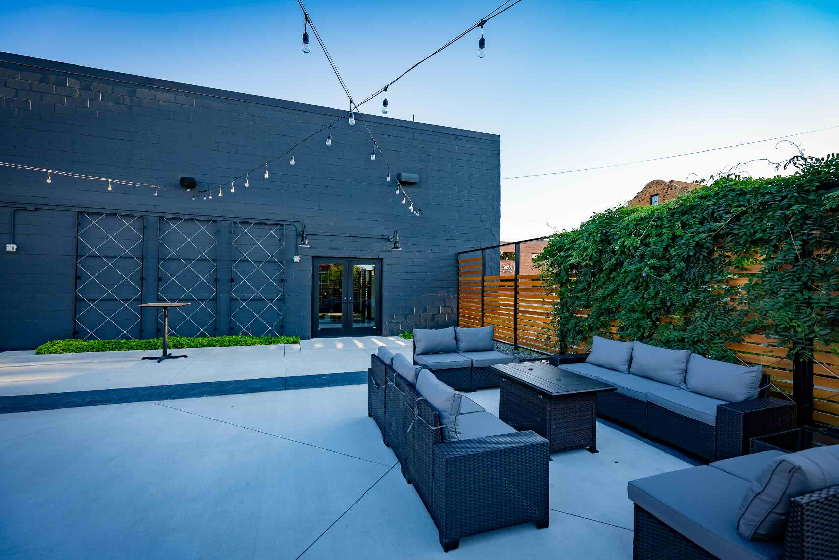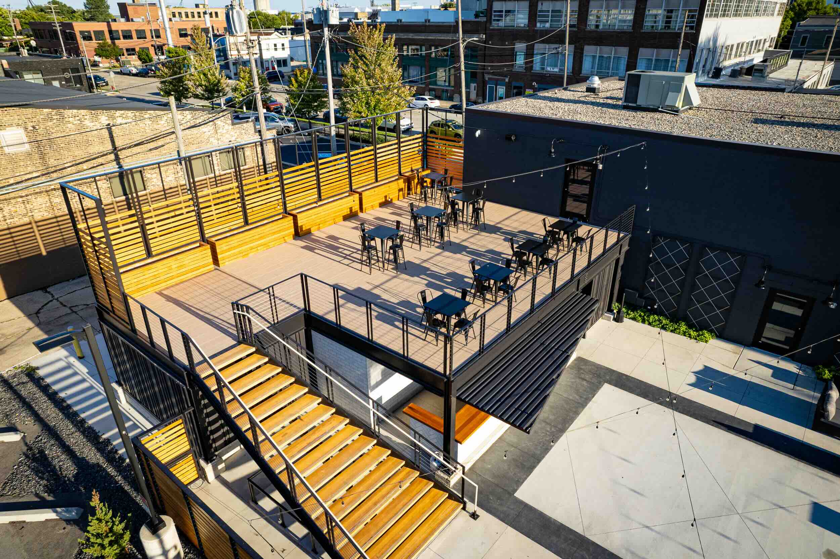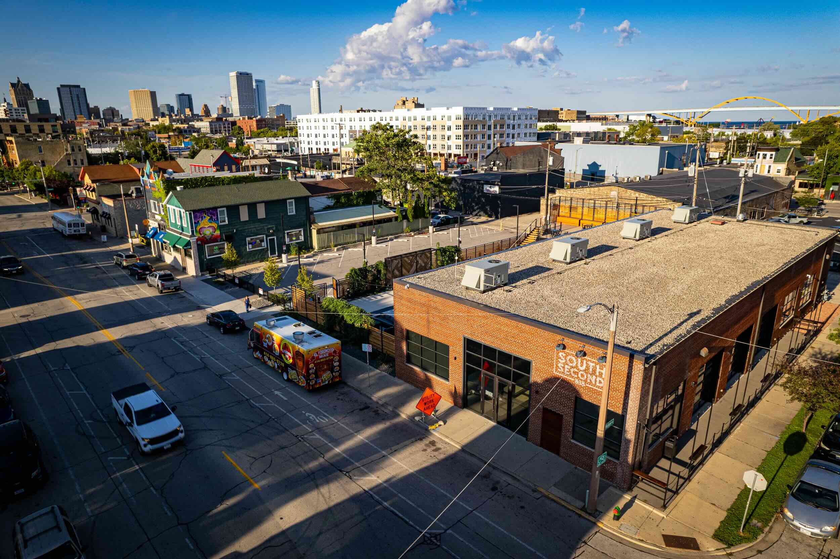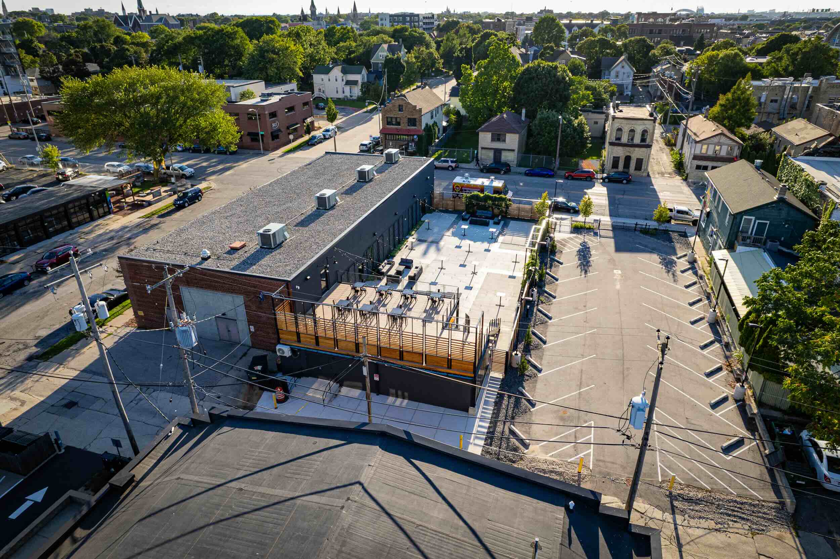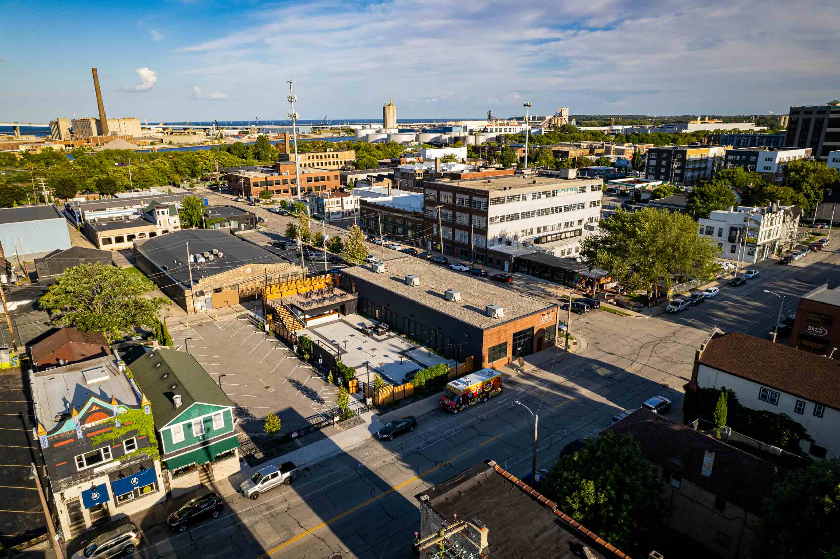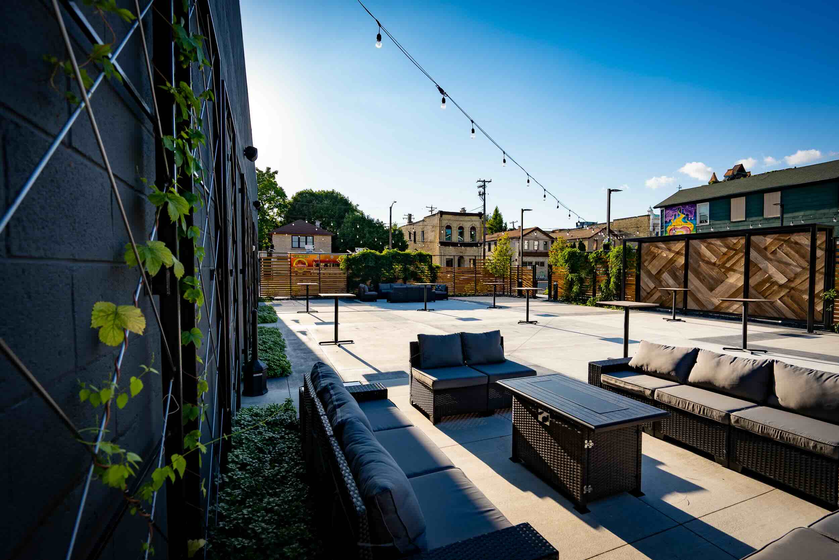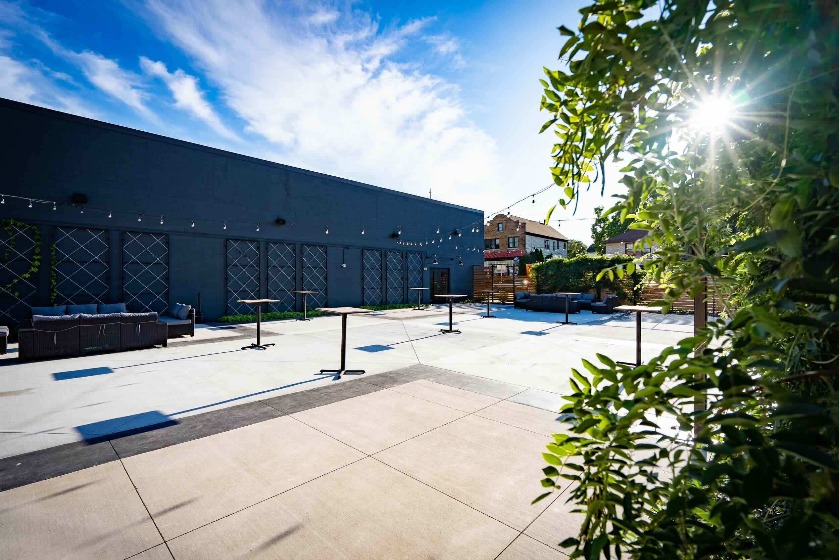Challenge
-
Transform an early 1900s industrial warehouse in Milwaukee’s Walker’s Point into a modern event venue capable of hosting weddings, corporate events, and galas.
- Structural and environmental challenges included restoring a neglected heavy timber frame, dealing with aged masonry façades, and integrating modern building systems (MEP, fire protection, HVAC) without compromising historic character.
- The design and construction team had to deliver a venue that aligned with Saz’s Hospitality Group’s reputation for quality food and service, while capturing the authenticity of Walker’s Point’s historic fabric.
- Required creating a venue large enough for up to 350 seated guests or 450 standing while still feeling intimate and flexible for smaller gatherings.
Solution
-
Catalyst Construction managed the adaptive reuse, partnering with RINKA to preserve historic elements (cream city brick, exposed timber, industrial window patterns) while installing modern infrastructure.
- Added a 7,200-sq-ft flexible event space with 24-ft ceilings, polished concrete floors, and mezzanine level to provide multiple gathering configurations.
- Integrated state-of-the-art AV, lighting, catering support, and climate control systems while hiding them within the historic envelope to maintain authenticity.
- Constructed a street-facing glass entry pavilion to balance old with new, providing visibility and a dramatic guest arrival experience.
- Coordinated with city inspectors and preservation guidelines to meet modern code while retaining historic integrity.
Impact
-
Delivered one of Milwaukee’s premier urban event venues, immediately embraced for weddings, nonprofit galas, and corporate events.
- Helped catalyze continued redevelopment in Walker’s Point, reinforcing the neighborhood as a destination for hospitality and culture.
- Gave Saz’s Hospitality Group a signature venue beyond catering, cementing its brand as a full-service hospitality leader.
- Provided Milwaukee with a flexible indoor venue capable of 350 seated / 450 standing guests, filling a gap in the local market for mid-size, urban event facilities.
- Project has been widely covered as a successful model of adaptive reuse that balances preservation and modernization.
Award:

