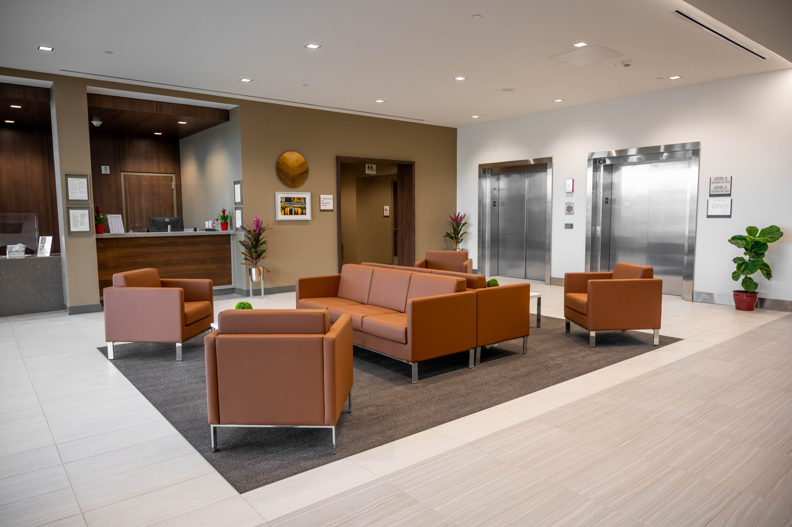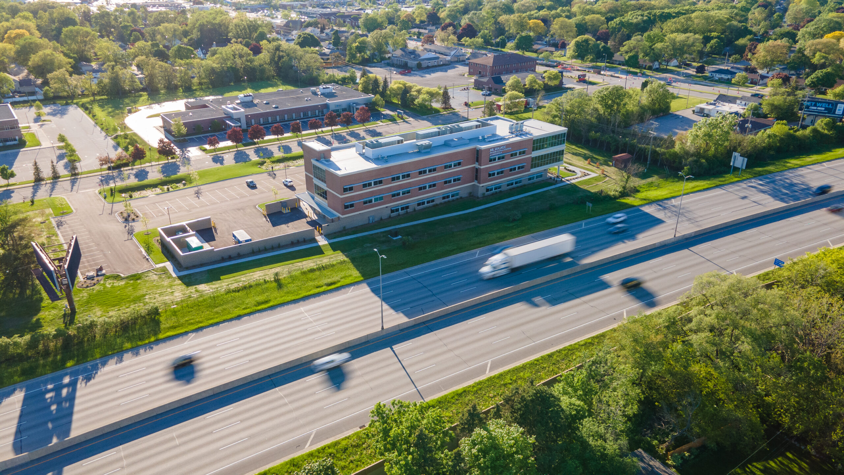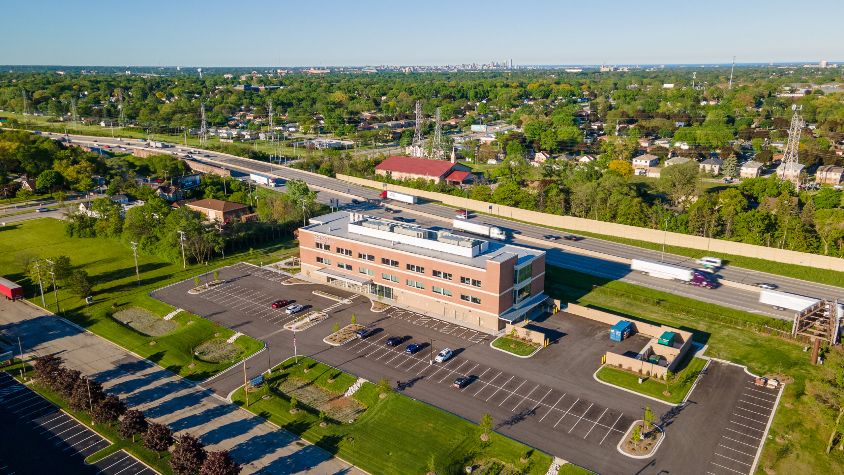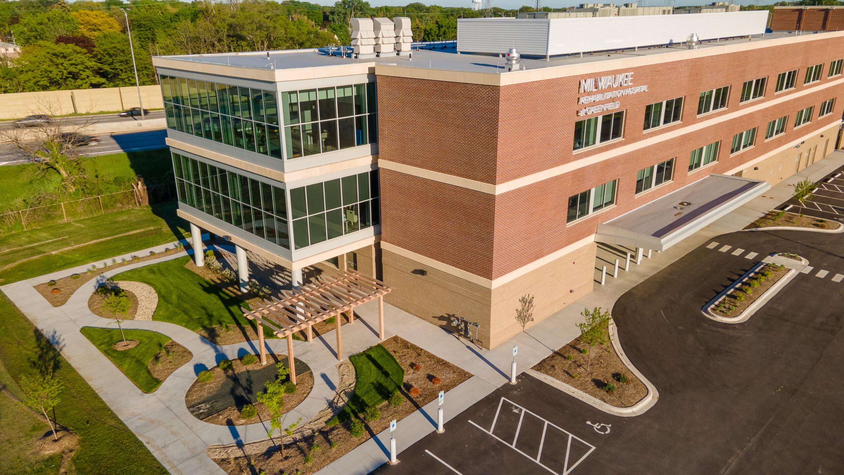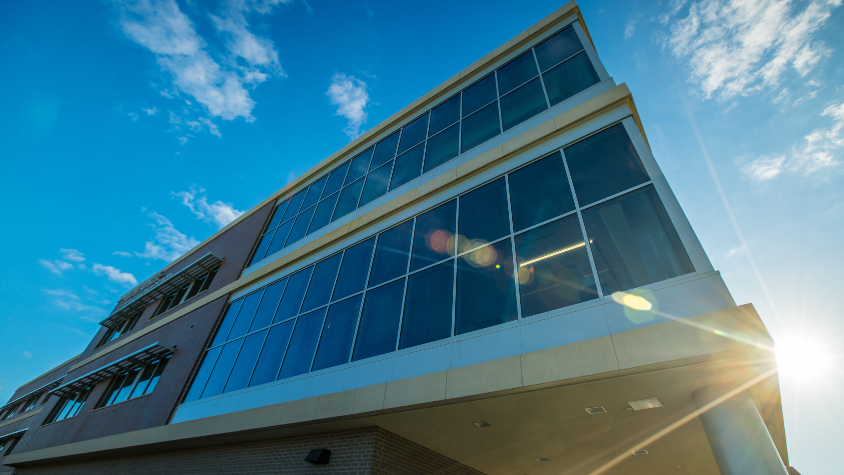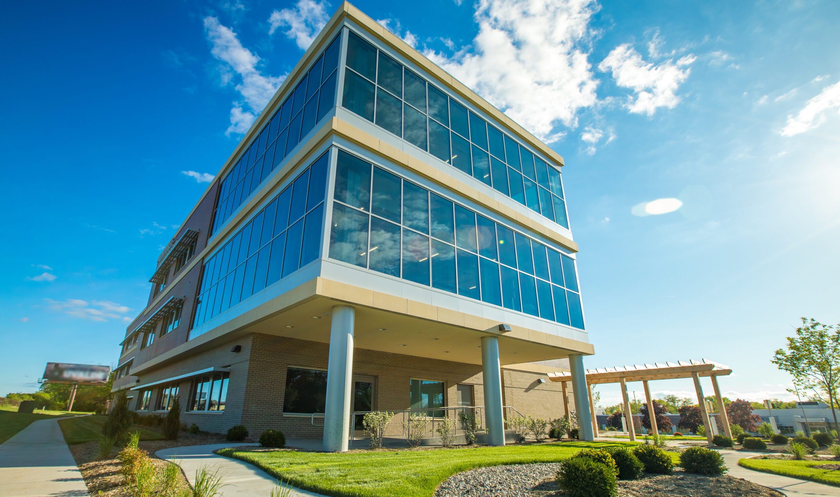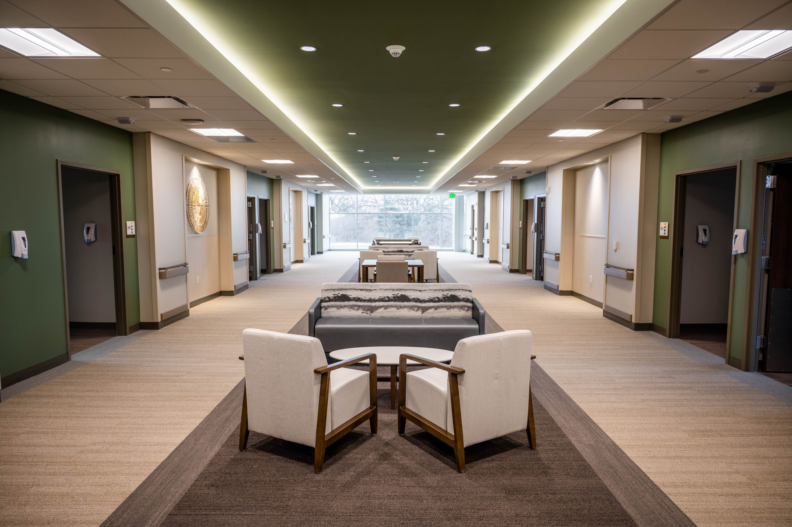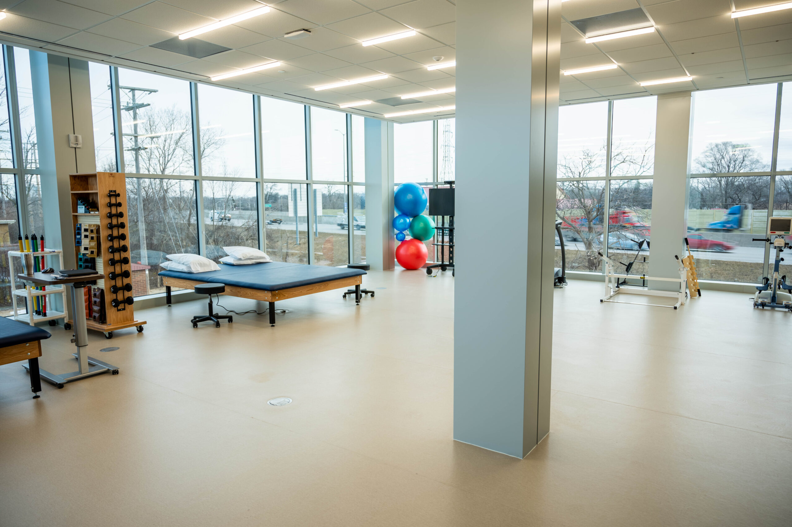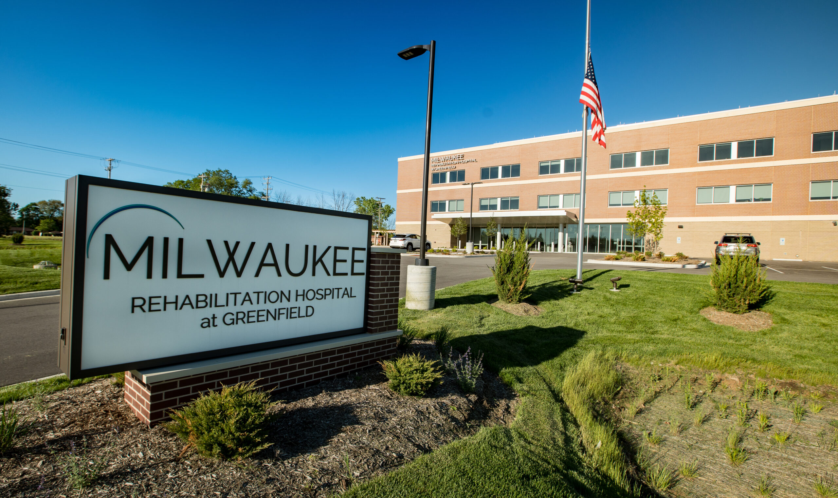Challenge
The client required a high-functioning, three-story rehabilitation hospital with 40 private rooms, two therapy gyms, specialized therapy spaces, wide corridors for mobility aid users, medical systems, and medical-grade infrastructure, all on a 4-acre site, delivered under constrained timelines and budget (~$16 million). Stand up a 40-bed, 24/7 inpatient rehab hospital with two therapy gyms and high-acuity building systems during supply-chain volatility, delivering robust infection control, large patient rooms, and durable finishes without extending the critical path.
Solution
Catalyst served as the construction manager, coordinating specialty trades, value engineering for medical systems, and phasing to maintain project flow. The project emphasized open, accessible corridors, outdoor therapy courtyard, therapy gyms, and full infrastructure: HVAC for medical equipment, power systems, and durability. The 15,000-sq-ft, three-story building was completed in December 2021.
Catalyst ran a lean delivery plan with early equipment submittals, phased inspections, and coordinated MEP/med gas packages. We prefabricated repeatable headwall sections and standardized room groups to lock budget and mitigate long-lead risk.
Impact
-
Opened a state-of-the-art inpatient rehab hospital serving patients with complex neurological, orthopedic, and rehabilitative needs.
- Strengthened Catalyst’s portfolio with complex clinical environments requiring advanced infrastructure and design sensitivity.
- The hospital opened on schedule in late 2021, adding regional post-acute capacity; the facility is CIHQ-accredited and purpose-built for complex neuro/ortho rehab care.

