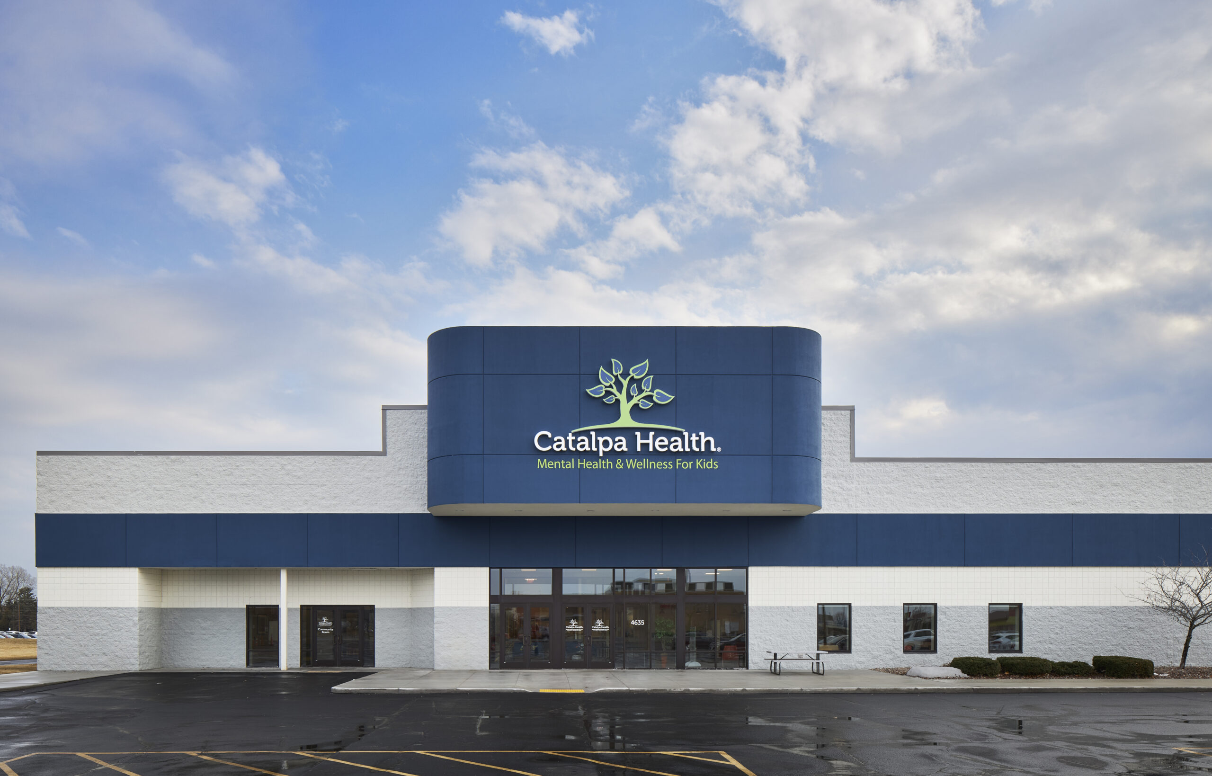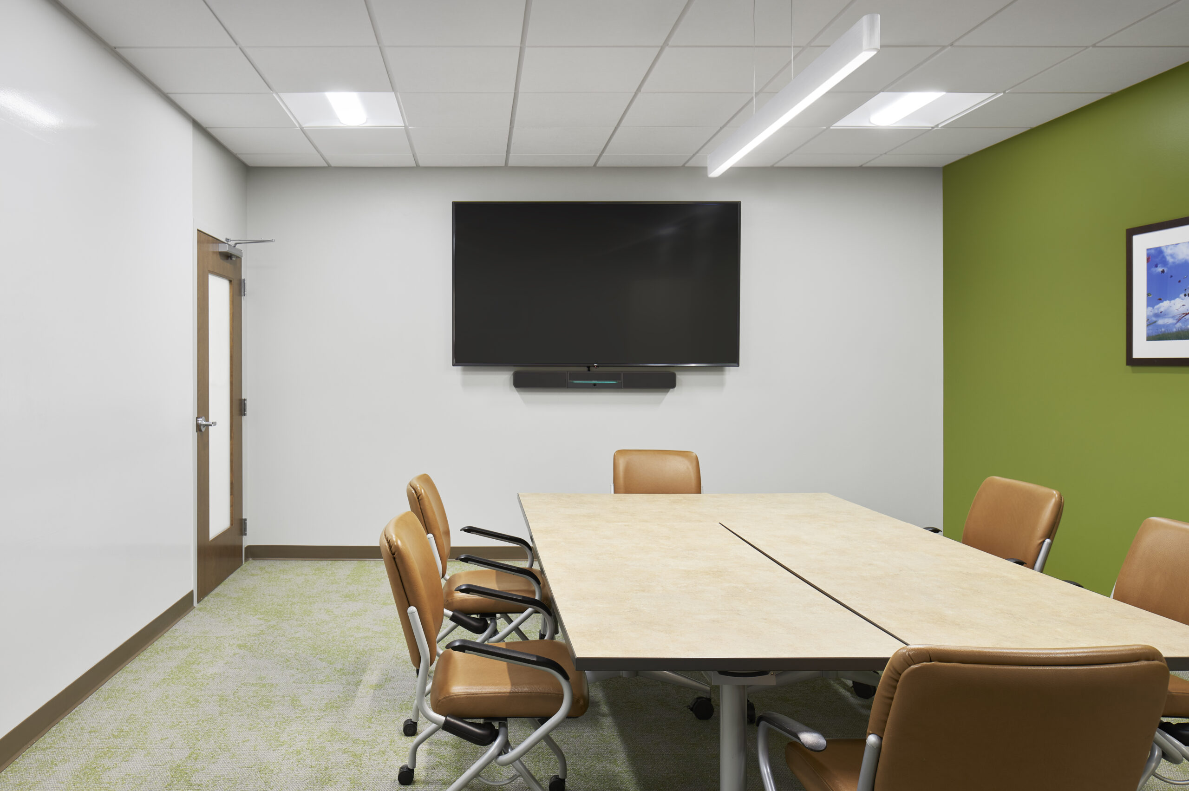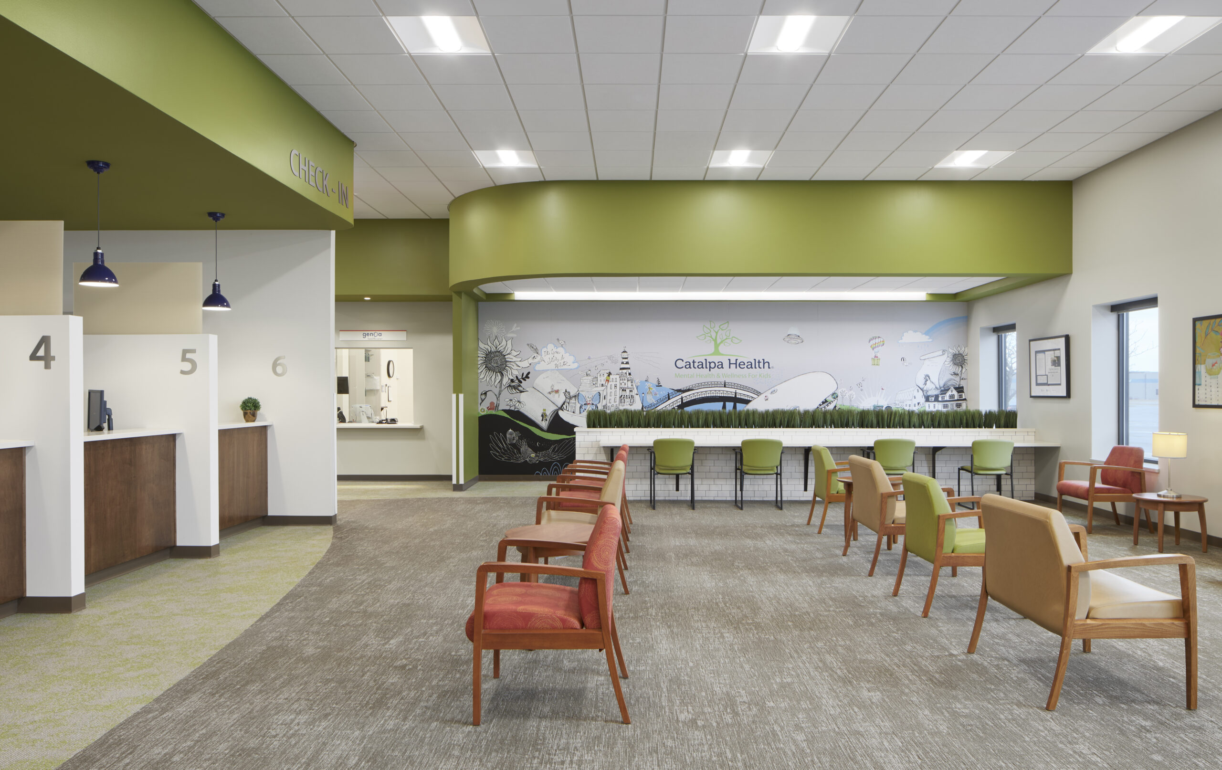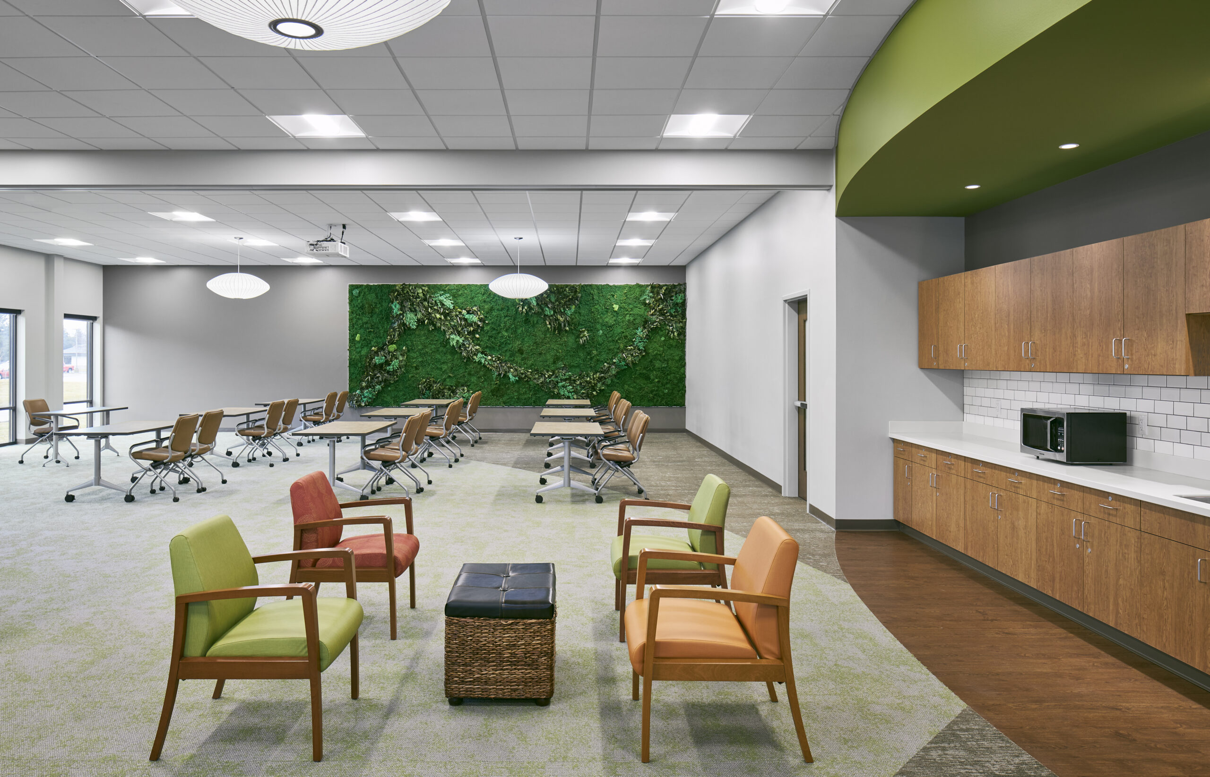Challenge
- Conversion of a single-story steel frame building into a pediatric mental health and wellness facility totaling 35,400 sq ft. The design had to accommodate therapy spaces, staff offices, family waiting/reception, and specialized support areas while preserving structural soundness and ensuring privacy and wellness aesthetics.
- Consolidate multiple Appleton clinics into one trauma-informed, child-centered environment, without interrupting care for ~8–9k kids served annually, and integrate telehealth capacity and staff collaboration zones.
Solution
- Catalyst handled interior renovations including partitioning, MEP upgrades, acoustic separation, and finishes tailored to a wellness environment. The design supported mental health workflows and family-friendly spaces.
- Catalyst phased interior demolition and build-back to deliver de-escalation rooms, multipurpose group spaces, and clear sightlines; durable, calming materials and security-minded reception were coordinated to behavioral-health best practices.
Impact
-
Delivered a large-scale, modern pediatric mental health facility serving Appleton and the region.
- Demonstrated Catalyst’s capabilities in healthcare renovations focused on mental wellness.
- The unified clinic improved access and throughput while supporting Catalpa’s growth initiatives, including the launch of the Catalpa Foundation to expand pediatric mental-health services region-wide.







