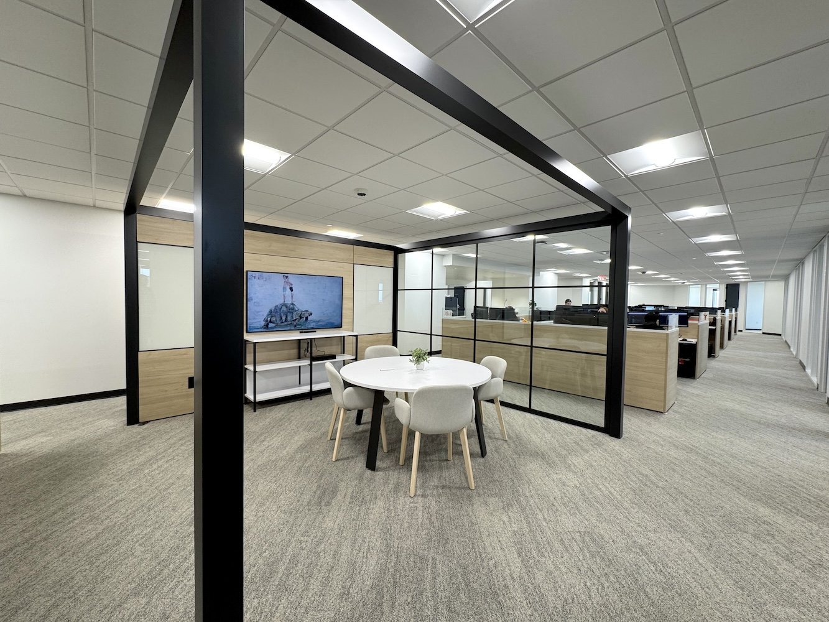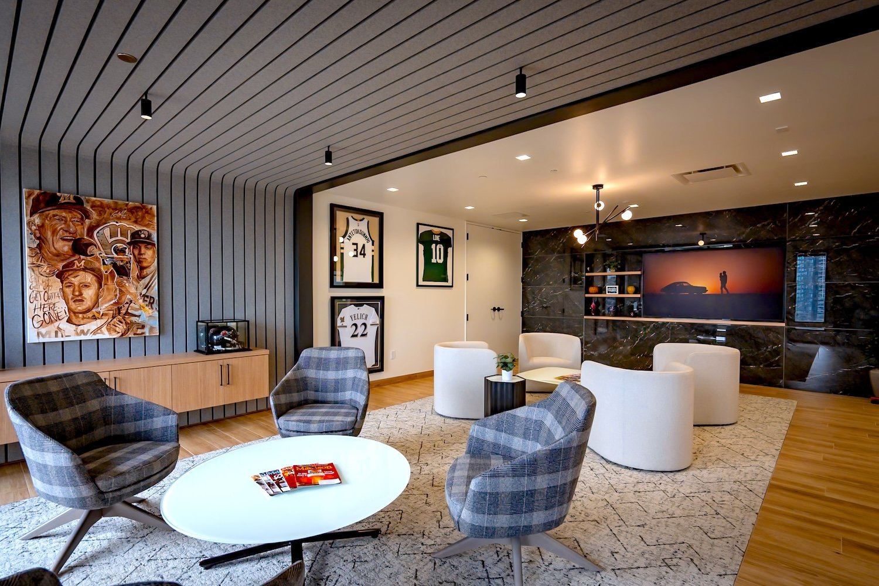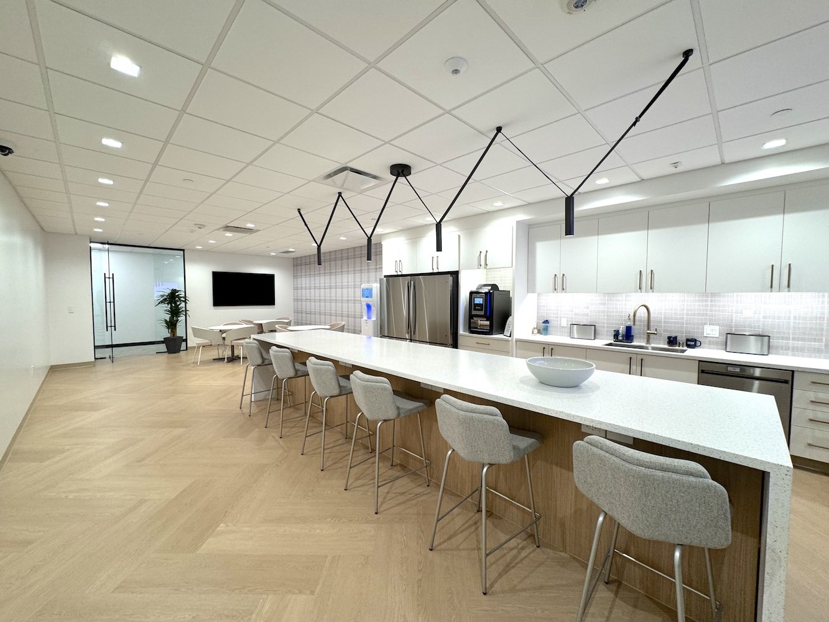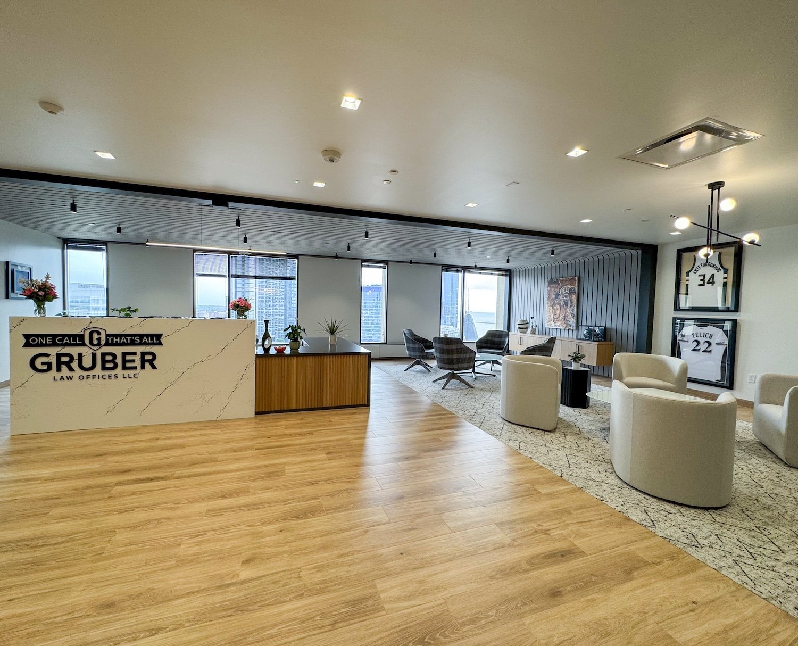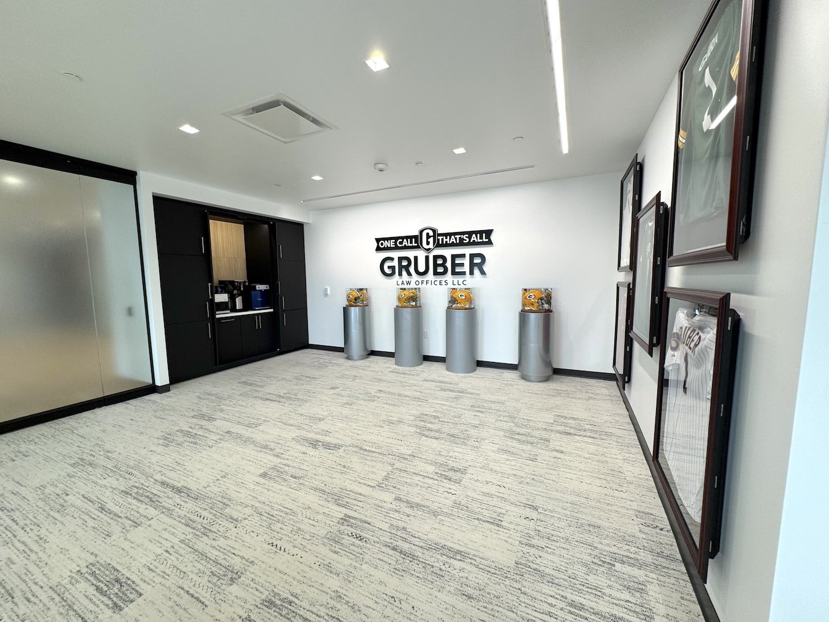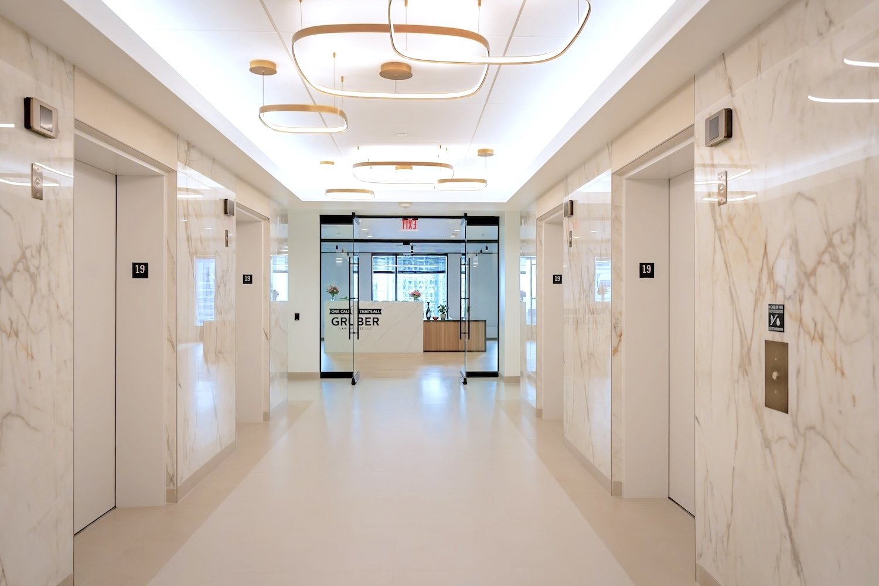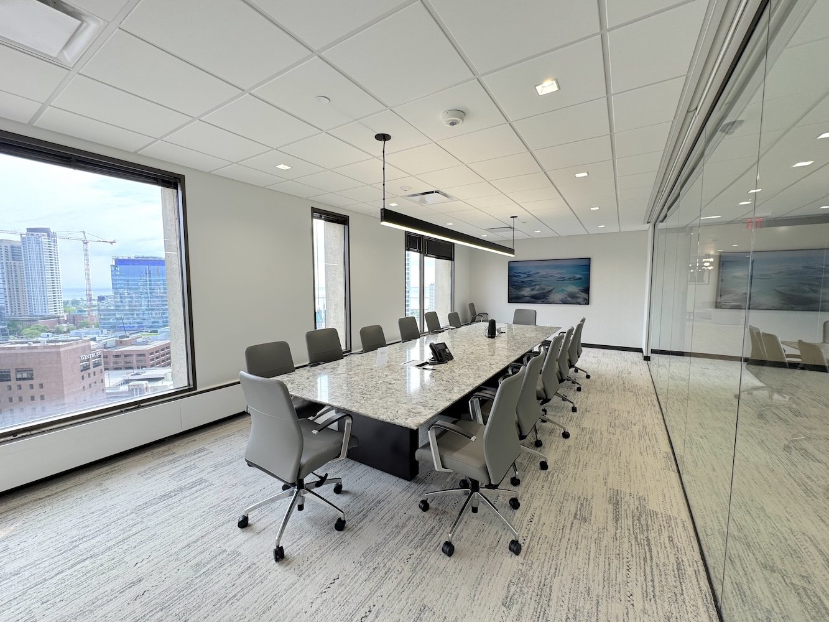Challenge
Gruber Law, a high-profile personal injury firm in Milwaukee, planned a significant relocation from 100 East to the 41st floor of 411 East Wisconsin Center, needing ~22,490 SF built-out to modern standards. Challenges included delivering advanced office environments in a large, existing high-rise while coordinating building systems, permitting, and branding, all under public visibility and tight scheduling.
Solution
Catalyst Construction, as GM/CM, is overseeing the TI build-out. The design by in.studio architecture includes modern collaborative workspaces, high-tech conferencing, efficient attorney offices, and client areas. Construction will be staged to align with Gruber’s fall 2025 move.
Impact
-
The new space aims to enhance Gruber’s firm identity, attracting staff and clients with high-quality environments.
- The relocation supports downtown office consolidation and breathes life into a major CBD asset.
- Catalyst’s role in a high-visibility law firm TI further cements its leadership in professional services construction.
