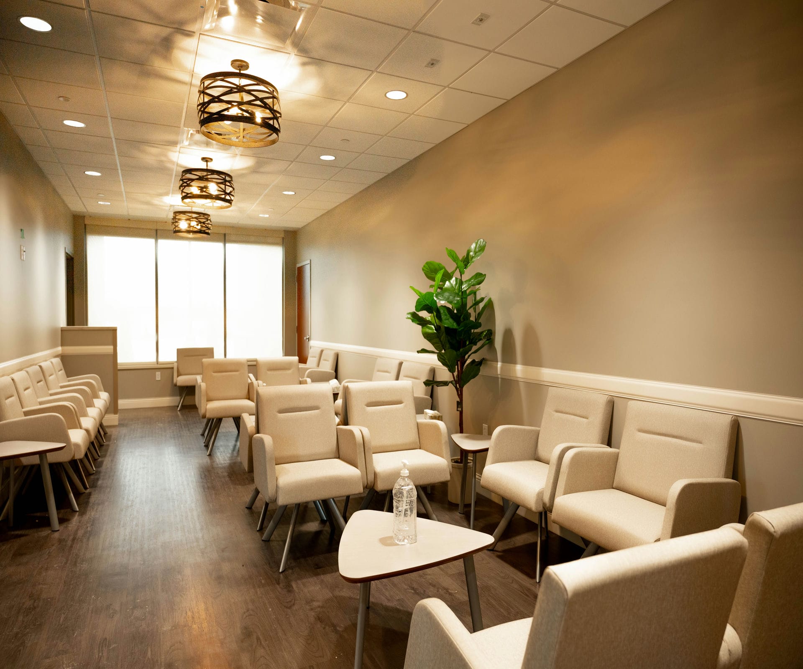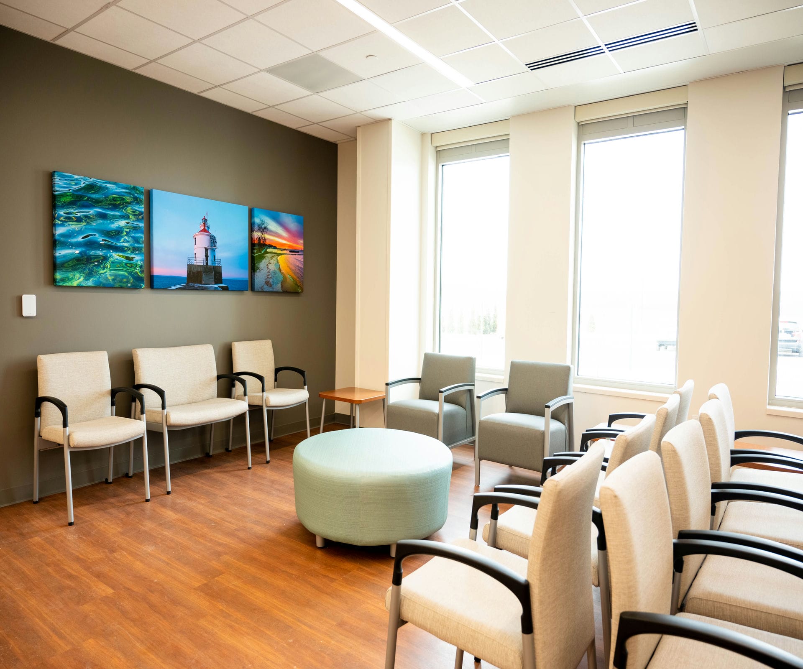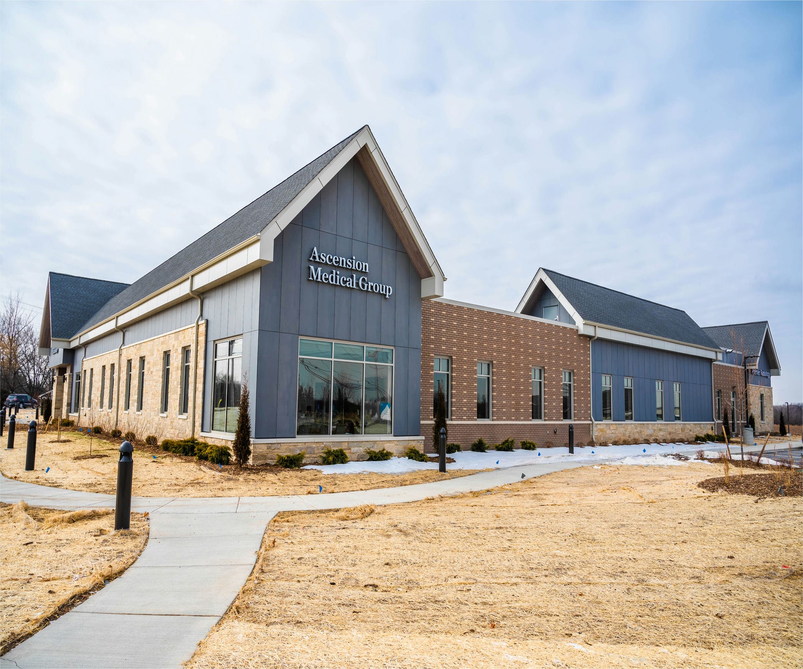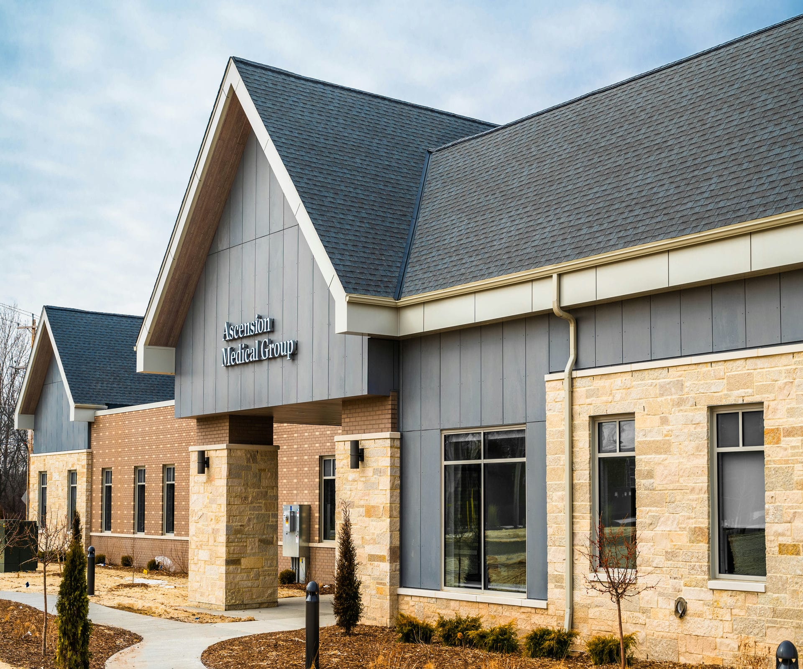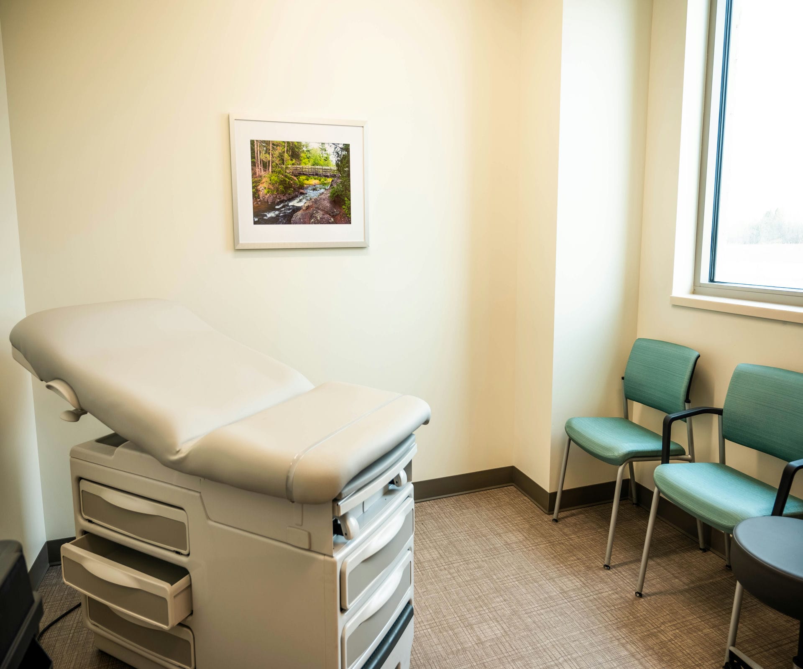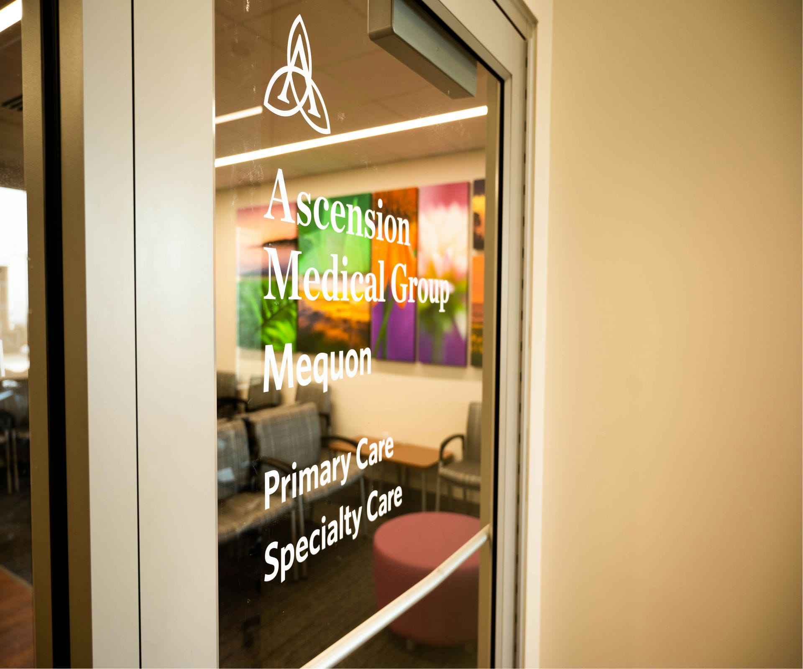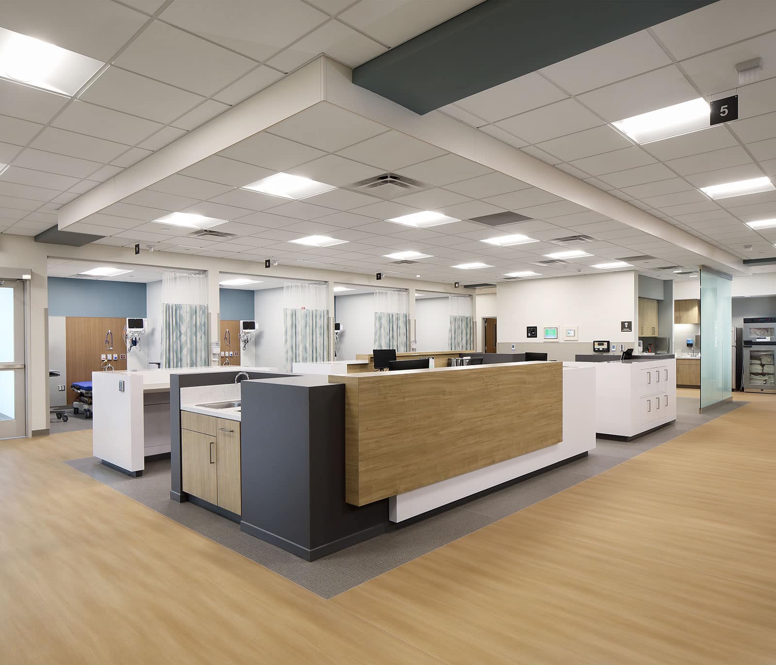Challenge
Ascension required a modern, efficient 29,896-sq-ft outpatient clinic combining medical office and imaging services on a 3.93-acre site. The project needed to align with outpatient healthcare standards, deliver advanced imaging capabilities, and fit within tight budget and site constraints, including zoning and parking.
Solution
Catalyst Construction, acting as general contractor, delivered the project via coordinated trades and rigorous schedule management. The build included advanced imaging suites, medical office spaces, efficient flow for patients and staff, and a parking layout scalable for outpatient demand. The site was completed on schedule in December 2021, addressing both clinical and operational needs. Deliver a modern, 30,000 SF ambulatory hub adjacent to Ascension Columbia St. Mary’s–Ozaukee that could flex between specialties (primary care, dermatology, cardiology, Mohs, diagnostic imaging) while meeting accelerated turnover targets tied to a sale-leaseback closing timeline.
Impact
-
Delivered a high-functioning, modern outpatient facility for Ascension, enhancing local healthcare delivery.
- Strengthened Catalyst’s role in ambulatory healthcare construction in the Milwaukee region.
- The clinic property was sold to a healthcare real estate investor for $16.19 million, validating the market value of the development.
