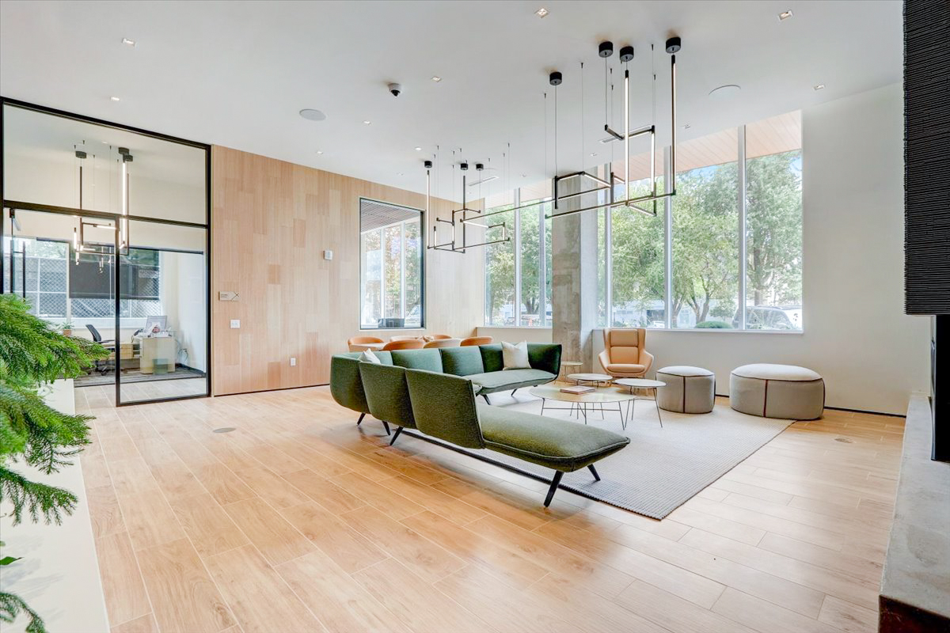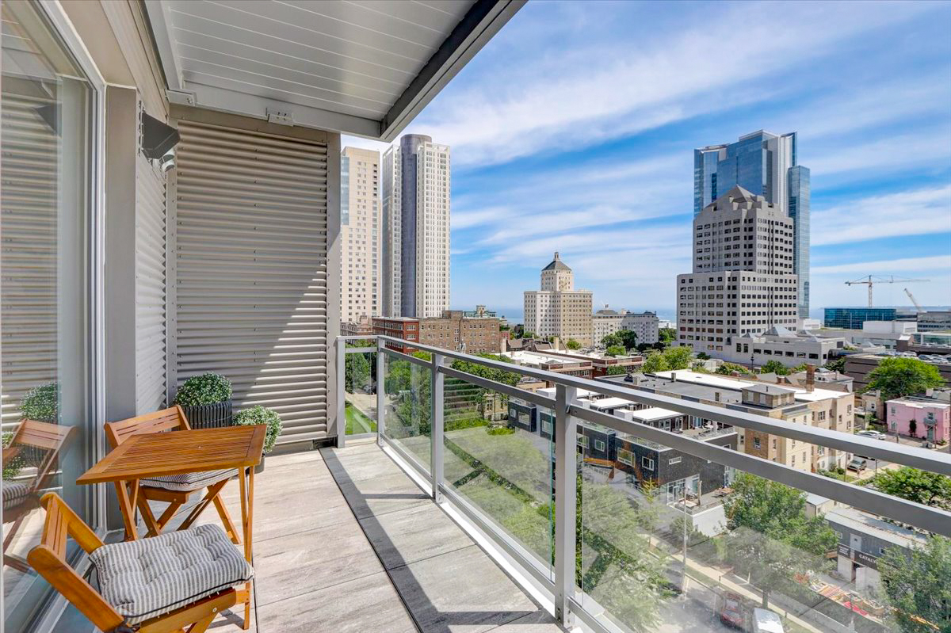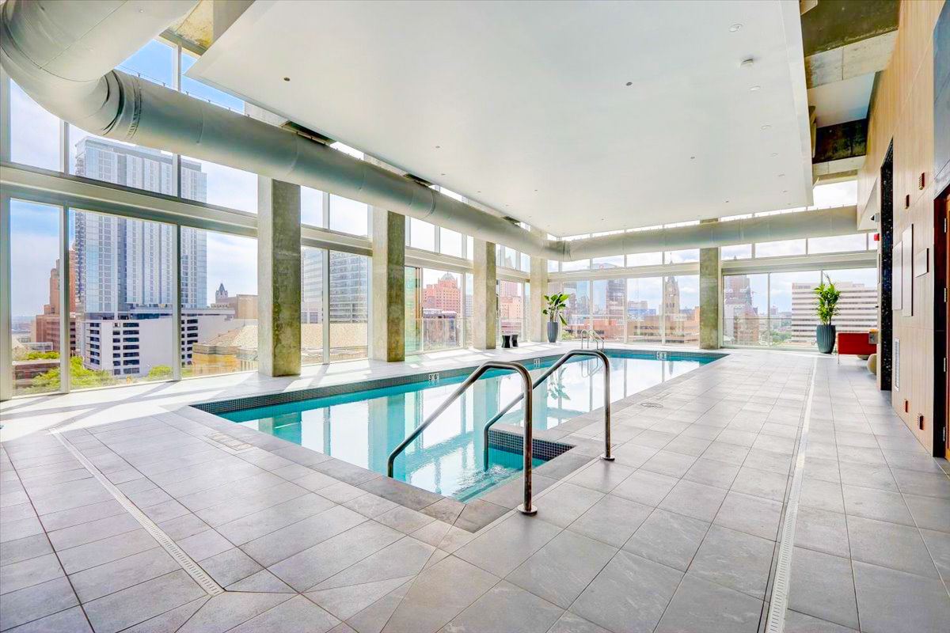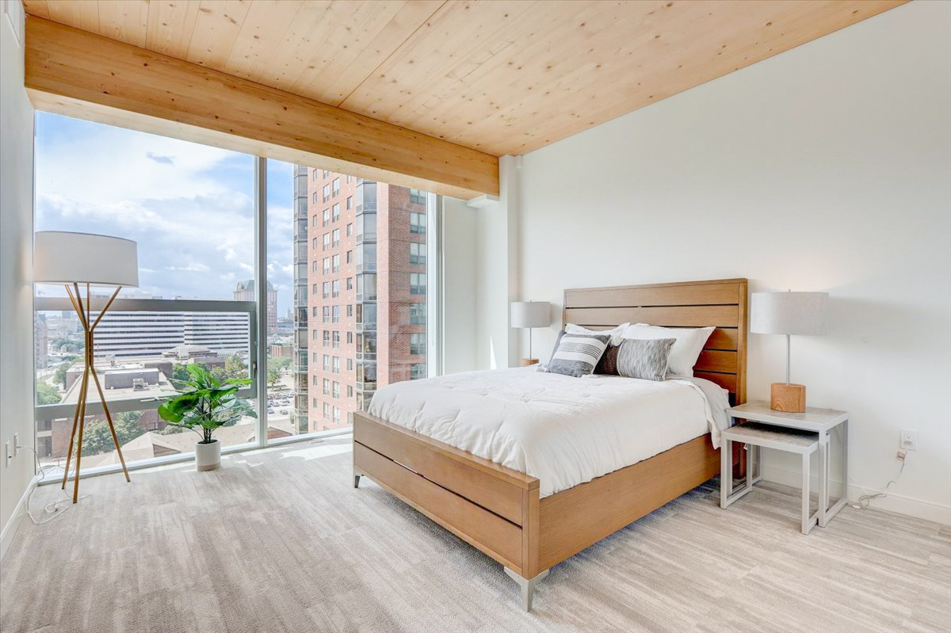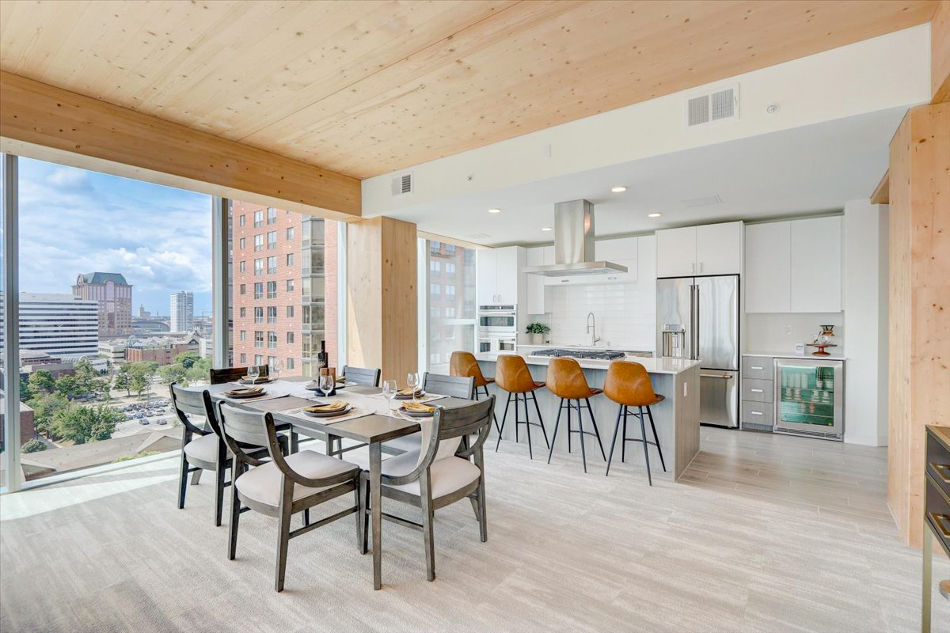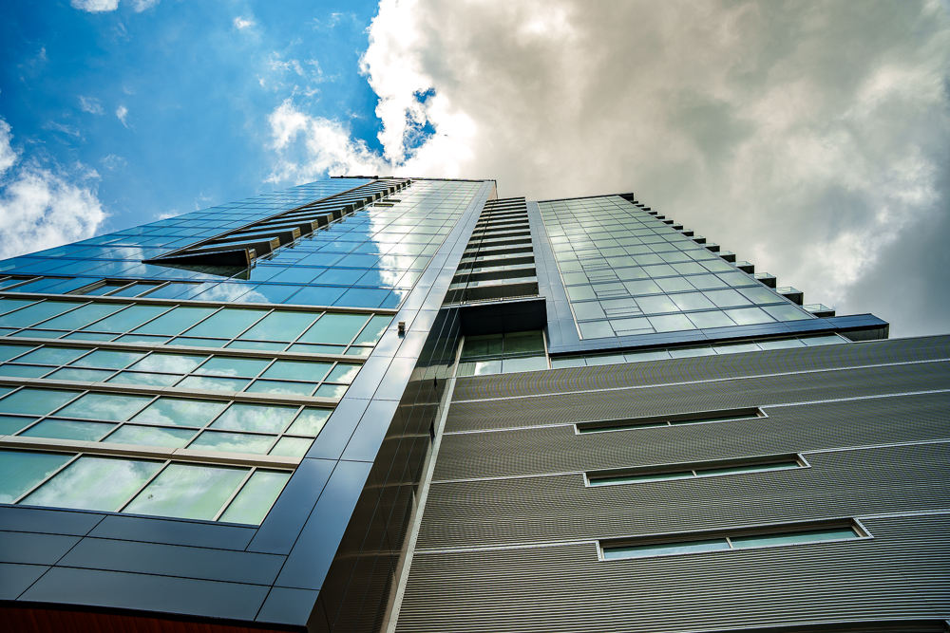Challenge
-
To deliver the world’s tallest hybrid mass timber residential tower, 25 stories (~284 ft), in a major urban setting, integrating pioneering construction methods (cross-laminated timber and glulam atop a concrete podium) while ensuring safety, regulatory compliance, and market resonance.
- Coordinating multiple stakeholder needs: sustainability goals (carbon sequestration), tenant amenity expectations, and tight schedule pressures amid pandemic supply challenges.
- Architectural, structural, and regulatory complexity in mass timber design, requiring rigorous fire-testing, code compliance, and engineering proofs.
Solution
- Catalyst Construction teamed with C.D. Smith Construction (joint GCs) to deliver a 25-story mass timber hybrid structure with 259 luxury apartments over a 6-story concrete podium (retail, parking, amenities).
- Amenity-rich offering including: indoor pool, fitness center, sky decks, dog grooming suite, lounges, conference rooms, wine tasting room, and roof top amenities.
- Emphasized sustainability: ~19 stories of CLT and glulam, biophilic design, exposed wood in ~50% of interior surfaces, and rigorous fire testing (e.g. USDA Forest Products Lab 3-hour glulam test).
Impact
- Achieved international recognition as the tallest hybrid mass timber building, gaining acclaim for sustainable innovation in residential design.
- Generated significant press coverage, inciting conversations on sustainable building, mass timber policy, and urban residential innovation.
- Positioned Catalyst as a leader in advanced mid/high-rise mass timber construction for multifamily residential.
- Awarded the 2023 WoodWorks Innovation Award for mass timber achievement, the project sequestered ~7,200 metric tons of CO2.
Award:

