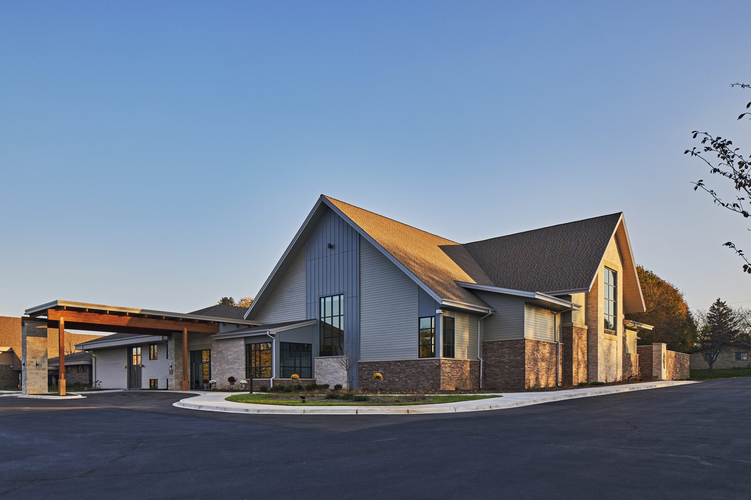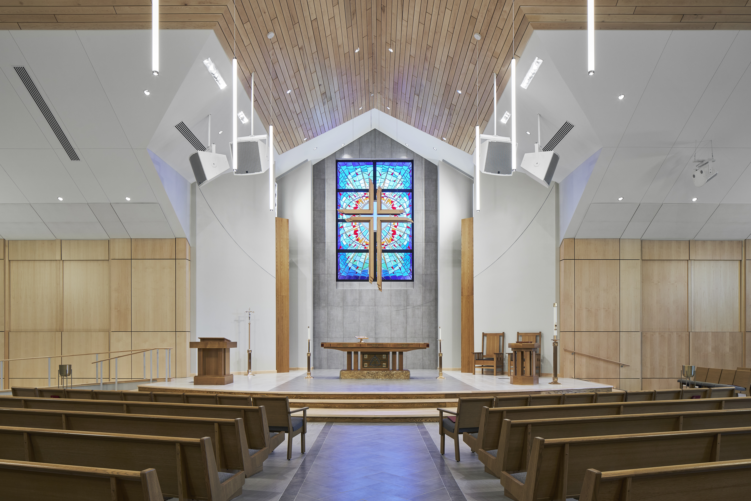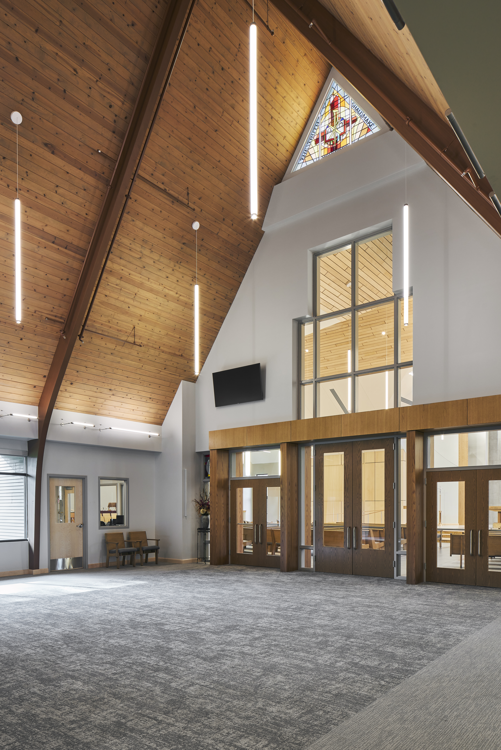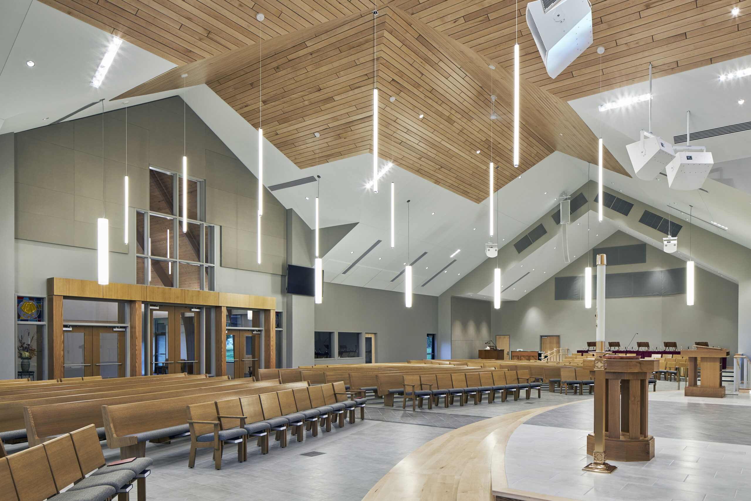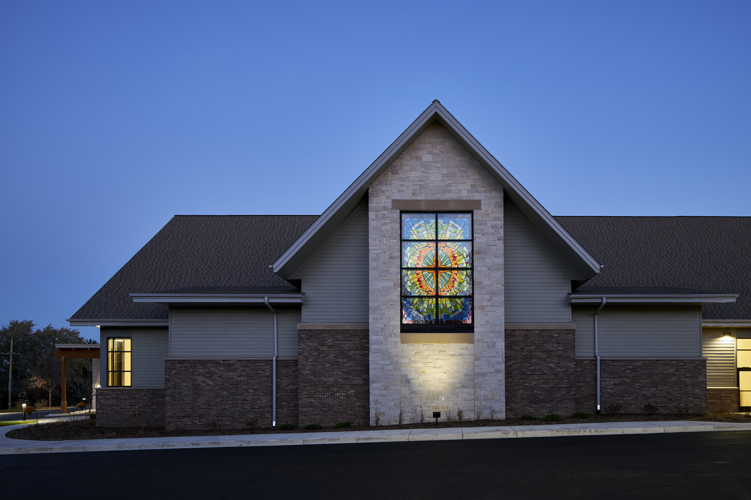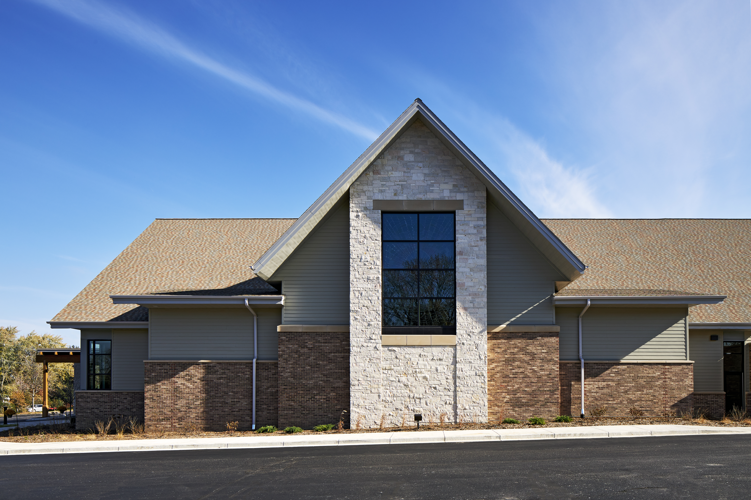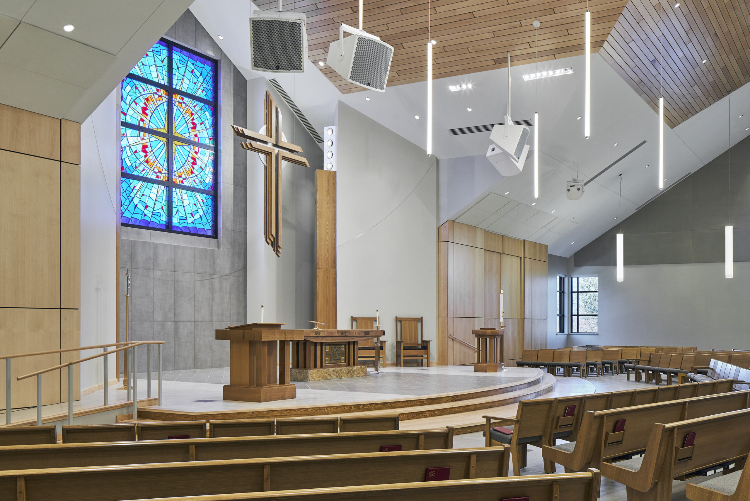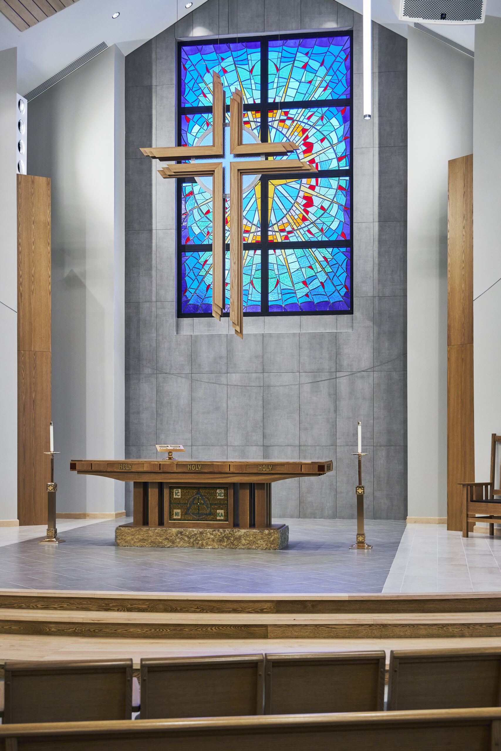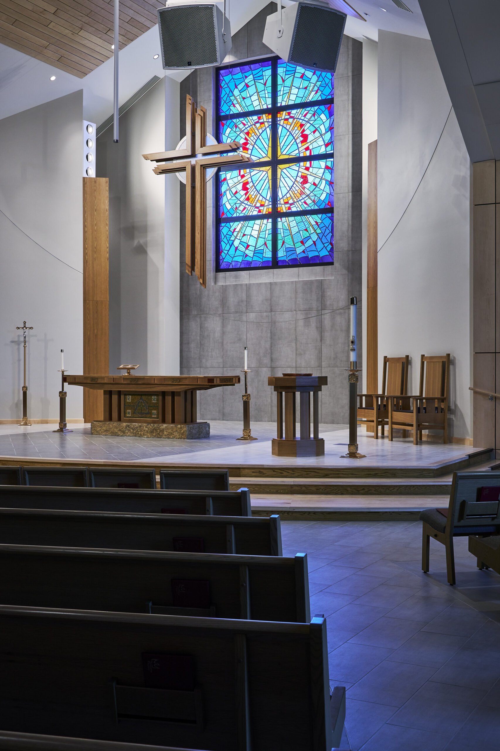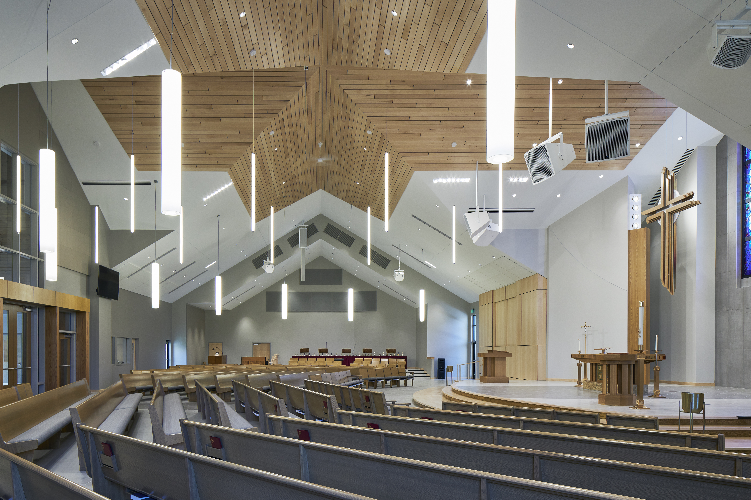Challenge
- The congregation’s original worship space (built in the 1970s) had limited seating capacity and diminished visual and liturgical presence; the altar area was considered insufficient in area and visual prominence.
- Growth in both worship attendance and school population required enhanced worship support spaces, more classrooms, better fellowship/gathering areas, updated restrooms, and compliance with municipal site requirements (parking, green space, stormwater). The site was constrained, and expanding meant acquiring or planning around adjacent property to meet municipal demands.
- There was need to maintain ongoing worship, school, and ministry operations during construction without major disruption. Also, the project needed strong consensus building and vision alignment from congregation and school leadership.
Solution
- GDG (Groth Design Group) was engaged for master planning: redesign of the altar, doubled seating capacity, new worship space (replacing the older sanctuary), worship support spaces (restrooms, gathering), and expansions to the school including preschool classrooms.
- The Master Plan included purchasing or considering acquisition of adjoining parcels to satisfy parking, green space, and stormwater regulations.
- Construction was phased: early work included school restroom remodeling and conversion of basement storage into multi-use classroom, before the main worship expansion. Then the larger worship replacement was built, while retaining the former sanctuary (1950’s building) as a gathering space.
- Site planning and interior design prioritized traditional worship aesthetics: liturgical coordination, architecture that supports sacred music and sacramental practice, enhanced visual presence from adjacent roads, enhanced support spaces.
Impact
-
Delivered ~ 32,500 sq ft expansion including the new worship space which doubles original seating capacity, improved worship support areas, and enhancements in school and preschool classroom facilities.
- Retained existing 1950’s sanctuary to serve as gathering space, creating both continuity and functional multi-venue capacity.
- Enhanced presence in the community: the new worship building has a stronger visual impact from roadways, improved accessibility for congregants and visitors, modernized restrooms and gathering spaces.
- The project complied with municipal site requirements (parking, stormwater, green space), improved site planning and circulation, and matched school support expansion.
