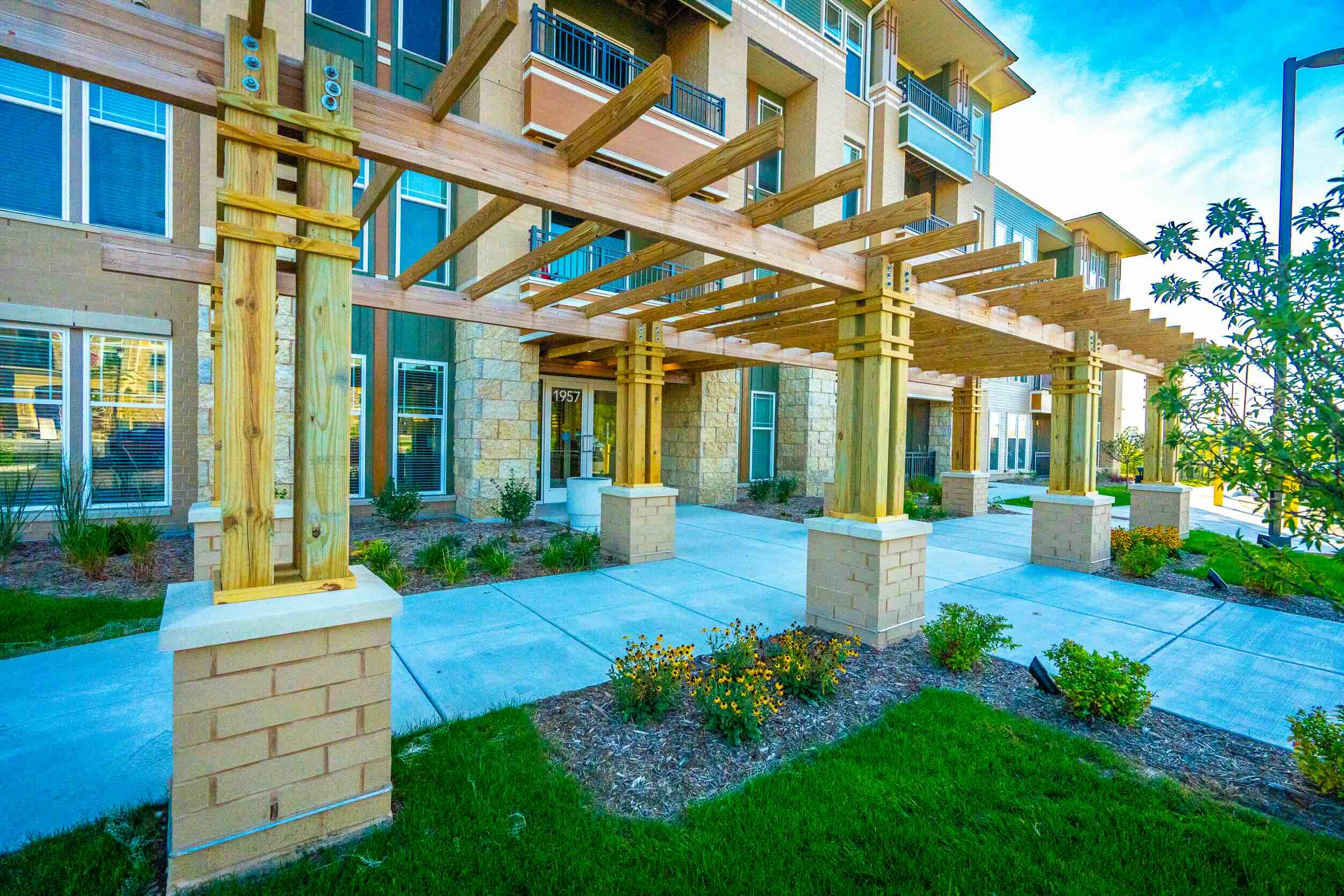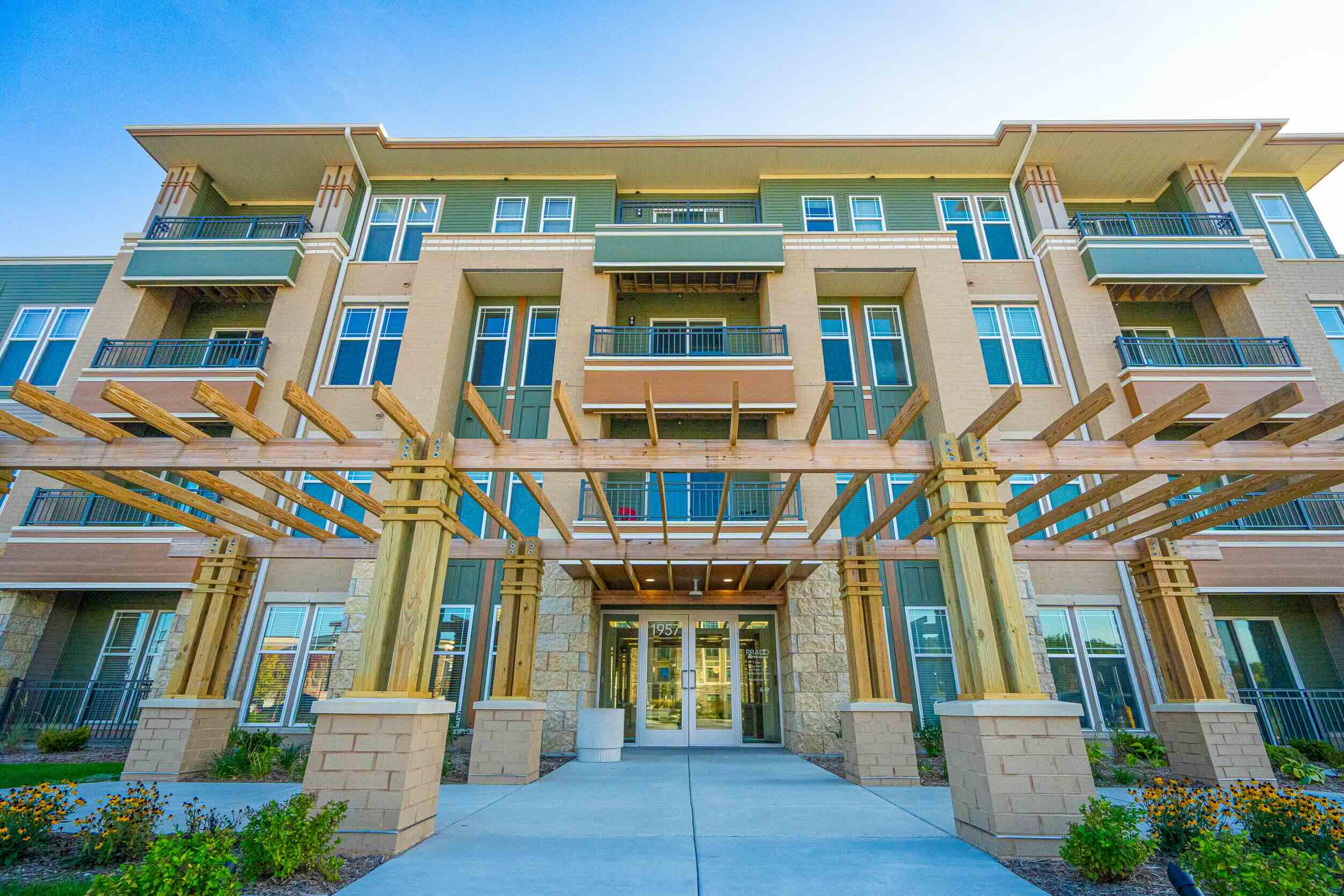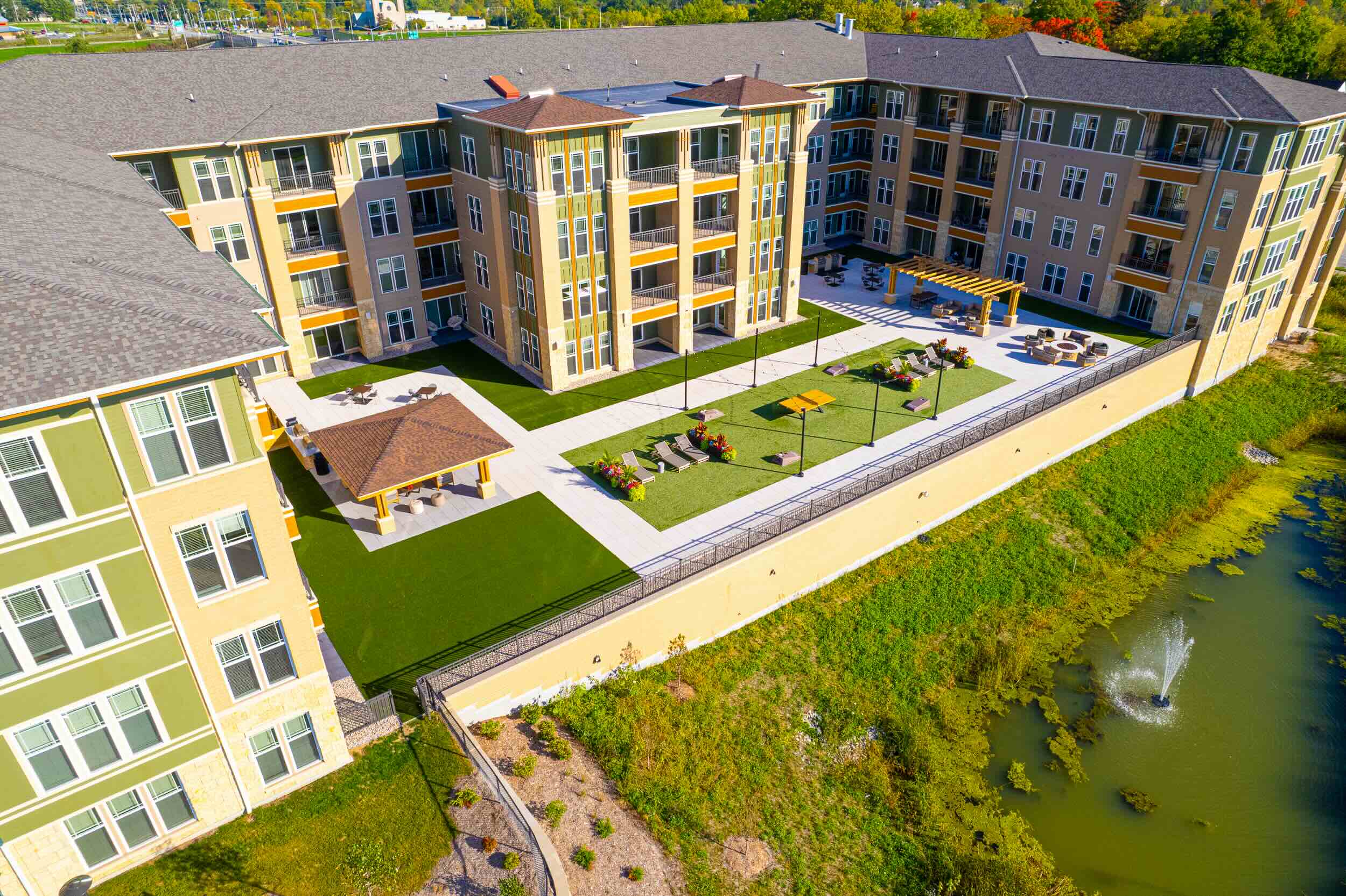Challenge
- The development required more market-rate housing supply in Oak Creek, on a compact 3.76-acre site, as part of the broader Creekside Crossing mixed-use community.
- Project had to meet both market expectations of luxury living and efficient build cost structures, all under a tight schedule to capitalize on regional housing demand.
- Needed to balance a four-story residential structure with adequate vehicle parking (161 stalls) and surface parking, while also delivering attractive amenity package (club room, fitness, rooftop deck) in a suburban context.
Solution
-
Catalyst Construction served as the general contractor, executing a four-story residential building above grade, integrated with lower-level and surface parking.
- Delivered 142 residential units, amenity-rich programming (club room, fitness room, rooftop deck), and parking infrastructure combined into a cohesive, neighbor-friendly design.
- Coordinated project sequencing and constructability with JLA Architects + Planners to ensure quality and schedule alignment with market-rate leasing timelines.
Impact
-
When completed in June 2023, Creekside Crossing added much-needed housing diversity to Oak Creek, combining convenience and urban-style amenities in a suburban setting.
- Amplified Catalyst’s multifamily portfolio in mixed-use real estate and strengthened its reputation in suburban market-rate development.
- The project supports walkability and future transit adjacency, contributing to regional development goals.









