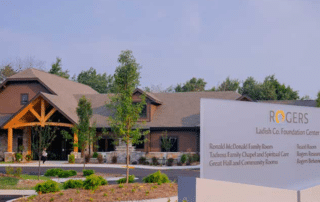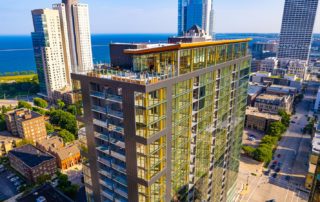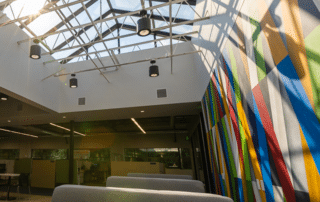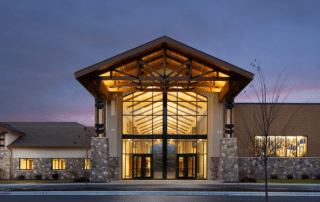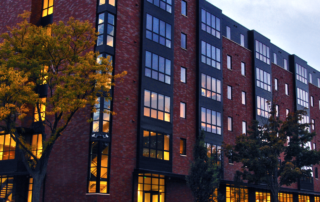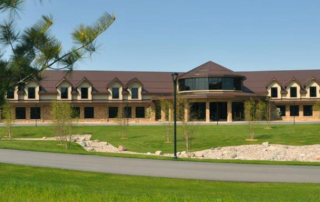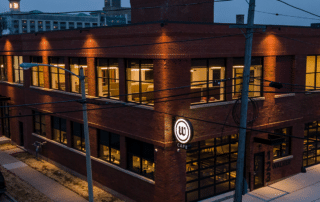Rogers Behavioral Health Ladish Co. Foundation Center
The Ladish Co. Foundation Center marks the latest addition to Rogers Behavior Health’s main Oconomowoc campus.
Ascent
Catalyst Construction’s leadership in the burgeoning mass timber market continues with its partnership in the construction of the Ascent apartment tower in Milwaukee. Upon its scheduled completion in the Summer of 2022, the 284-foot tall 25-story residential edifice will be comprised of 259 luxury apartments founded on a multi-level cast-in-place concrete parking structure and will be the tallest mass timber building in the world. Just a few of the exciting amenities that will be featured in the tower include a full amenity top floor with sky decks, an indoor swimming pool, lounge areas, a dog grooming suite, a large [...]
MRA Office
Catalyst Construction delivered MRA’s new 30,000 SF headquarters in five months. The build-out is full of high-end finishes. Serving 4,000 organizations covering more than one million employees, MRA is one of the largest employer associations in the nation. Project Details PROJECT MRA Office LOCATION Pewaukee, WI SECTOR Office ARCHITECT Plunkett Raysich Architects COMPLETION DATE June 2021 WEBSITE → See the Results
Arts @ Large
Catalyst recently completed construction on an historic renovation in the Walker's Point neighborhood of Milwaukee as part of a project for Arts @ Large.
Christ Church Mequon
Christ Church partnered with Catalyst Construction to offer its congregants a multi-venue worship experience by designing and building a 35,000 square-foot addition to its main facility in Mequon, and entirely renovating the church’s Children’s Ministry. The main facility addition features a rooftop clerestory covering a large, central social gathering space which serves as the church’s “Main Street” by connecting the former lobby area to the new addition. The expansive indoor boulevard inherently offers a straightforward approach to wayfinding with directly connective access to the facility’s other worship venues, meeting spaces, and restrooms all in an area linked to the [...]
Aspire Apartments
Catalyst Construction was selected to be the overall project leader for the first new student housing project on Wisconsin Lutheran College’s campus in over 30 years. Catalyst was tasked with design team selection, pro-forma creation and monitoring, appraisal coordination, FF&E management and many other traditional “owner” responsibilities. The project scope included a new six-story student apartment building consisting of 54 apartment units (212 beds), an enclosed ground level parking garage, ground floor classrooms, and building management and support areas. Project Details PROJECT Aspire Apartments LOCATION Milwaukee, WI SECTOR Multi-Unit Residential ARCHITECT Eppstein Uhen Architects COMPLETION DATE [...]
Christian Education Leadership Academy
Catalyst Construction was privately selected in early 2013 by the Nahey Charitable Foundation to be the Program Leader and Construction Manager for the new Christian Education Leadership Academy (CELA) located in Pewaukee, WI. Catalyst spearheaded the entire design team building process for ownership as well as managed the project’s site, civil, septic, and other logistical elements. The 170,000 square foot educational academy is specifically designed and built to integrate clean sheet educational practices with state-of-the-art facilities. Project Highlights 170,000 square foot Christian education academy constructed on 55 acres and completed in approximately 10 months. Amenities include 850-seat chapel [...]
Andrus Law Office
Andrus Intellectual Property Law has moved its Milwaukee office to the 22nd floor of the city’s newest high-rise – The BMO Tower. The 7,248 square-foot office boasts panoramic views of the city skyline and lakefront, and incorporates cutting edge technology and shared common areas that promote efficiency and collaboration. This perpetuates our firm’s esteemed 81-year history of providing outstanding intellectual property counsel to premier domestic and international clientele. Project Details PROJECT Andrus Intellectual Property Law LOCATION Milwaukee, Wisconsin SECTOR Office ARCHITECT HGA COMPLETION DATE January 2021 WEBSITE → See [...]
Wantable Office
Wantable Inc.'s new Walker's Point headquarters has some of the features found in other redeveloped buildings in that area south of downtown Milwaukee. The fast-growing subscription box apparel retailer has moved its operations into a two-story, 25,000-square-foot former industrial building at 909 S. Barclay St. In addition to company employees, Wantable Café is also open to the public, a strategy with a number of benefits. Most tangibly, it helps with finances as non- Wantable customers must pay for the food and drink they get while company employees get everything for free — even the alcoholic beverages — which is [...]
Milwaukee Institute of Art & Design
Catalyst Construction completed demolition and renovation of MIAD’s 4th Floor into new classroom, breakout, workshop, and office space. Project Details PROJECT Milwaukee Institute of Art & Design LOCATION Milwaukee, WI SECTOR Office, Education ARCHITECT RINKA COMPLETION DATE August 2020 WEBSITE → See the Results

