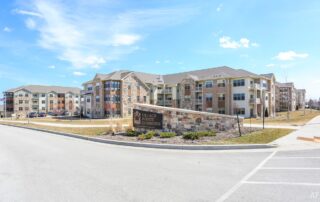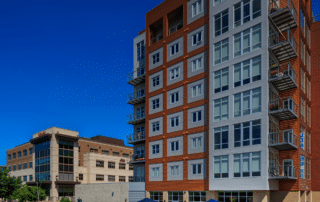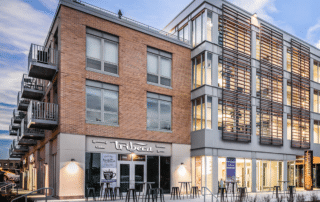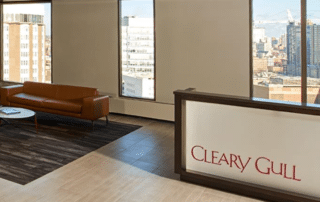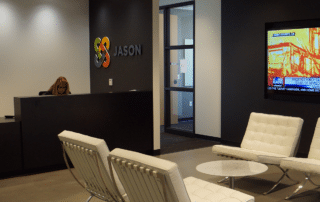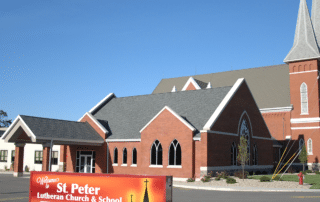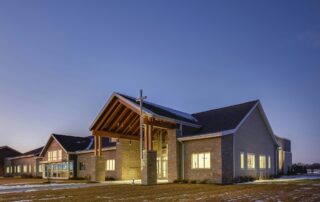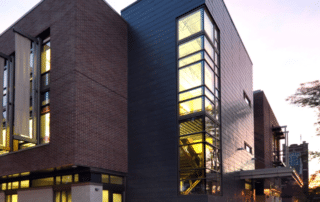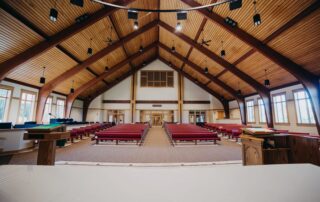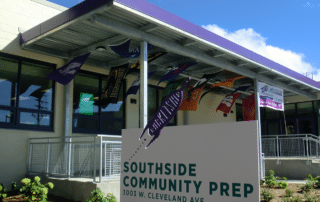Village Pointe Commons
Catalyst Construction built Capri Communities’ newest senior living campus. Village Pointe Commons provides both independent apartment home options along with multiple levels of service to meet the needs of senior residents. Each of the campus uses are connected to the central commons. A landscaped central courtyard with picnic areas, connected walking paths and a cascading water feature gives the campus a park-like setting. Project Details PROJECT Village Pointe Commons LOCATION Grafton, WI SECTOR Senior Living ARCHITECT AG Architecture COMPLETION DATE April 2017 WEBSITE → See the Results [...]
Metreau Apartments
Catalyst Construction completed this 127,546 square-foot, 107-unit, eight-story, luxury apartment building in fall of 2016. Located directly on the river in Downtown Green Bay, Metreau Apartments boasts many amenities and stunning river and city views. From large studio apartments up to two-bedroom penthouses, units feature well-appointed details and stunning amenities. This is one of the largest multi-unit residential developments in Green Bay over the past 25 years. Watch the Construction Timelapse Project Details PROJECT Metreau Apartments LOCATION Green Bay, WI SECTOR Multi-Unit Residential ARCHITECT Eppstein Uhen Architects COMPLETION DATE November 2016 WEBSITE → [...]
Freshwater Plaza
Catalyst Construction built a L-shaped, four story mixed used building (15,900 sf of commercial space and three floors of apartments) located on the Freshwater Plaza site. Project Details PROJECT Freshwater Plaza LOCATION Milwaukee, WI SECTOR Multi-Unit Residential ARCHITECT Eppstein Uhen Architects COMPLETION DATE November 2016 WEBSITE → See the Results
Clearly Gull Office
Catalyst Construction renovated Cleary Gull’s newest location in a Class A office building in Milwaukee, Wisconsin. The build-out included a lobby, open office areas and conference rooms, full of high-end finishes. Project Details LOCATION Milwaukee, Wisconsin SECTOR Office ARCHITECT RINKA COMPLETION DATE September 2016 WEBSITE → See the Results
Jason Inc
After working on multiple tenant build-outs in the 833 building, Catalyst was selected to complete Jason Inc.’s suite. This was Catalyst’s largest build-out in the building and was finished in only 12 weeks. Project Details LOCATION Milwaukee, WI SECTOR Office ARCHITECT Kahler Slater COMPLETION DATE June 2016 WEBSITE → See the Results
St. Peter’s Lutheran Church & School
The St. Peter Lutheran Church and School project was multi-phased and required a 12-month design process, the entirety of which included a new gymnasium, new classrooms, locker rooms, and a narthex. Catalyst developed a phasing plan that allowed the existing school to remain safely operational throughout construction. Catalyst also adapted the structural framing system to feature substantial segments of timber framing in order to accommodate Builders for Christ and the volunteer labor that stepped up to assist in construction via Catalyst’s Time & Talent program. This adaptation of design and process allowed for substantial cost savings and made it [...]
St. Matthew’s Lutheran Church & School
St. Matthew’s new complex on Brown Street includes an elementary school for more than 300 students, with the possibility of adding a sanctuary and worship space in the future. The daycare center has space for roughly 85 students, ages 6 months to preschool. The building is 56,240 square feet, and includes 11 classrooms, a full-size gym, library, a science/art room and seven childcare rooms. Project Details PROJECT St. Matthews Church and School LOCATION Oconomowoc, WI SECTOR Education ARCHITECT Groth Design Group COMPLETION DATE February 2015 WEBSITE → See the Results [...]
St. Marcus Lutheran School
Catalyst Construction, as Construction Manager for St. Marcus’ 55,000 square foot school addition, assisted St. Marcus with fund raising, tax credit identification, and finance coordination, all services that are not traditionally provided by Construction Managers. Over the past 12 years, Catalyst has successfully completed multiple projects for St. Marcus. The partnership has included the original Main Campus church expansion project (approx. $4.5M), the subsequent North Campus (featured here) which involved ground-up construction of a new school building (approx. $4.8M) and which was completed in early 2015, and the Harambee campus. As construction manager for St. Marcus’s 55,000 square foot [...]
Immanuel-Trinity Lutheran Church
Catalyst Construction was selected as the Construction Manager for Immanuel-Trinity Lutheran’s new 15,000sf Worship and Classroom expansion in March of 2012. The conceptual design for the project included an overly large building with more scope than the owner’s budget would allow. Catalyst worked closely with Excel Engineering to develop cost models based on historical data that provided Immanuel-Trinity with the program space they required while staying within the overall project budget of $2.5M. Utilizing volunteer labor within the church ministry and the surrounding community as part of Catalyst’s Time & Talent program, the site was managed safely and efficiently [...]
Rocketship Southside Community Prep
Catalyst Construction renovated an abandoned warehouse into a charter school. Work included 27,000 square feet of renovation space along with an 8,000 square foot gymnasium addition. Project Details PROJECT Rocketship Southside Community Prep LOCATION Milwaukee, WI SECTOR Education ARCHITECT Quorum Architects COMPLETION DATE August 2013 WEBSITE → See the Results

