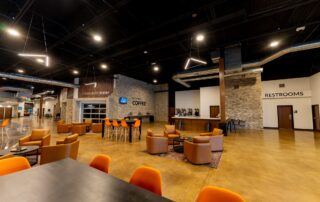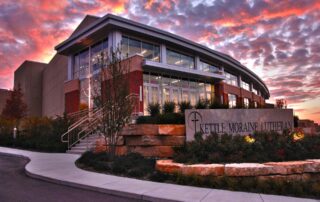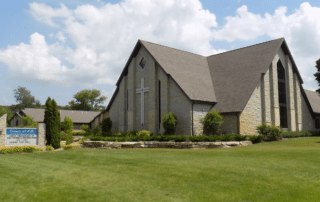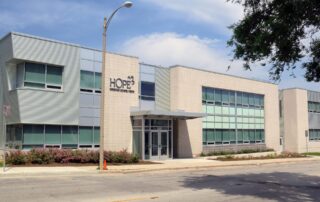The Ridge Community Church
Catalyst Construction renovated an existing commercial building into worship space, child care area, and church offices. Catalyst was awarded the Ridge Community Church project based on the results of an expansive interview process in combination with Catalyst’s industry reputation. The Ridge was initially planned as a ground-up project at a site in Greenfield, Wisconsin that Ridge was about to come under contract to purchase. However, after due diligence during the land survey, it was determined that the soil was not ideal for building. Catalyst advised Ridge leadership against building at the site as they felt it “wouldn’t be the [...]
Kettle Moraine Lutheran High School
Catalyst Construction completed work in the spring of 2013 on the Performing Arts Center at KML High School. As Catalyst’s first project involving a performing arts component, the team was responsible for coordinating all of the project’s design-build MEPs and managing the audio-visual design-build element including theatrical rigging, staging, and lighting. Working within a relatively tight budget, Catalyst’s work on the Kettle Moraine Lutheran High School and Performing Arts Center also involved the team bringing the project architect and civil engineer on board. Project Highlights Catalyst’s first project involving a performing arts component. The project came with several [...]
Crown of Life Lutheran Church & School
The Crown of Life Lutheran Church and School project in Hubertus, Wisconsin, consisted of adding 28,000 square feet to their existing building, an addition that included a new sanctuary, fellowship hall, and a new classroom. The project took full advantage of Catalyst’s Time & Talent program and was able to engage a substantial group of volunteers that logged between 10,000-15,000 total man hours. Builders for Christ came onboard and helped throughout the construction phase and did the majority of the rough carpentry, roofing, siding, window install, and finish carpentry. Because of the level of volunteer help on the project, [...]
Core Creative
Catalyst Construction completed a 10,251 square foot tenant build out on the 7th floor of the Atlas Building at the Tannery. Project Details PROJECT Core Creative LOCATION Milwaukee, WI SECTOR Office ARCHITECT Stephen Perry Smith Architects, Inc. COMPLETION DATE April 2012 WEBSITE → See the Results
HOPE Christian Schools
Catalyst Construction built HOPE Fortis which was a new 15,280 square foot 2-story school situated on 1.4 acres. The project included minority participation. The goal of HOPE Christian Schools is to find distressed properties in underprivileged communities and work with partners like Catalyst to renovate those properties into Christian preparatory school campuses as a boon to the communities they serve. As a leader in Christian education, HOPE plans its campus projects for location in some of the most challenging areas in the city of Milwaukee and, more recently, in other areas across the country. These projects are often the [...]






