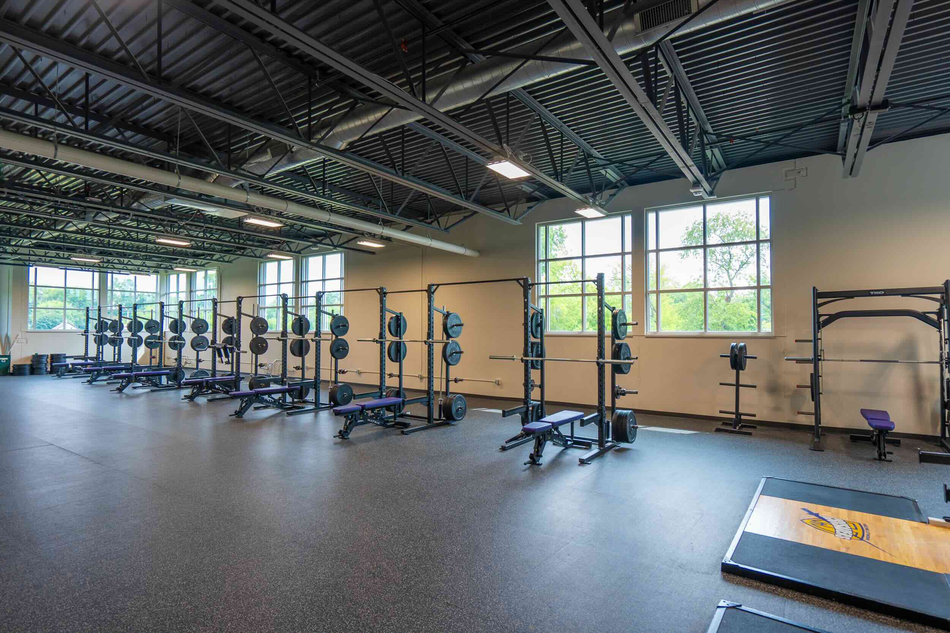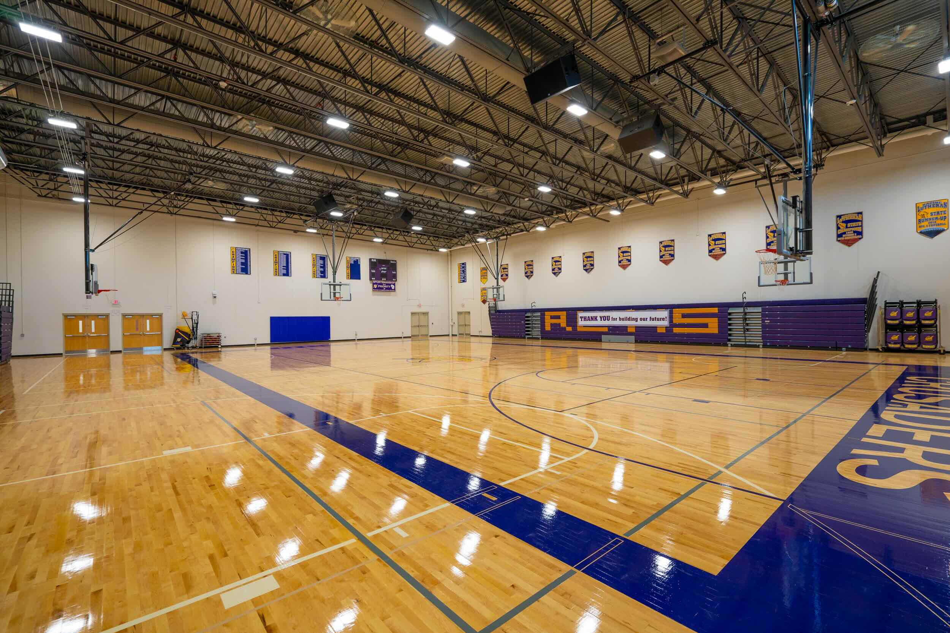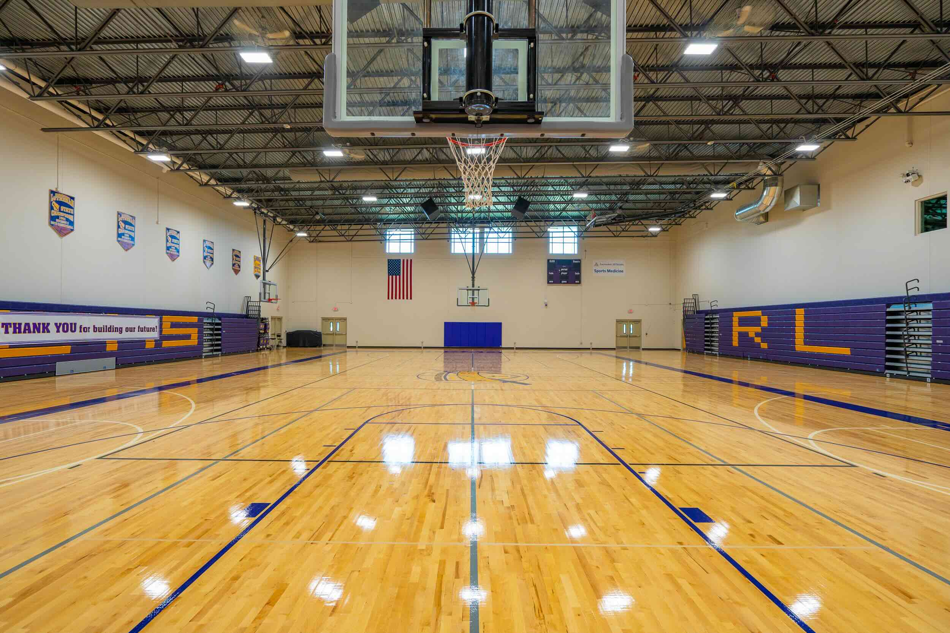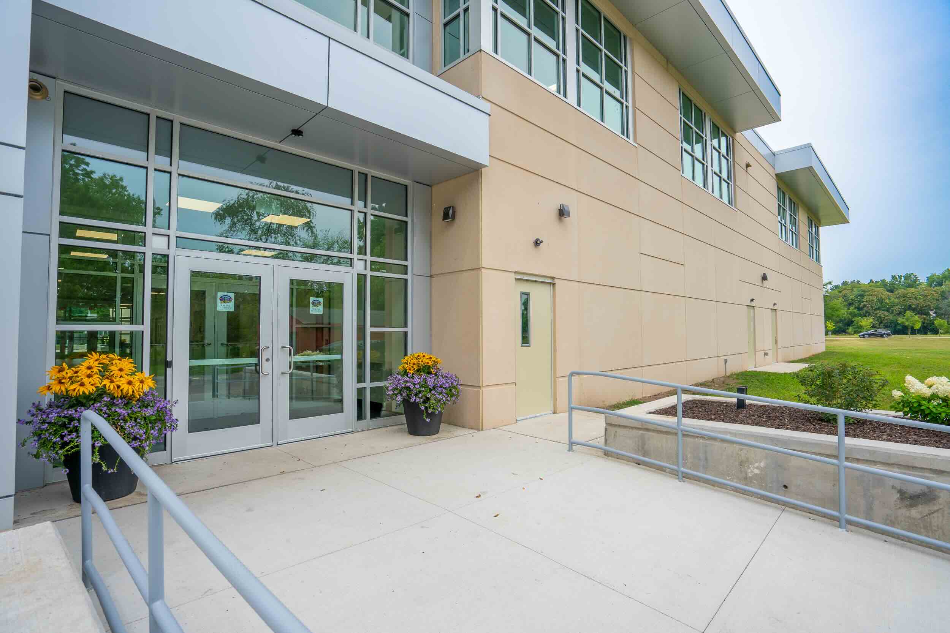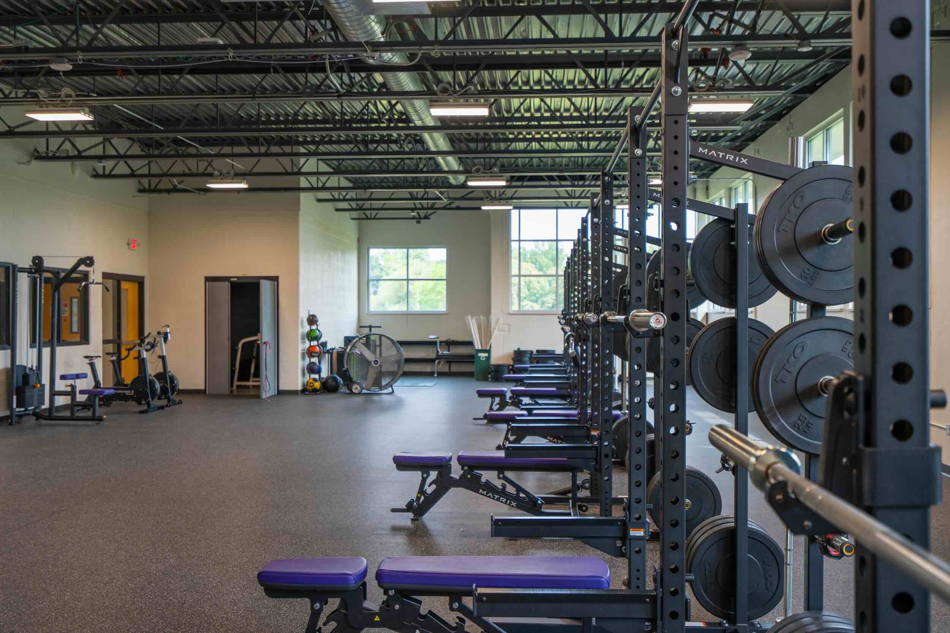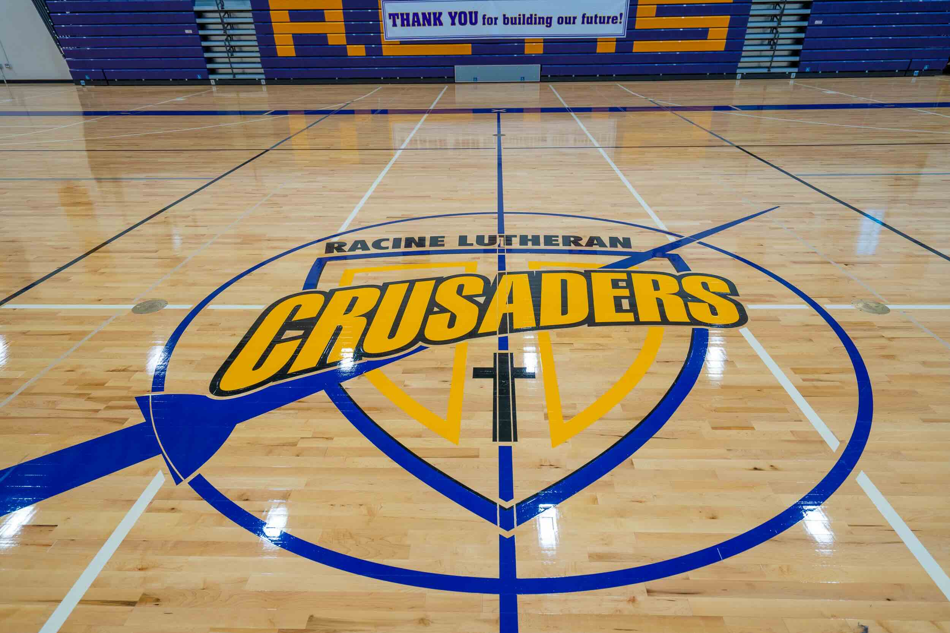Challenge
RLHS faced overcrowding and outdated infrastructure; classrooms were too small, the cafeteria was undersized, and mechanical systems no longer met modern standards. Accessibility was limited, and older parts of the building were not ADA-compliant.
Leadership aimed to preserve the school’s 80-year heritage while creating a campus that could meet the needs of 21st-century learners and athletes.
Additionally, the project needed to secure significant funding; RLHS launched an $8.2 million expansion campaign to make the vision possible.
Solution
Catalyst Construction managed the renovation and expansion, delivering 37,800 sq ft of new construction and 11,660 sq ft of renovated space.
Major features included:
- Eight new classrooms to reduce overcrowding and enable smaller class sizes.
- A new gymnasium, fitness center, and locker rooms to support athletics and physical education.
- A larger cafeteria and commons area to enhance daily student life and community gatherings.
- A resource center for academic support, tutoring, and technology access.
- Updated restrooms, concessions, and storage spaces integrated with existing facilities.
- Catalyst sequenced work to allow school to remain open throughout construction, minimizing disruption to students and faculty.
Impact
-
The expansion brought RLHS into a new era: students now enjoy modern classrooms, larger commons, and state-of-the-art athletic facilities.
- By investing in ADA compliance and updated systems, the project made the school more accessible, safe, and efficient for future generations.
- The improved facilities help RLHS remain competitive among private high schools in southeast Wisconsin, supporting enrollment growth and retention.
- The community recognized RLHS’s excellence not just in academics and facilities, but also in extracurriculars, earning the WIAA Award of Excellence (2019-20) for its athletics program.
- Press coverage highlighted how the school is “joyfully bringing the past into the future,” ensuring its historic mission continues with modern tools and spaces.
