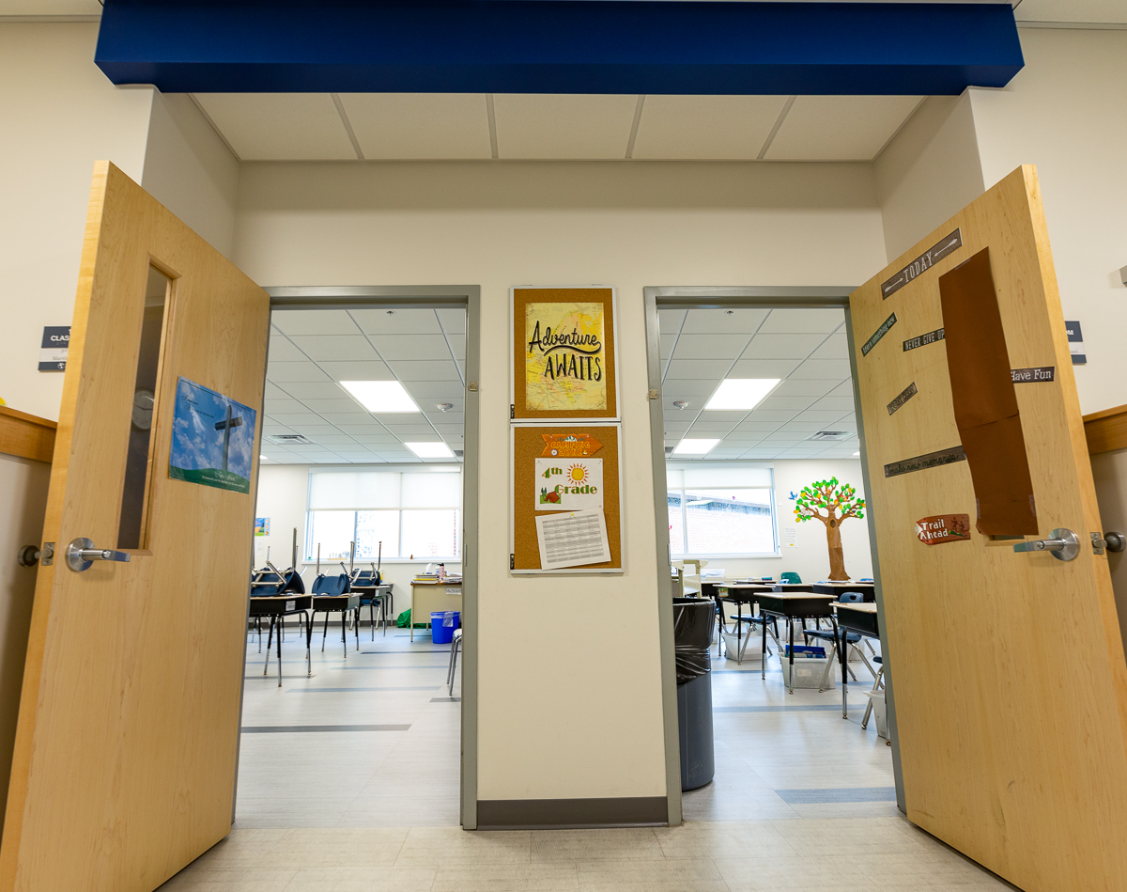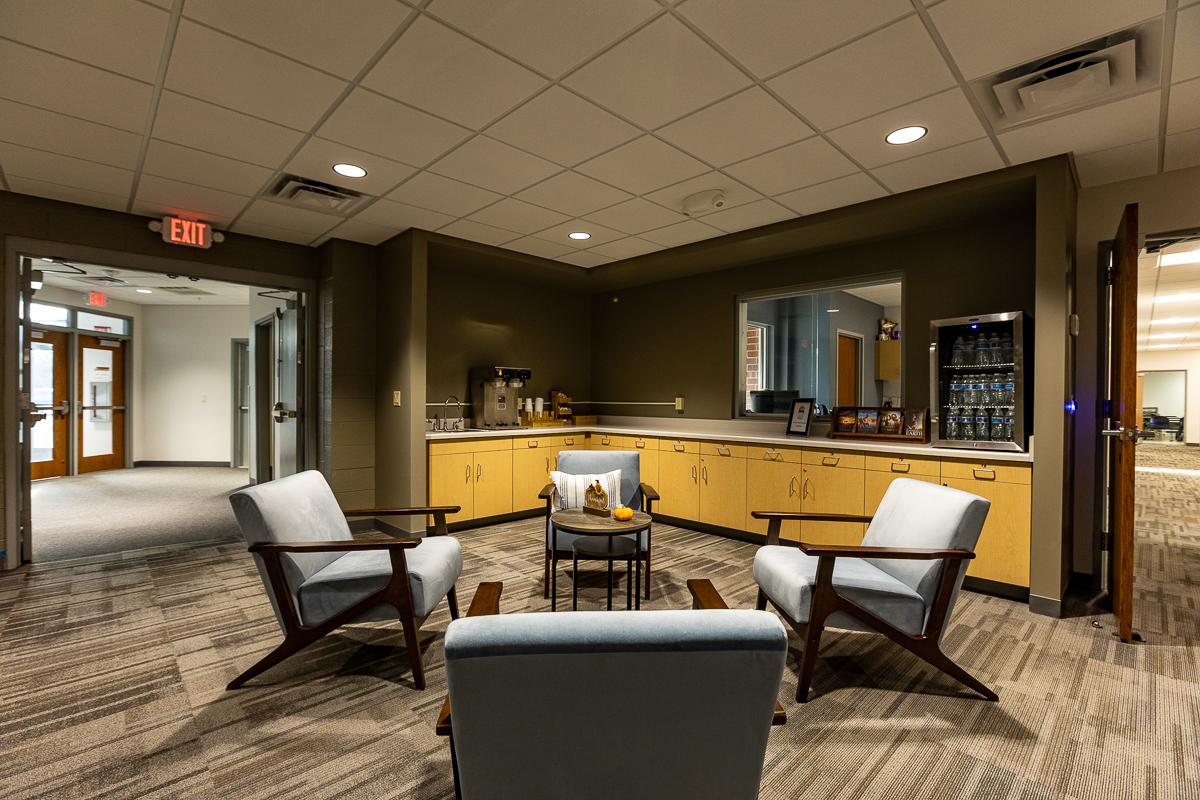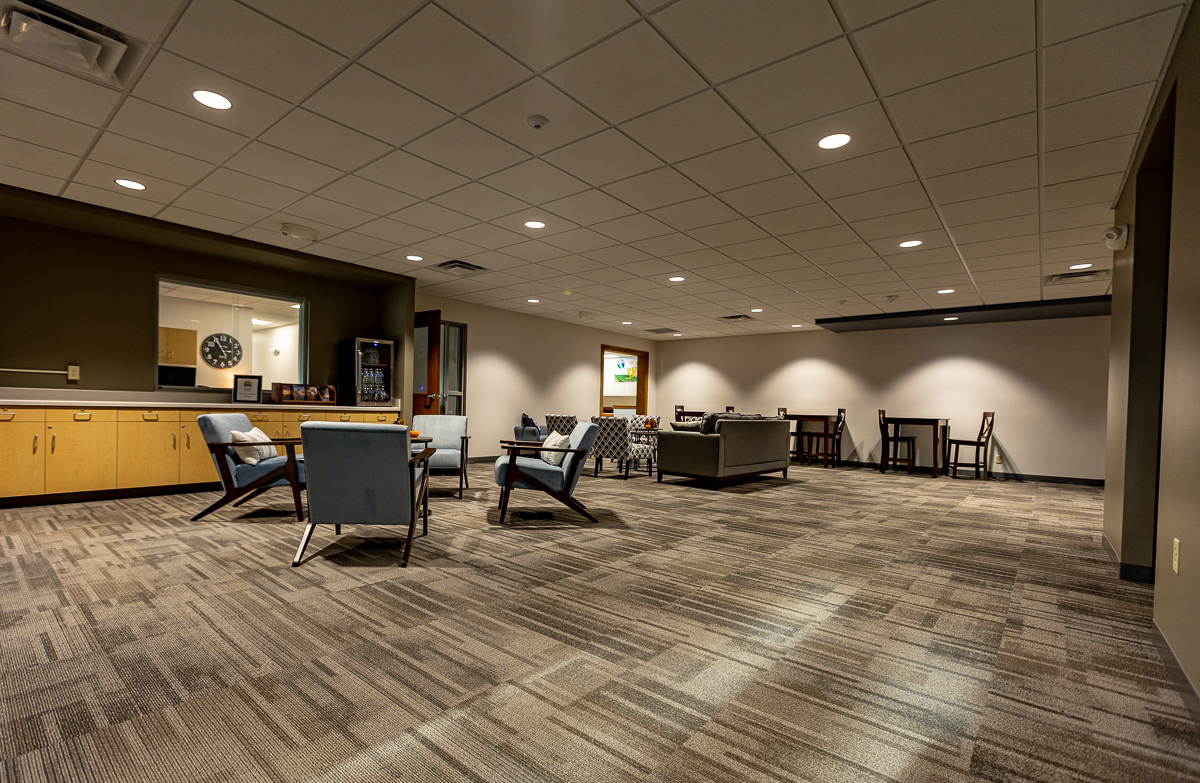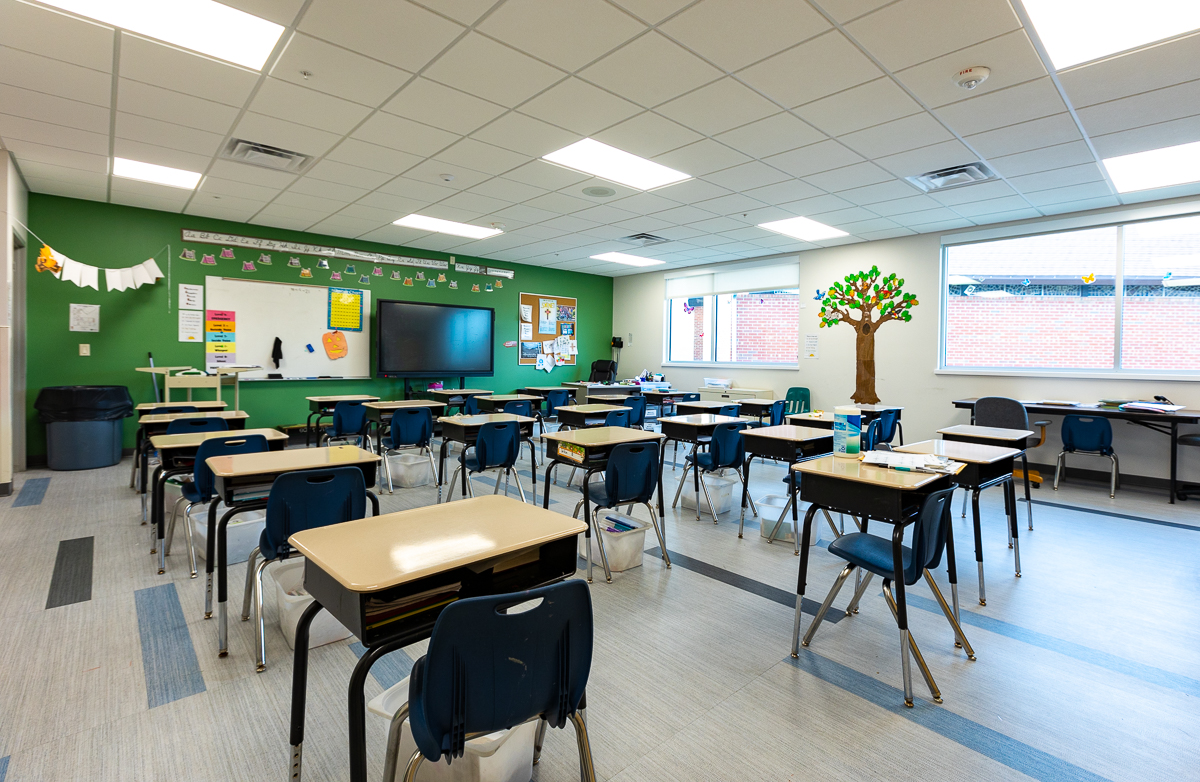Challenge
-
Salem Lutheran School, serving Milwaukee’s Lutheran community, required expansion to accommodate growing enrollment and modern educational program needs.
- The school needed to add new classroom space, possibly for early childhood or elementary levels, on a site with existing structures, requiring careful coordination with school operations.
- The project had to align with both institutional goals and architectural quality, reflecting Lutheran values and school identity, while maintaining cost efficiency and minimizing disruption to students.
Solution
-
Catalyst Construction took on the project as general contractor, delivering a school addition completed in late 2020.
- Groth Design Group provided architectural leadership to ensure design coherence and functional integration with existing school facilities.
- The addition appears to involve new classroom or academic support spaces, constructed in an educational context, to enhance capacity and learning environment quality.
Impact
-
The addition enabled Salem Lutheran School to grow student enrollment and better serve modern educational demands.
- The project supports improved learning environments, likely including updated classrooms, natural light, and better space utilization.
- Reinforces Catalyst’s portfolio as a trusted builder for faith-based educational institutions, delivering functional expansions with thoughtful design and craftsmanship.










