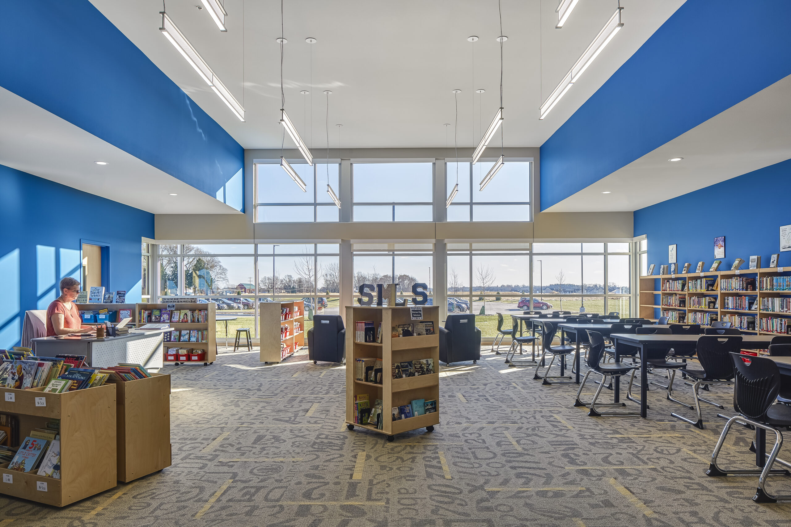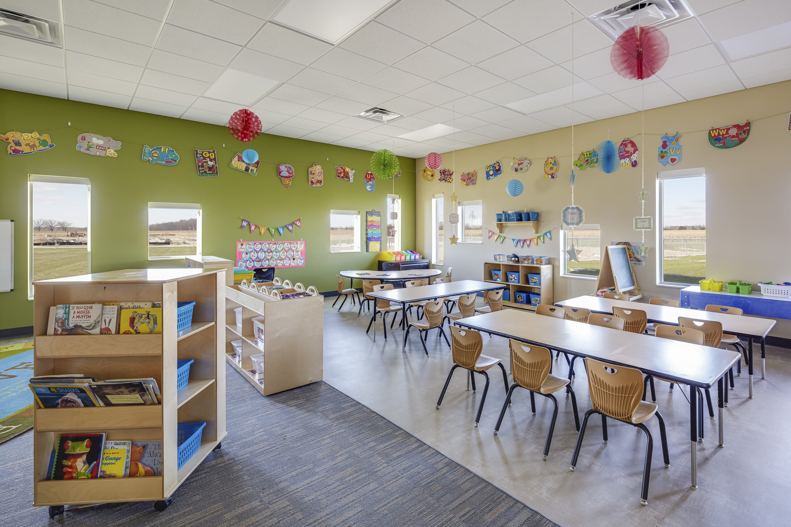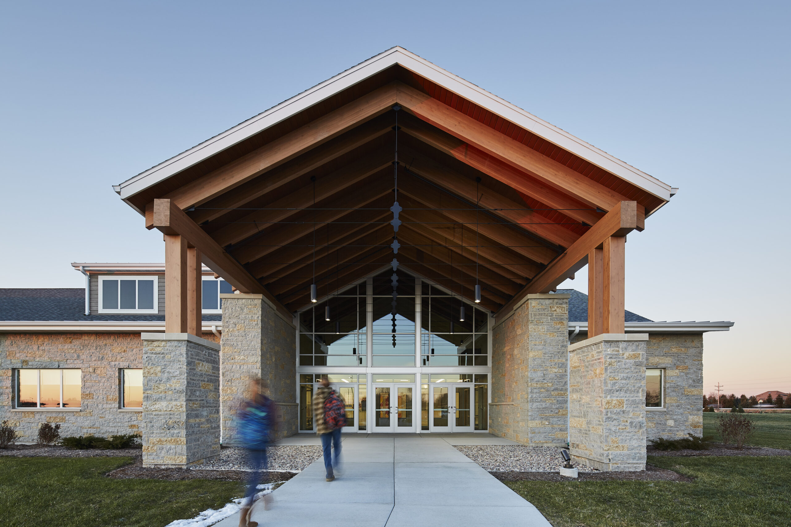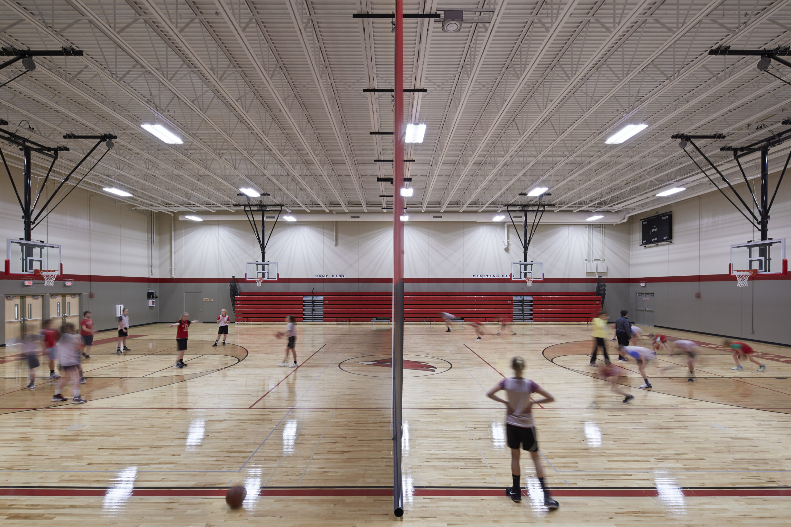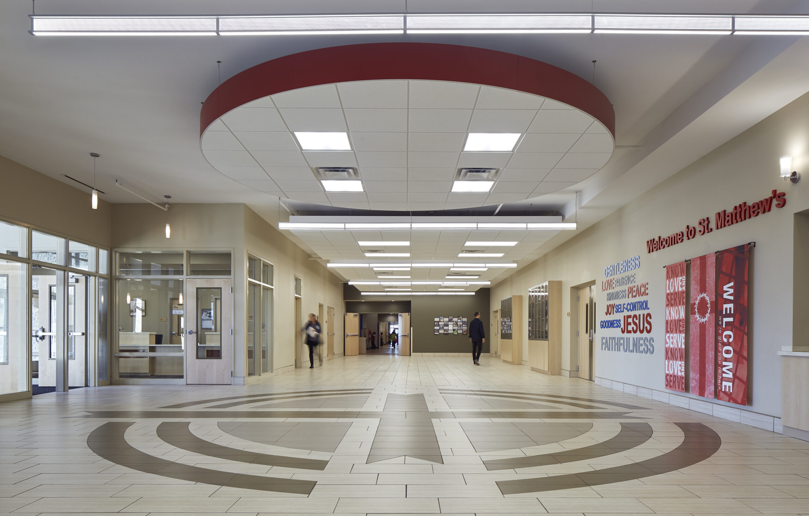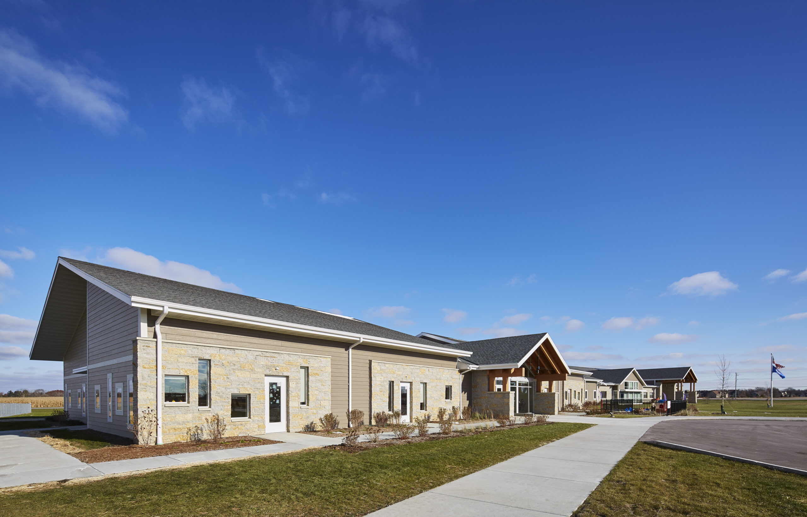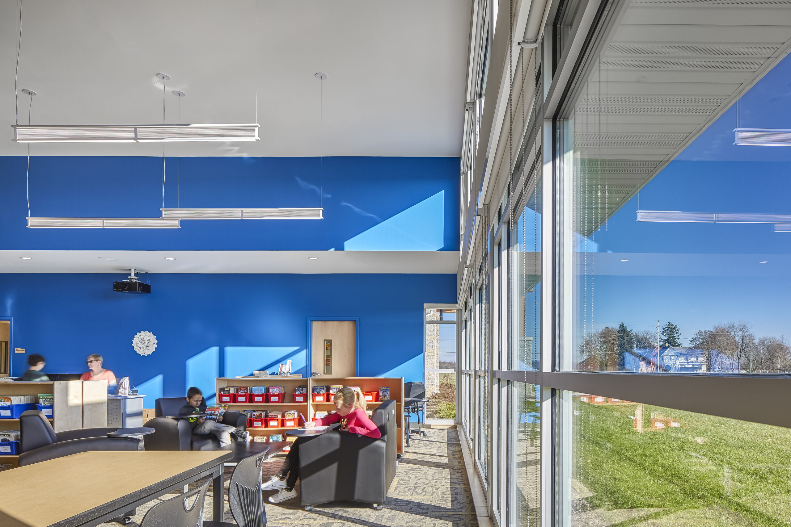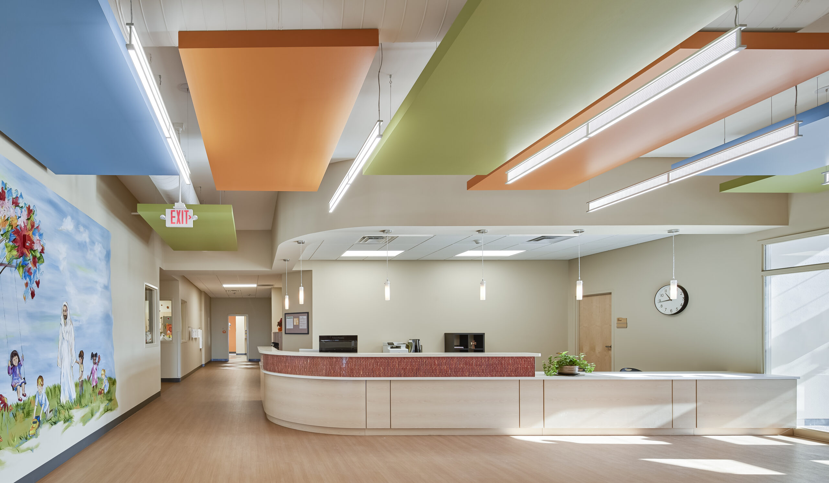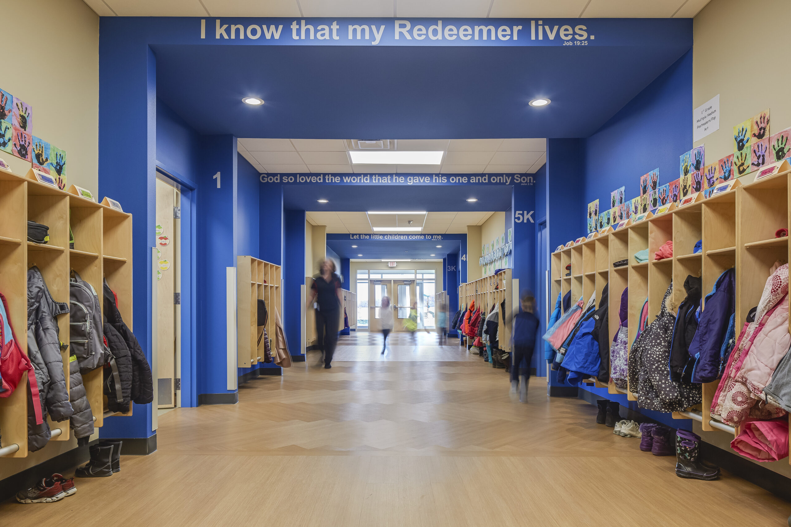Challenge
St. Matthew’s School had grown rapidly, with enrollment surpassing the capacity of its aging facilities. Classrooms were undersized, specialty rooms were lacking, and the daycare (First Steps) operated in spaces not optimized for early childhood education.
The school needed a modern, consolidated facility to support K–8 academics, arts, science, and athletics, while also providing dedicated daycare space for infants through preschool-aged children.
The challenge was twofold:
- Deliver a new 56,000+ sq ft school complex that included classrooms, daycare, and multipurpose spaces.
- Keep existing school and daycare operations running during construction and transition.
Solution
Catalyst Construction partnered with GDG to design and build a state-of-the-art educational facility, tailored to serve students from early childhood through grade 8.
Phase I (2015) included:
- Eleven modern classrooms sized for flexible teaching methods.
- First Steps daycare and preschool wing with secure check-in, age-appropriate bathrooms, and indoor/outdoor play areas.
- Full-size gymnasium to host both school athletics and community recreation.
- Library/media center with digital resources.
- Dedicated science and art classrooms to enhance STEM and creativity programming.
- Cafeteria/commons area designed to double as gathering and multipurpose space.
Phase II (2023 expansion) added six more K–4 classrooms to handle increasing enrollment, plus improvements to support services and circulation.
Catalyst coordinated phasing to minimize disruption, building the new school complex while students remained in the old facility, then transitioning seamlessly mid-year.
Impact
-
Delivered a 56,240-sq ft school campus that now serves 300+ students in grades K–8 and supports 85+ daycare children through First Steps.
- Enhanced educational programming with STEM labs, arts classrooms, and gymnasium, allowing St. Matthew’s to expand academic and extracurricular offerings.
- Provided purpose-built daycare facilities, giving the community a safe, modern, and nurturing environment for its youngest learners.
- Improved recruitment and retention of families by offering full-spectrum education from daycare to grade 8 in a cohesive facility.
- Reinforced Catalyst’s expertise in faith-based school construction, balancing educational innovation with careful budget stewardship.
Award:

