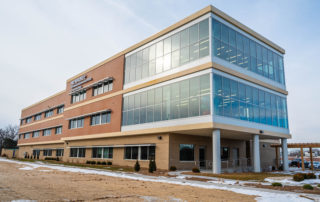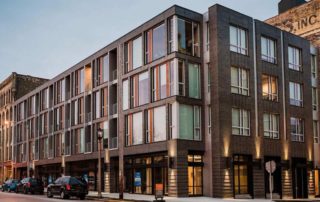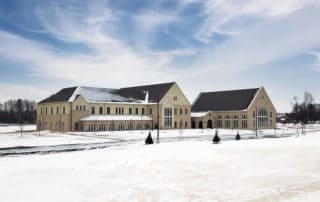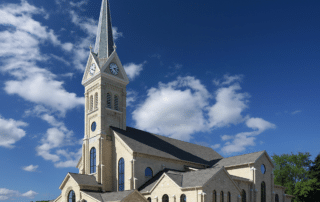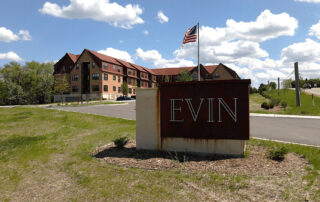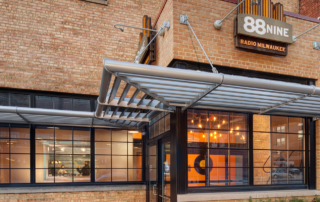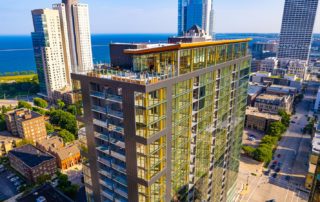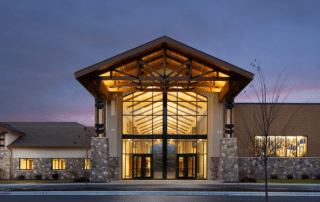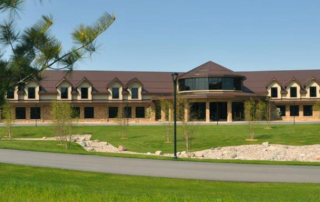Milwaukee Rehabilitation Hospital
The Milwaukee Rehabilitation Hospital at Greenfield’s design is a three-story model with 40 private rooms and two therapy gyms with state of the art technologies. People with debilitating illnesses and injuries such as stroke, brain injury, and other complex neurological and orthopedic diseases and injuries will be cared for under the management of Nobis Rehabilitation Partners. A comprehensive team of physicians and therapists will customize each patient’s intensive rehab program with an interdisciplinary rehab team approach during their inpatient stay. Project Details PROJECT Milwaukee Rehabilitation Hospital LOCATION Milwaukee, WI SECTOR Healthcare ARCHITECT Perkins & Will COMPLETION [...]
Timber Lofts
The Timber Lofts luxury apartment building in Milwaukee’s 5th Ward is the product of an expansive transformation of the city’s historic Louis Bass building and features one of Catalyst Construction’s flagship projects utilizing the latest in Mass Timber sustainable construction technology. The full scope of the project was two-fold and included an adaptation of the landmark edifice into a multi-unit luxury living space as well as an retail space on the building’s ground floor. Completed in early summer of 2020, the mass timber construction of the project allowed for exposed wood ceilings and floors to perfectly compliment the [...]
Providence Academy
Established with the ultimate goal of providing high-quality Christian education in Northeast Wisconsin, Providence Academy officially opened its doors in August of 1993 with 18 students. In 2007, Providence relocated to the former St. Jude’s school facility at 1420 Division Street in west Green Bay and continued its exponential growth which has doubled over the last decade to nearly 150 students in 2020. With expectations for student enrollment to reach between 220 and 230 students by the Fall of 2022, Providence leadership knew they needed to plan and execute an even more spacious facility for the future. Ground for [...]
St. Peter Catholic Church
St. Peter Catholic Church in Slinger has been blessed with a faithful and generous membership throughout the ministry’s 150-year history. Catalyst Construction was selected through a qualification and interview process as the church’s construction management firm. The multi-phase project called for major renovations to the existing space including expansion of the sanctuary to accommodate additional seating for worship. In order to maintain the aesthetic of the original structure built in 1892, Catalyst procured cream city brick from a local supplier which was used for all of the project’s masonry. The full scope of the large-scale renovation also included a [...]
Evin Senior Care
Completed in November 2020, Evin Senior Care is a 123,000 square-foot senior living community with 80 residences situated on seven acres at the site of the former YMCA on Silver Lake street in Oconomowoc. Catalyst Construction was selected as the general contractor on the project which broke ground in October of 2019. The name “Evin” pays homage to Ole Evinrude, Oconomowoc native and the founder of Evinrude outboard motors who developed the first outboard boat motor as a means of “building a better way” to conduct nautical conveyance. Catalyst’s partnership with Matter Development and the City of Oconomowoc on [...]
88Nine Radio Milwaukee
As one of southeastern Wisconsin’s most culturally influential media outlets, 88Nine Radio Milwaukee has experienced incredible growth over the last several years. As a result, the radio station’s location in the basement of a public administration building was quickly becoming insufficient to accommodate its burgeoning community engagement and fulfillment of its mission. The station needed a space with more room and that would inspire community involvement and positivity. Catalyst Construction was brought onto the project and renovated a long vacant 14,000 square-foot, two-story building in Walker’s Point into a contemporary radio broadcast facility that serves as a cultural “town [...]
Ascent
Catalyst Construction’s leadership in the burgeoning mass timber market continues with its partnership in the construction of the Ascent apartment tower in Milwaukee. Upon its scheduled completion in the Summer of 2022, the 284-foot tall 25-story residential edifice will be comprised of 259 luxury apartments founded on a multi-level cast-in-place concrete parking structure and will be the tallest mass timber building in the world. Just a few of the exciting amenities that will be featured in the tower include a full amenity top floor with sky decks, an indoor swimming pool, lounge areas, a dog grooming suite, a large [...]
Christ Church Mequon
Christ Church partnered with Catalyst Construction to offer its congregants a multi-venue worship experience by designing and building a 35,000 square-foot addition to its main facility in Mequon, and entirely renovating the church’s Children’s Ministry. The main facility addition features a rooftop clerestory covering a large, central social gathering space which serves as the church’s “Main Street” by connecting the former lobby area to the new addition. The expansive indoor boulevard inherently offers a straightforward approach to wayfinding with directly connective access to the facility’s other worship venues, meeting spaces, and restrooms all in an area linked to the [...]
Christian Education Leadership Academy
Catalyst Construction was privately selected in early 2013 by the Nahey Charitable Foundation to be the Program Leader and Construction Manager for the new Christian Education Leadership Academy (CELA) located in Pewaukee, WI. Catalyst spearheaded the entire design team building process for ownership as well as managed the project’s site, civil, septic, and other logistical elements. The 170,000 square foot educational academy is specifically designed and built to integrate clean sheet educational practices with state-of-the-art facilities. Project Highlights 170,000 square foot Christian education academy constructed on 55 acres and completed in approximately 10 months. Amenities include 850-seat chapel [...]

