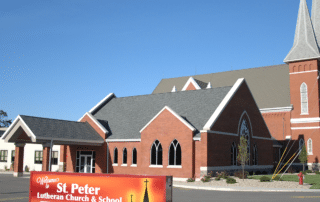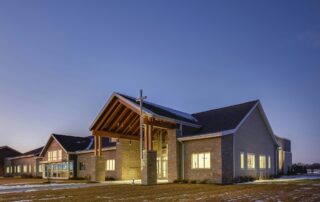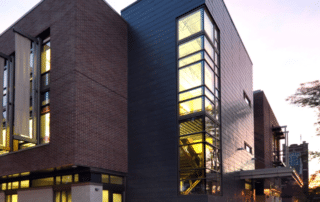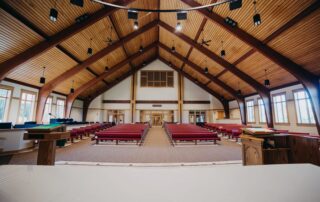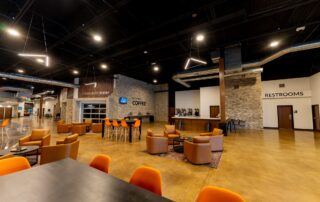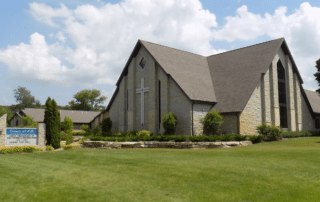Jason Inc
After working on multiple tenant build-outs in the 833 building, Catalyst was selected to complete Jason Inc.’s suite. This was Catalyst’s largest build-out in the building and was finished in only 12 weeks. Project Details LOCATION Milwaukee, WI SECTOR Office ARCHITECT Kahler Slater COMPLETION DATE June 2016 WEBSITE → See the Results
St. Peter’s Lutheran Church & School
The St. Peter Lutheran Church and School project was multi-phased and required a 12-month design process, the entirety of which included a new gymnasium, new classrooms, locker rooms, and a narthex. Catalyst developed a phasing plan that allowed the existing school to remain safely operational throughout construction. Catalyst also adapted the structural framing system to feature substantial segments of timber framing in order to accommodate Builders for Christ and the volunteer labor that stepped up to assist in construction via Catalyst’s Time & Talent program. This adaptation of design and process allowed for substantial cost savings and made it [...]
St. Matthew’s Lutheran Church & School
St. Matthew’s new complex on Brown Street includes an elementary school for more than 300 students, with the possibility of adding a sanctuary and worship space in the future. The daycare center has space for roughly 85 students, ages 6 months to preschool. The building is 56,240 square feet, and includes 11 classrooms, a full-size gym, library, a science/art room and seven childcare rooms. Project Details PROJECT St. Matthews Church and School LOCATION Oconomowoc, WI SECTOR Education ARCHITECT Groth Design Group COMPLETION DATE February 2015 WEBSITE → See the Results [...]
St. Marcus Lutheran School
Catalyst Construction, as Construction Manager for St. Marcus’ 55,000 square foot school addition, assisted St. Marcus with fund raising, tax credit identification, and finance coordination, all services that are not traditionally provided by Construction Managers. Over the past 12 years, Catalyst has successfully completed multiple projects for St. Marcus. The partnership has included the original Main Campus church expansion project (approx. $4.5M), the subsequent North Campus (featured here) which involved ground-up construction of a new school building (approx. $4.8M) and which was completed in early 2015, and the Harambee campus. As construction manager for St. Marcus’s 55,000 square foot [...]
Immanuel-Trinity Lutheran Church
Catalyst Construction was selected as the Construction Manager for Immanuel-Trinity Lutheran’s new 15,000sf Worship and Classroom expansion in March of 2012. The conceptual design for the project included an overly large building with more scope than the owner’s budget would allow. Catalyst worked closely with Excel Engineering to develop cost models based on historical data that provided Immanuel-Trinity with the program space they required while staying within the overall project budget of $2.5M. Utilizing volunteer labor within the church ministry and the surrounding community as part of Catalyst’s Time & Talent program, the site was managed safely and efficiently [...]
Rocketship Southside Community Prep
Catalyst Construction renovated an abandoned warehouse into a charter school. Work included 27,000 square feet of renovation space along with an 8,000 square foot gymnasium addition. Project Details PROJECT Rocketship Southside Community Prep LOCATION Milwaukee, WI SECTOR Education ARCHITECT Quorum Architects COMPLETION DATE August 2013 WEBSITE → See the Results
The Ridge Community Church
Catalyst Construction renovated an existing commercial building into worship space, child care area, and church offices. Catalyst was awarded the Ridge Community Church project based on the results of an expansive interview process in combination with Catalyst’s industry reputation. The Ridge was initially planned as a ground-up project at a site in Greenfield, Wisconsin that Ridge was about to come under contract to purchase. However, after due diligence during the land survey, it was determined that the soil was not ideal for building. Catalyst advised Ridge leadership against building at the site as they felt it “wouldn’t be the [...]
Crown of Life Lutheran Church & School
The Crown of Life Lutheran Church and School project in Hubertus, Wisconsin, consisted of adding 28,000 square feet to their existing building, an addition that included a new sanctuary, fellowship hall, and a new classroom. The project took full advantage of Catalyst’s Time & Talent program and was able to engage a substantial group of volunteers that logged between 10,000-15,000 total man hours. Builders for Christ came onboard and helped throughout the construction phase and did the majority of the rough carpentry, roofing, siding, window install, and finish carpentry. Because of the level of volunteer help on the project, [...]
Core Creative
Catalyst Construction completed a 10,251 square foot tenant build out on the 7th floor of the Atlas Building at the Tannery. Project Details PROJECT Core Creative LOCATION Milwaukee, WI SECTOR Office ARCHITECT Stephen Perry Smith Architects, Inc. COMPLETION DATE April 2012 WEBSITE → See the Results


