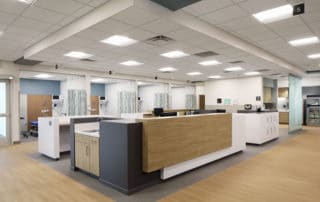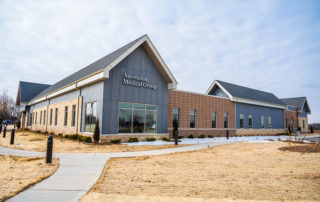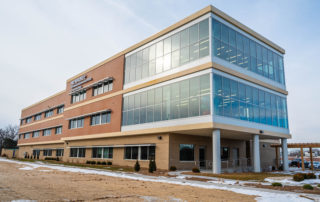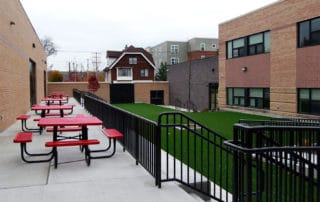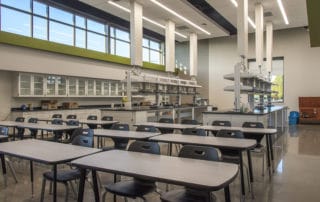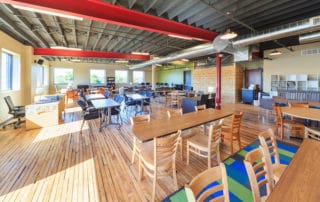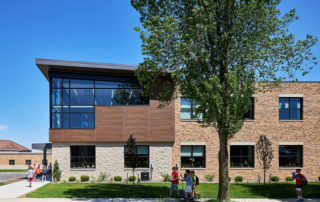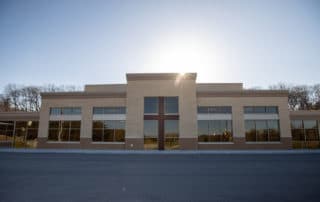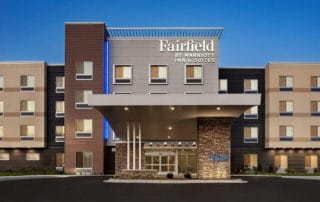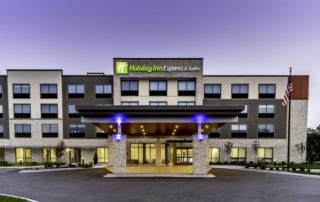Ambulatory Surgery Center
Catalyst Construction was awarded the project at the Schematic Design phase, and provided budget costing and value engineering services through the Schematic Design phase, Design Development phase and CD bidding to subcontractors. Catalyst Construction recently completed building an 11,300 sf Ambulatory Surgery Center building in Oak Creek, WI. The Surgery Center includes Pre-Op and Post-Op bays, Nurse’s Station, Procedure Rooms, (3) Operating Rooms and ample Reception and Patient Waiting Areas. The 2.4-acre site includes a retention pond, covered drop-off access to the building entrance and a 58-stall parking lot. Project Details PROJECT Ambulatory Surgery Center LOCATION [...]
Ascension Medical Clinic
Catalyst Construction recently completed a 29,896 sf new medical office and imaging clinic. The building is located on a 3.93 acre parcel at northwest corner of the intersection of Highland Road and Port Washington Road in Mequon, WI. Project Details PROJECT Ascension Medical Center LOCATION Mequon, WI SECTOR Healthcare ARCHITECT Eppstein Uhen Architects, Inc. COMPLETION DATE December 2021 WEBSITE → See the Results
Milwaukee Rehabilitation Hospital
The Milwaukee Rehabilitation Hospital at Greenfield’s design is a three-story model with 40 private rooms and two therapy gyms with state of the art technologies. People with debilitating illnesses and injuries such as stroke, brain injury, and other complex neurological and orthopedic diseases and injuries will be cared for under the management of Nobis Rehabilitation Partners. A comprehensive team of physicians and therapists will customize each patient’s intensive rehab program with an interdisciplinary rehab team approach during their inpatient stay. Project Details PROJECT Milwaukee Rehabilitation Hospital LOCATION Milwaukee, WI SECTOR Education ARCHITECT Perkins & Will COMPLETION [...]
Milwaukee Rescue Mission Cross Trainers
The cycle of poverty is constant and the Milwaukee Rescue Mission is working to take children and adults off the streets and give them new opportunities. They opened the Cross Trainers Academy in hopes to give inner-city kids an education. The school of nearly 500 students offers kindergarten through 12th grade classes. Project Details PROJECT Milwaukee Rescue Mission Cross Trainers LOCATION Milwaukee, WI SECTOR Education ARCHITECT Plunkett Raysich Architects COMPLETION DATE November 2018 WEBSITE → See the Results [...]
Fox Valley Lutheran High School
Catalyst Construction has completed a new addition to Fox Valley Lutheran High School. The new addition includes four classrooms, two science labs, extra art room, and a multi-purpose room. Additional renovations include updated security, office and meeting space, re-vamped academic resource center, and repurposed interior classrooms. Project Details PROJECT Fox Valley Lutheran High School LOCATION Appleton, WI SECTOR Education ARCHITECT Somerville Architects COMPLETION DATE Summer 2018 WEBSITE → See the Results
Transcenter for Youth
Escuela Verde is a charter school designed for 100 students in the seventh through twelfth grade. They have created an established and successful program providing students the opportunity to work in a collaborative, project-focused curriculum guided by educators serving students as advisors. Catalyst Construction converted a two story, 15,000 SF aging and vacant industrial building in Milwaukee’s inner city into educational facility. We coordinated owner-donation material and labor to save on project costs. Catalyst was able to finish the project ahead of schedule allowing the move-in date to be earlier than anticipated. Project Details PROJECT Escuela [...]
First Immanuel Lutheran School
The new addition to First Immanuel Lutheran School has given students an open, innovative, and creative atmosphere for learning. The modern and colorful design gave the school a facelift that they deserved. The new space is a reflection of the young minds being developed at First Immanuel. Project Details PROJECT First Immanuel Lutheran School LOCATION Cedarburg, WI SECTOR Education ARCHITECT GROTH Design Group COMPLETION DATE August 2020 WEBSITE → See the Results
Sheboygan Lutheran High School
The Sheboygan Lutheran High School Worship & Fine Arts Center is a place of transformational growth for everyone in the greater Sheboygan community in the areas of faith, humanities, innovation, technology, and leadership. The Sheboygan Lutheran High School Faith and Leadership Center was completed in November of 2020. The 33,000 square-foot Center features a 600-seat auditorium with a 1,600 square-foot stage for engaging visual and performing arts performances. The Center also houses two beautiful and flexible spaces for smaller events and gatherings including a spacious atrium outfitted for lectures and presentations as well as a professional conference room with [...]
Fairfield Inn & Suites
The new Fairfield Inn & Suites Milwaukee West hotel is the perfect location for business and leisure travelers coming to Milwaukee. Located right off major highways, you can easily get to your destination. As the closest hotel to Miller Park, you can walk to and from the game. You’ll also love our close location to the Harley Davidson Museum, concerts at Fiserv Forum, Milwaukee County Zoo and Wisconsin State Fair Park. We are located near Komatsu Mining Corp, VA Medical Center and Molson Coors, formally Miller Coors. We have desks in each room and an extra-large fitness center on [...]
Holiday Inn Express & Suites
Catalyst has developed and completed construction of a 4-story, 107 room, upper-mid scale hotel with fitness center, pool, business center, small conference rooms, outdoor deck/patio, and other amenities. Project Details PROJECT Holiday Inn Express & Suites LOCATION Milwaukee, WI SECTOR Single Tenet Commercial ARCHITECT Architectural Design Consultants, Inc. COMPLETION DATE July 2020 WEBSITE → See the Results Explore Similar Projects

